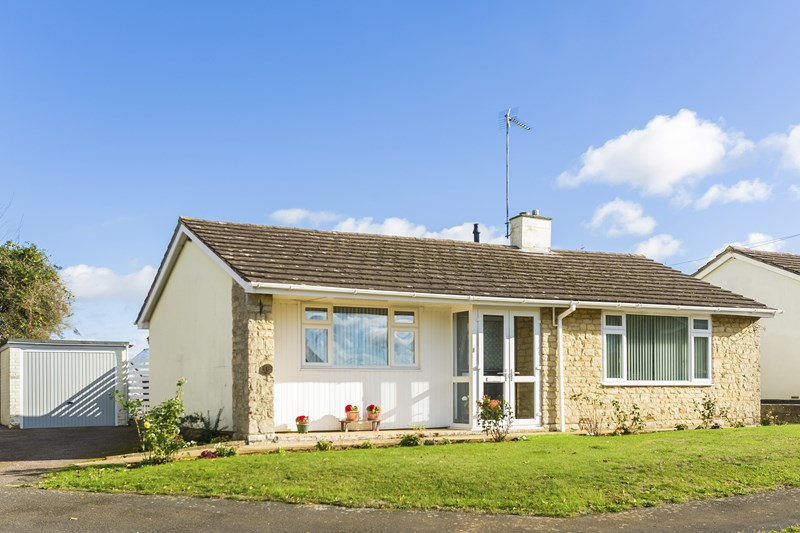Metcalfe Close, Drayton, Banbury, Oxfordshire, OX15 6EL
- Detached Bungalow
- 2
- 2
- 1
Description:
A Two Bedroom Detached Bungalow in Good Order Throughout Situated in this Pretty Village just Ten Minutes Drive to Banbury.
Comprising of Entrance Hallway, Sitting Room, Kitchen/Diner, Two Double Bedrooms and Bathroom. Benefiting from Gas Central Heating and Double Glazed Replacement Windows and Doors. There are Gardens to the Front and Rear of the Property Backing onto Open Countryside and a Private Driveway for Three to Four Cars with a Detached Garage.
The accommodation briefly comprises:
Double Glazed Replacement Entrance Door to:
Entrance Porch: Double Glazed Window to Side Aspect and Exposed Stone Wall.
Part Double Glazed Entrance Door to:
Entrance Hallway: Coved Ceiling, Radiator and Access to the Loft, Airing Cupboard Housing the Central Heating Boiler.
Sitting Room: Double Glazed Window to Front Aspect Overlooking Front Garden, Stone Feature Fireplace with Real Flame Gas Fire on Stone Hearth, Coved Ceiling and Radiator.
Kitchen/Breakfast Room: Double Glazed Window to Rear Aspect with Views over the Rear Garden and Countryside,Coved Ceiling, 1 ½ Stainless Steel Sink Unit with Mixer Taps, Range of Fitted Wall and Base Units with Worktops and Tiled Splashback, Radiator, Vinyl Flooring and Door to the Lean to.
Lean to: Part Glazed Door to Front with Wooden Door to Rear and Vinyl Flooring.
Bedroom One (Master): Double Glazed Window to Rear Aspect Overlooking the Countryside and Rear Garden, Coved Ceiling and Radiator.
Bedroom Two: Double Glazed Replacement Window to Front Aspect, Coved Ceiling, Floor to Ceiling Built in Wardrobes Across Wall and Radiator.
Bathroom: Double Glazed Replacement Window to Rear Aspect, Low Level W.C, Vanity Hand Wash Basin with Cupboard Under, Bath with Shower Attachment, Part Tiled Walls, Radiator and Vinyl Flooring.
Outside: Private Driveway for Three to Four Cars.
Front and Side Gardens: Laid to Lawn with Flower Borders.
Rear Garden: Laid to Lawn, Greenhouse, Flower Borders, Outside Tap, Gas Tank, Paved Pathway and Gate to Side.
Detached Garage: Brick Built with Up and Over Door.


