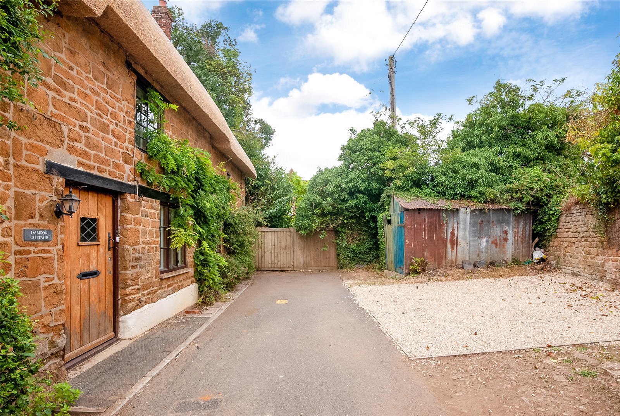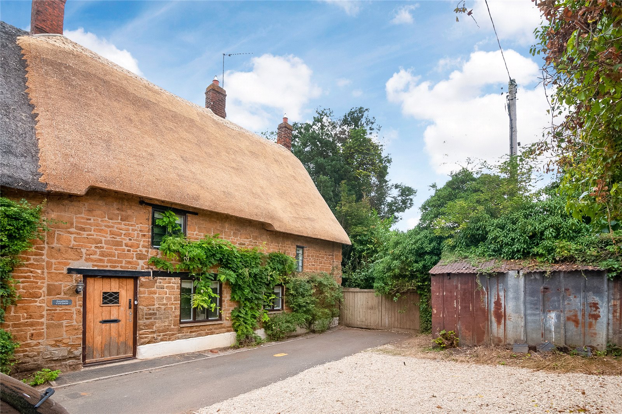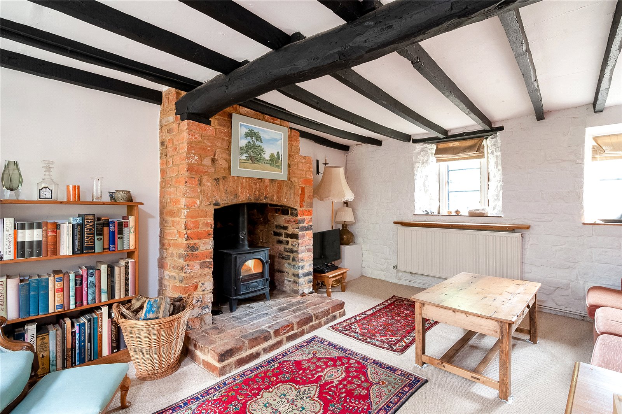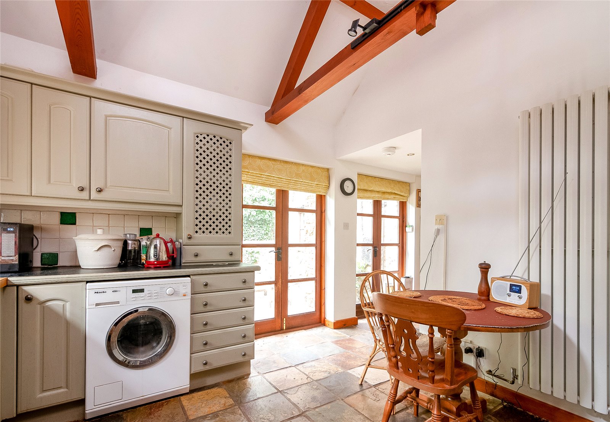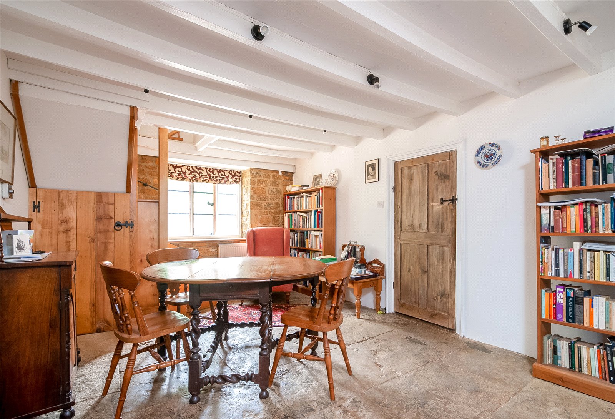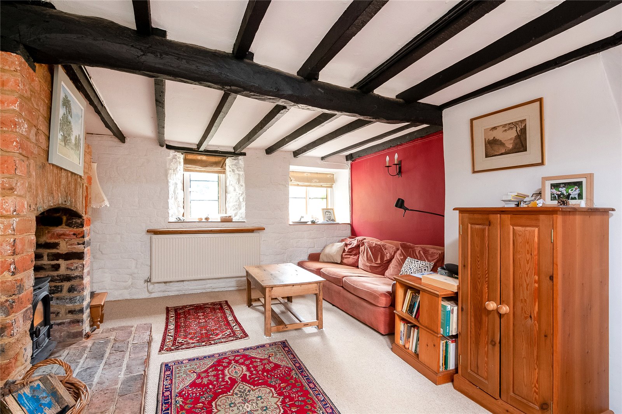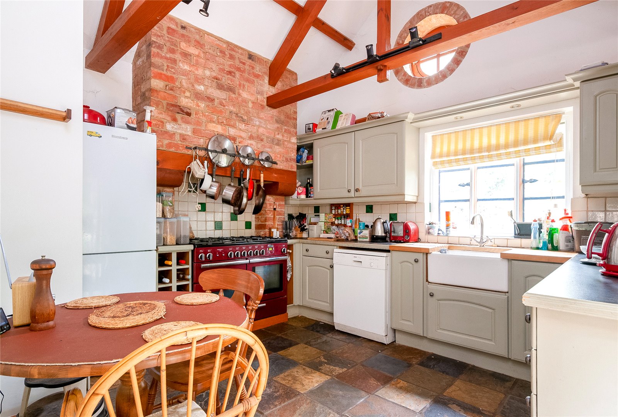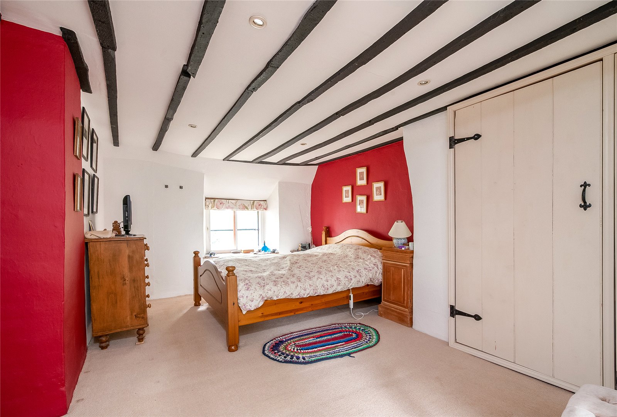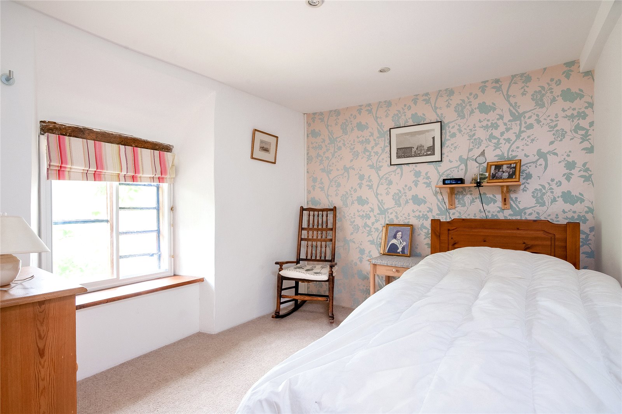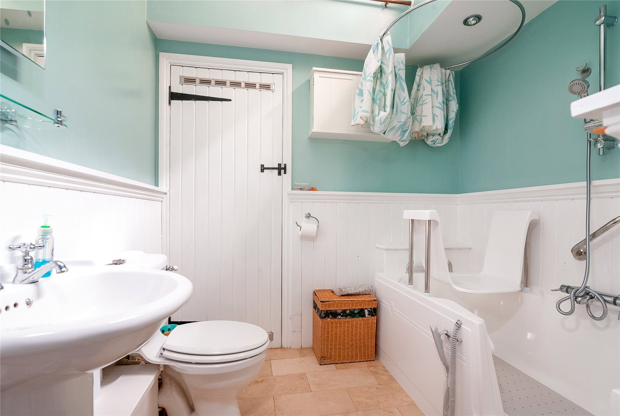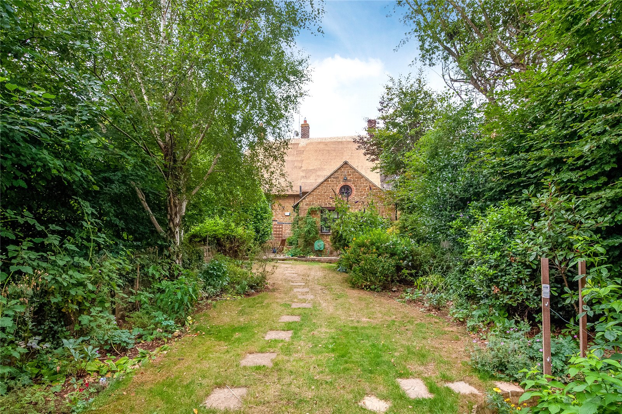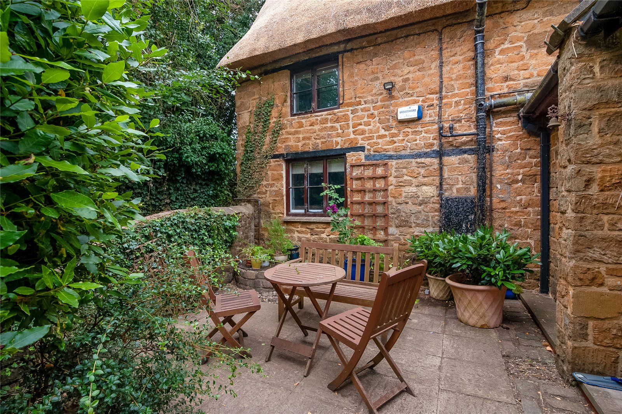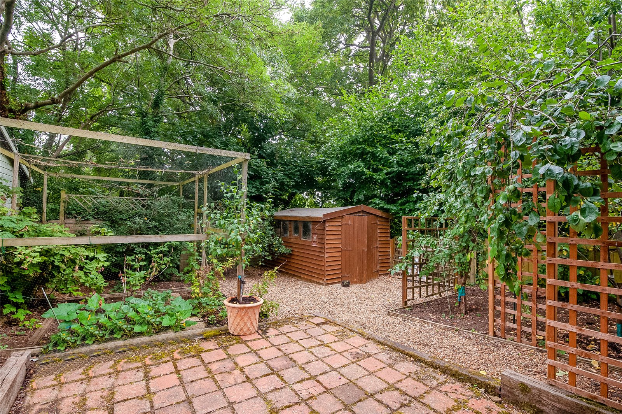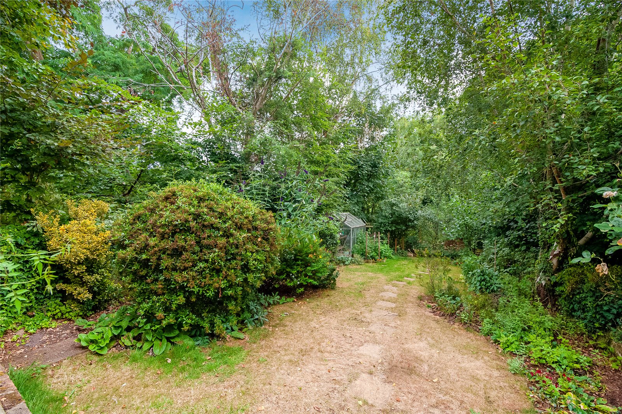Merrivales Lane, Bloxham, Banbury, Oxfordshire, OX15 4ER
- End of Terrace House
- 3
- 2
- 2
Description:
A Grade II Listed Newly Thatched Stone Cottage set at the End of a No-Through Lane with Parking and Private and Secluded Gardens of Over 100ft.
Hardwood Front Door to
Entrance Hall – E... xposed Stone Wall. Exposed Beam Ceiling. Flagstone Floor.
Bathroom – Comprising White Suite of Panelled Bath with Shower Over. Pedestal Hand Wash Basin. Low Level WC. Tiled Floor. Part Panelled Wall. Built in Cupboard Housing Central Heating Boiler.
Sitting Room – Attractive Built Fireplace with Brick Hearth and Woodburning Fire. Exposed Stone Wall. Exposed Beam Ceiling. Secondary Double Glazed Windows to Front and Rear Aspects. Window Seat.
Dining Room – Attractive Brick Fireplace with Woodburning Fire. Flagstone Floor. Exposed Beam Ceiling. Exposed Stone Wall. Stairs to First Floor Level with Understairs Cupboard. Secondary Double Glazed Window to Front Aspect. Glass Panelled Double Doors to
Kitchen/Breakfast Room – Fitted with a Range of Matching Wall and Base Units with Inset Butlers Sink. Fitted Gas Range Cooker with Extractor Fan Above. Plumbing for a Dishwasher and Washing Machine. Slate Tiled Floor. Part Tiled Walls. Attractive Vaulted Ceiling with Exposed A-Frame Beams. Secondary Double Glazed Window to Rear Aspect. Two Sets of Double Glazed French Doors to Rear Garden.
First Floor Landing – Access to Boarded Loft Space. Exposed Wooden Floor.
Bedroom One – Built in Wardrobes. Exposed Beam Ceiling. Secondary Double Glazed Windows to Front and Rear Aspects.
Bedroom Two – Built in Cupboard. Secondary Double Glazed Window to Front Aspect.
Bedroom Three - Secondary Double Glazed Window to Rear Aspect.
Shower Room – Comprising White Suite of Corner Shower Cubicle with Shower Over. Hand Wash Basin. Low Level WC. Part Tiled Walls. Exposed Wooden Floor.
Outside:
To the Front of the Property, there is Parking for Two Vehicles; one of which is Owned by the Property and the Other by Highways. The Cottage has had use of this Facility for Many Years.
Rear Garden – Fully Enclosed and Very Private with Paved Patio with Steps Down to a Lawn Area with Well Stocked Flower and Shrub Beds. There is a Greenhouse. The Garden Extends Down Some Steps to a Further Enclosed Garden which is Gravelled. Brick Paved Area with a Vegetable Garden, Fruit Trees and a Garden Shed.
The Property Benefits from Gas Central Heating and Secondary Double Glazed Windows.
The Property is on a Septic Tank, but Could Easily be Connected to the Mains, which the Current Owner has Explored.
The Property was Completely Re-Thatched in July 2022.
Council Tax Band: E
(Subject to change after completion) VIEW MORE


