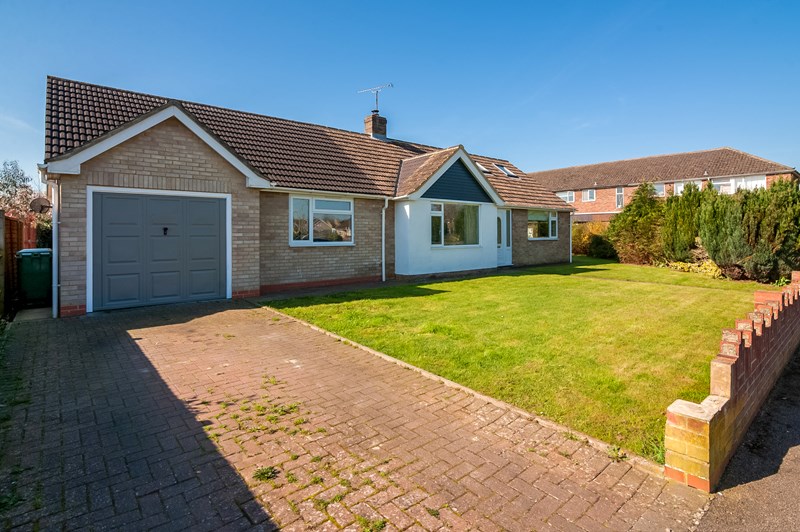Mayfield Road, Banbury, Oxfordshire, OX16 9DW
- Detached Bungalow
- 3
- 1
- 1
Description:
Detached Three Bedroom Bungalow Set on a Good Size Plot in the Very Popular Timms Estate Area of Banbury. The Current Vendors Have Made Many Improvements to the Property, Including a Fantastic Kitchen/Family Room with Large Island and Bi-Fold Doors to the Rear Garden.
Planning Permission Granted for a Rear Extension.
The accommodation briefly comprises:
Double Glazed Replacement Entrance Door to:
Entrance Porch: Tiled Flooring.
Solid Wood Entrance Door to:
Entrance Hall: Airing Cupboard, Radiator, Access to Loft and Tiled Flooring.
Master Bedroom: Dual Aspect Window to Front and Side Aspect and Radiator.
Bedroom Two: Double Glazed Window to Rear Aspect Overlooking the Garden, Double Built in Wardrobes and Radiator.
Bedroom Three: Dual Aspect Window to Front and Side Aspect Overlooking the Front Garden and Radiator.
Family Bathroom: Double Glazed Window to Rear Aspect, Vanity Basin, Mixer Taps and Cupboard Under, Bath with Shower Over, Part Tiled Walls, Extractor Fan, Towel Radiator and Tiled Flooring.
Sitting Room: Double Glazed Window to Front Aspect, Downlights, Fireplace with Multi Fuel Burner on Slate Hearth and Engineered Oak Flooring.
Double Opening Doors to:
Kitchen/Dining/Family Room: (John Nicholls Kitchen) Double Glazed Window to Front Aspect, Bi-Fold Doors to Rear Aspect Overlooking the Garden, Two Radiators, Large Centre Island with Solid Oak Worktop, Stainless Steel Sink Unit with Mixer Taps, Glass Drainer, Filhood Boiling Water Tap, Large Dual Induction AEG Multi Zone Hob and Appliances. Remote Control Extractor Hood, Integrated Dishwasher Under, Cupboards Under and Lighting, Range of Symphony Units, Double Oven, Microwave Combi, Space for Fridge Freezer, Oak Engineered Flooring, Integrated Wall Mounted Music/I Pad System.
Door to:
Utility Room: Double Glazed Window to Rear Aspect, Plumbing for Washing Machine, Access tothe Loft, Engineered Oak Flooring.
Door to:
Garage: Up and Over Door, Access to the Loft, Light and Power, Central Heating Boiler(Seven/Eight Years Old and Serviced Yearly).
Rear Garden: Fully Enclosed and Laid to Lawn.
Front and Side Garden: Laid to Lawn.
Driveway: Block Paved for Two Cars.


