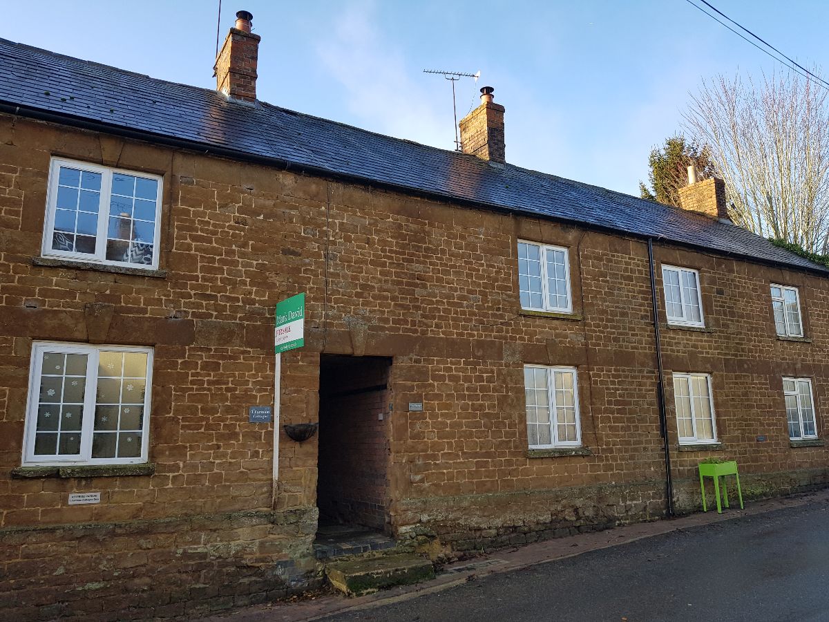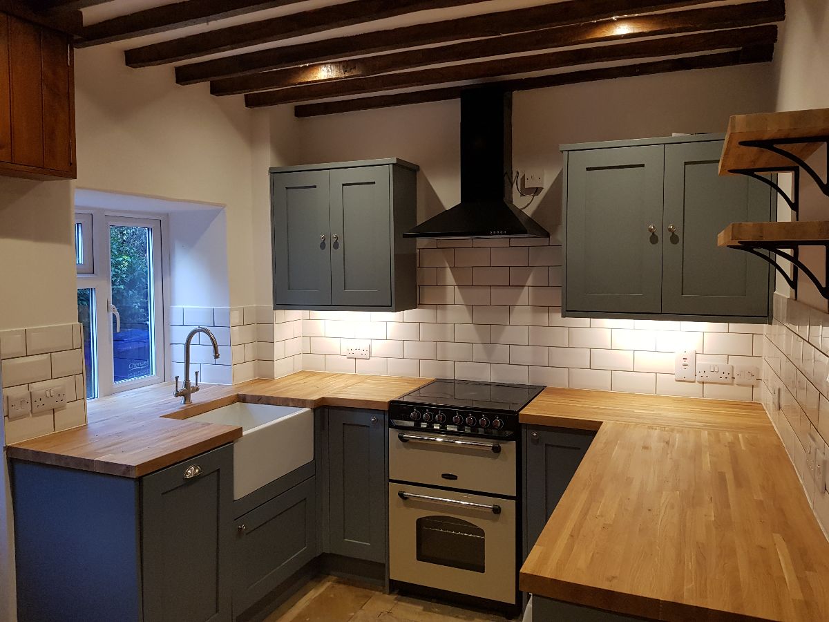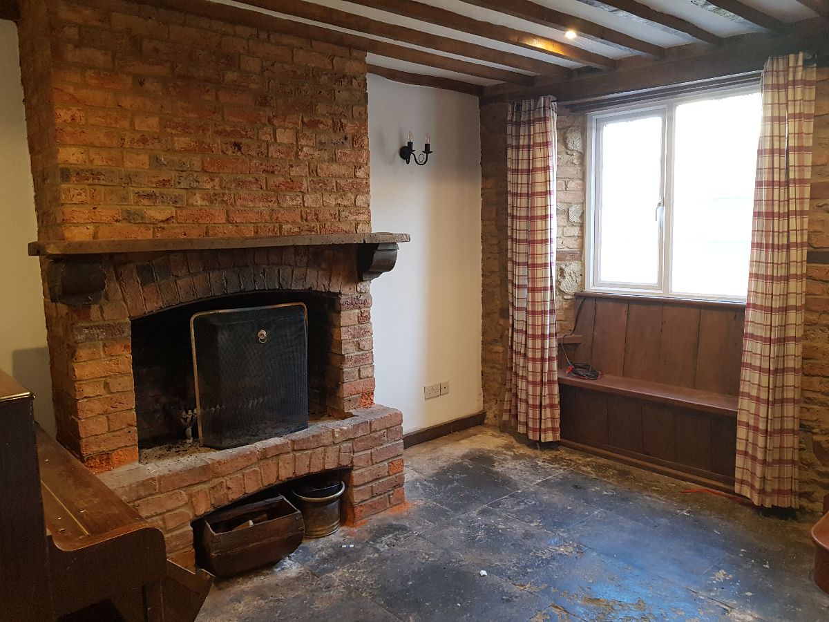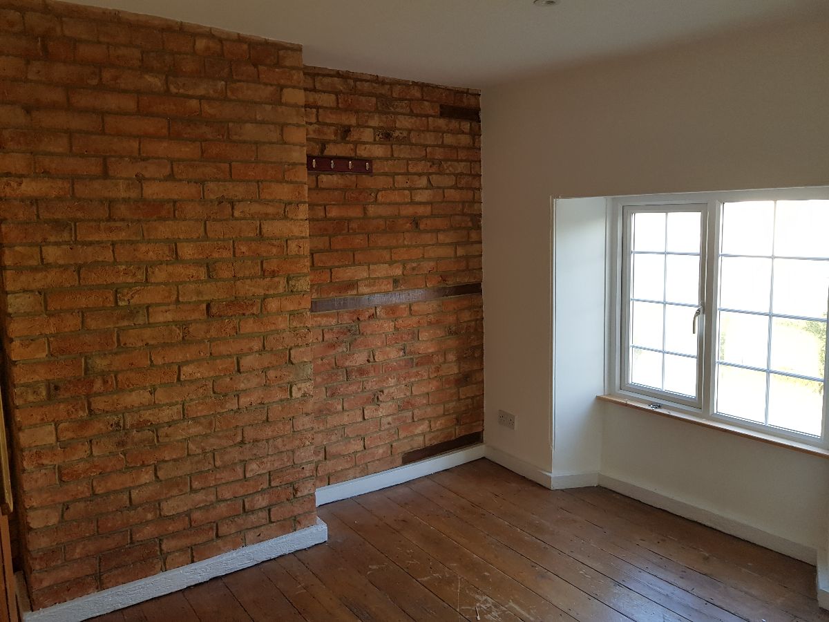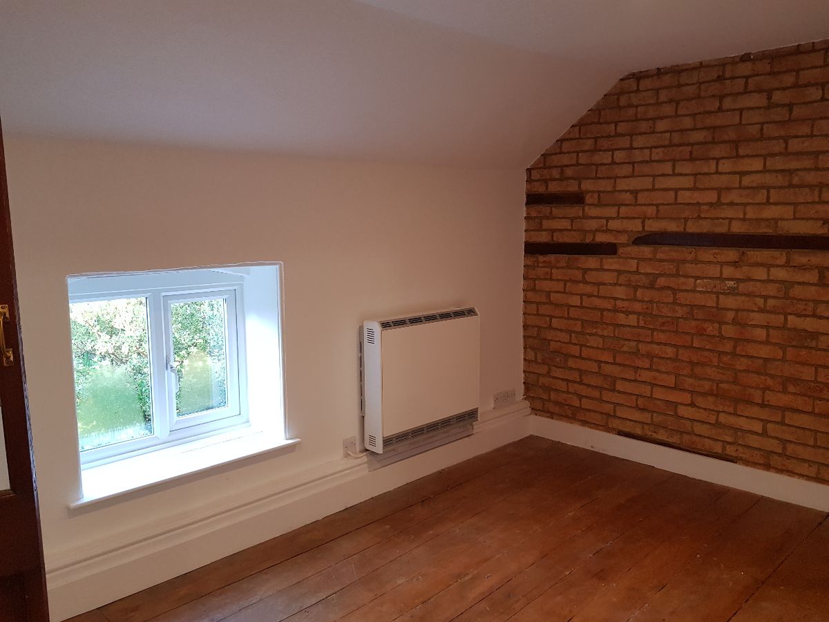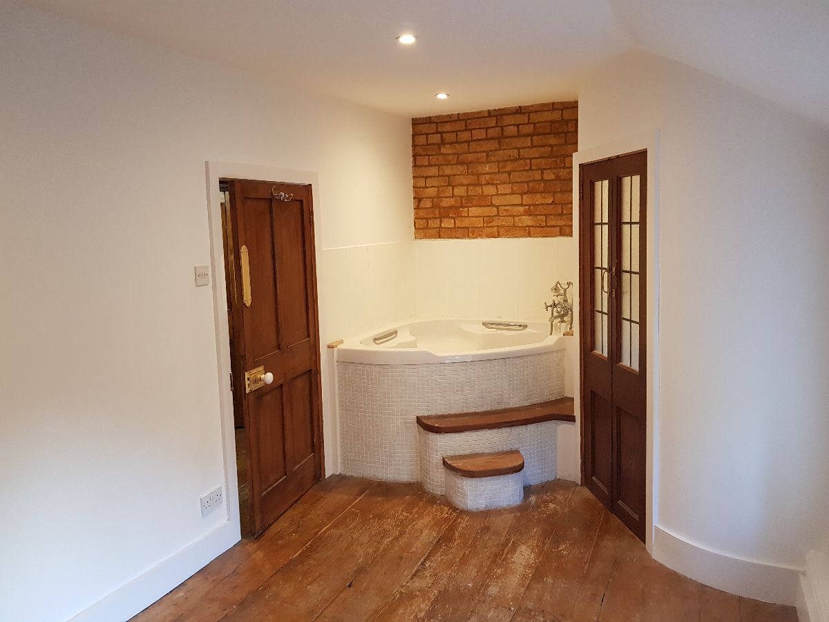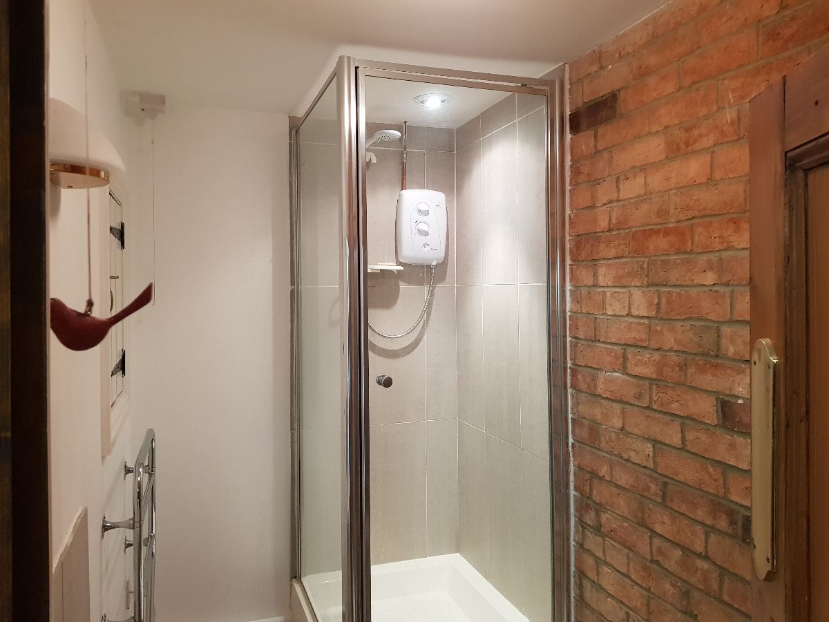Main Street, Upper Tadmarton, Banbury
- Cottage
- 2
Description:
A Two Bedroom Stone Cottage with a wealth of character
Hard wood front door to
Recently Refitted Kitchen - Fitted with a Howdens Kitchen in a range of wall and base units, electric cooker, washing machine and integrated dishwasher, fridge/freezer, part tiled walls, tiled floor, exposed bean ceiling, stone floor, double glazed window to rear aspect.
Arch with exposed timbers to
Sitting Room - Raised brick open fire with wooden mantle piece, stone floor, open tread staircase to first floor level, double glazed window and window seat to the front aspect, exposed beam ceiling.
First Floor Landing - Built in Airing Cupboard, exposed wooden floor.
Master Bedroom - Exposed wooden floor, exposed brick walls, double glazed window to rear aspect.
Steps up to a sunken white bath with Victorian style mixer shower over, half glazed double doors to
Cloakroom - White site of low level w.c., pedestal hand basin, double glazed window to rear aspect.
Bedroom Two - Exposed brick walls, exposed wooden floor, double glazed window to front aspect, access to loft space.
Shower Room - Comprising white suite with shower cubicle, pedestal hand basin, low level w.c., built in cupboard, exposed brick wall, exposed wooden floor.
Outside
Passage with access to the rear of the property with steps up to an enclosed gravel area.
To the front of the property there is on road parking.
The property benefits from electric heating and double glazed windows.
Council Tax Band: B (Cherwell District Council)
Deposit: £1,265
Holding Deposit: £253


