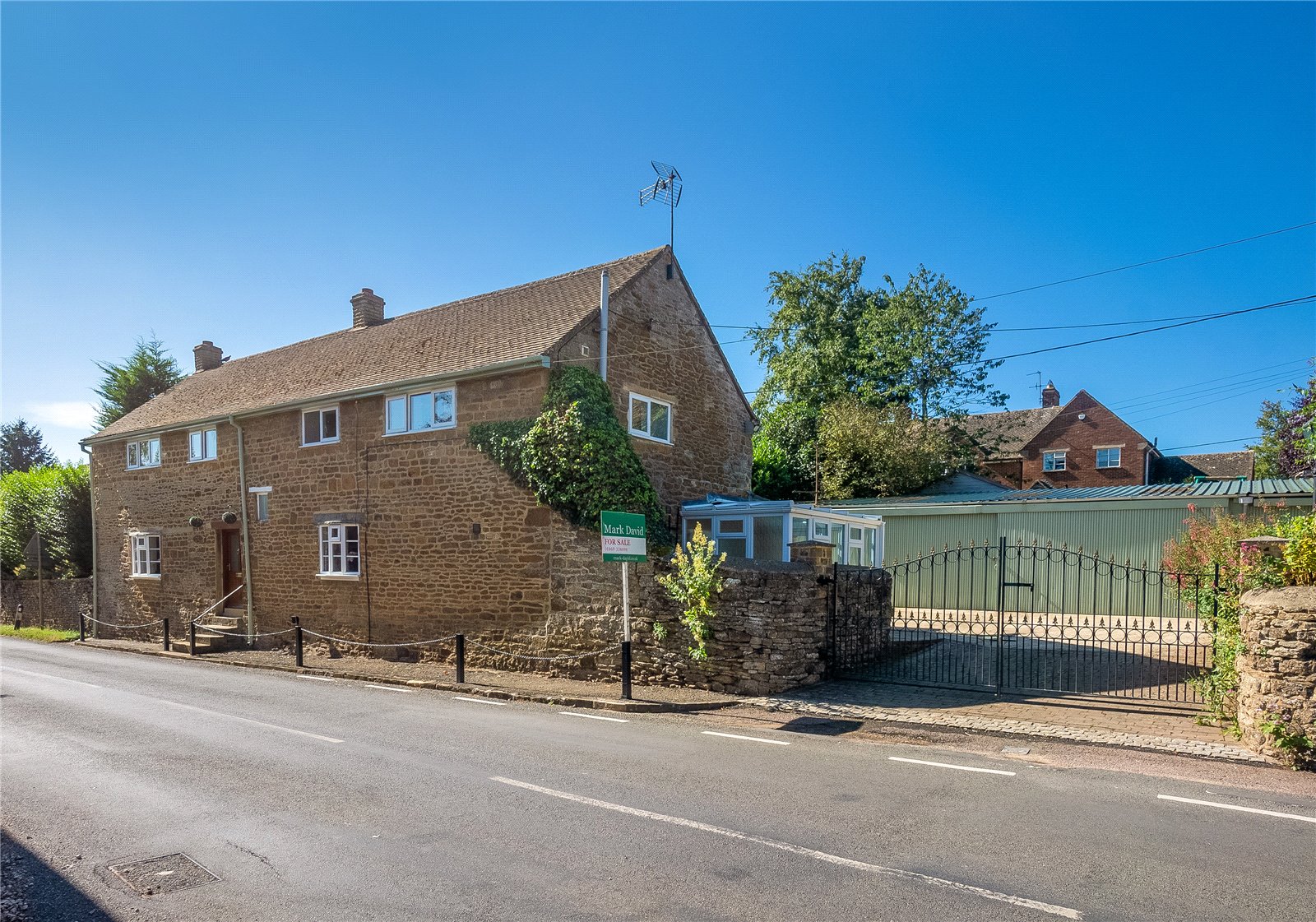Main Street, Upper Tadmarton, Banbury, Oxfordshire, OX15 5SG
- Detached House
- 4
- 3
- 2
Description:
A Rarely Available Historic Four Bedroom Detached Stone Residence with a Range of Outbuildings and Private South Facing Gardens.
Canopy Porch to Half Glazed Front Door to
Entrance Hall – Built in Cupboard with Shelves and Understairs Cupboard
Bathroom – Comprising White Suite of Panel Bath, Walk in Wetroom/Shower, Pedestal Hand Wash Basin. Fully Tiled Walls and Double Glazed Window to Side Aspect
Sitting Room - Attractive Stone Open Fireplace with Slab Hearth. Double Glazed Window to Front Aspect with Window Sash. Double Glazed Window to Rear Aspect with Window Seat. Exposed Beam
Dining Room – Attractive Inglenook Fireplace with Log Burning Fire with Stone Surround and Slab Hearth. Double Glazed Window to Rear Aspect with Window Seat. Glass Panelled Door to Inner Hall
Kitchen - Fitted with a Range of Matching Wall and Base Units with Worksurfaces. Range of Integrated Appliances Including Gas Hob with Extractor Hood Above and Double Oven. Built in Fridge, Plumbing for Washing Machine and Dishwasher. Part Tiled Walls and Tiled Floor. Double Glazed Window to Rear Aspect and Double Glazed Window to Side Aspect. Half Glazed Door to
Conservatory - Of Stone and Double Glazed Construction with Tiled Floor and Exposed Stone Wall. Built in Bench Seat with Storage Below
Boot Room/Rear Hall - Free Standing Oil Central Heating Boiler, Part Glazed Door to Rear Garden and Exposed Beam
Inner Hall - Stairs to First Floor Level. Double Glazed Window to Front Aspect
Landing - Built in Airing Cupboard and Access to Loft Space
Study Landing - Built in Double Wardrobe with Cupboards Above and Built in Drawers. Double Glazed Window to Front Aspect
Bedroom One - Double Glazed Windows to Front Rear and Side Aspects
En Suite Shower Room - Comprising White Suite of Double Shower Cubicle, Hand Wash Basin and Low Level WC. Fully Tiled Walls and Tiled Floor
Bedroom Two - Double Glazed Windows to Front, Rear and Side Aspects
Bedroom Three - Double Glazed Window to Rear Aspect
Bedroom Four - Double Glazed Window to Rear Aspect
Outside - Frontage Post and Chain Enclosed Garden. Wrought Iron Gates to Own Driveway with Parking for Numerous Vehicles. Car/Caravan Port. Range of Outbuildings that Provide Useful Storage or Could be Converted into Workshop, Storage or Home Office Facilities. Light and Power is Connected to these Buildings. Timber Garden Shed/Workshop with Electricity
Gardens - These are Enclosed and Laid Mainly to Lawn with Paved Seating Area, Raised Lawn with Flower and Shrub Beds. The Gardens are Completely Enclosed and Give an Excellent View of the Church. Outside Lights and Tap. To the Side of the Property is a Raised Vegetable and Fruit Garden with Cold Frames
The Property Benefits from Oil Central Heating and Double Glazed Windows.
Cherwell District Council
Tax Band E
(Subject to change after completion)


