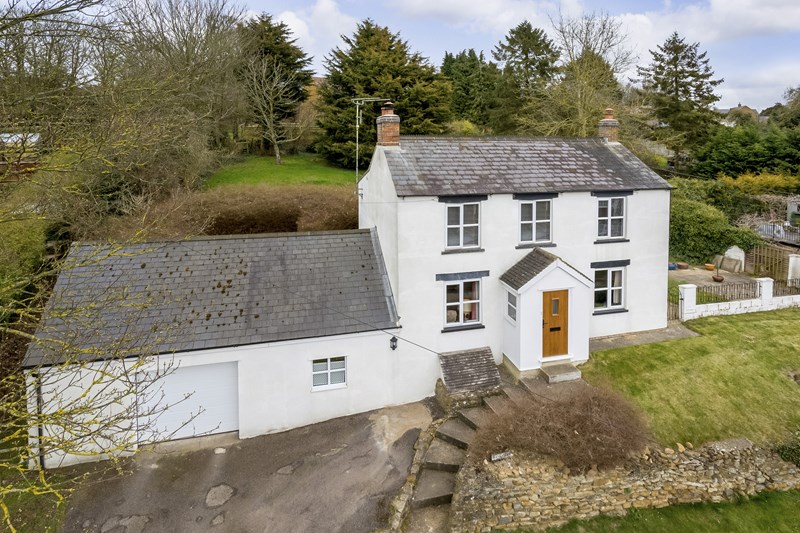Main Street, Mollington, Banbury, Oxfordshire, OX17 1BQ
- Detached House
- 4
- 1
- 1
Description:
A Delightful Detached Four Bedroom Cottage, dating back to the 1800’s, Situated in an elevated Position on a Plot of Approx 2/3 of an Acre Retaining much Original Character and Charm in Excellent Cond... ition Throughout.
The accommodation briefly comprises:
Composite Front Door: Part Triple Glazed Door Leading to:
Entrance Porch: Double Glazed Windows to Both Side Aspects with Oak Flooring.
Glazed Entrance Door to:
Lounge: Double Glazed Window to Front Aspect with Far Reaching Countryside Views, Coved Ceiling,Original Fireplace with fitted Wood Burner, Radiator, Exposed Painted Brick all and Oak Flooring.
Door to:
Study: Double Glazed Window to Rear Aspect Overlooking the Rear Garden, Radiator, Oak Flooring.
From Lounge Glazed Door to:
Dining Room: Double Glazed Window to Front Aspect with Countryside Views, Feature Fireplace with Pot Bellied Fitted Wood Burner, Beamed Ceiling, Radiator in Cabinet, Two Feature Arched Alcove with Fitted Cupboards and Shelving and Exposed Painted Brick.
Part Glazed Oak Veneered Door to:
Kitchen: Re-Fitted Kitchen With Coved Ceiling, Double Glazed Window to Rear Aspect Overlooking the Garden,1 ½ Sink Unit with Mixer Taps and Drainer, Range of Fitted Wall and Base Units with Worktops and Tiled Splashback, Induction Hob with Extractor Hood Over,Double Oven, Oak Flooring.
Door to:
Utility Room: Double Glazed Window to Rear and Side Aspect Overlooking the Garden and Patio Area, Part Double Glazed Door to Rear Aspect Leading out to Rear Garden,Radiator, Plumbing for Washing Machine, Plumbing for Dishwasher, Space for Tumble Dryer, Space for American Style Fridge Freezer, Oak Flooring, Access to Loft for Storage which is Insulated and Part Boarded.
Cloakroom: Low Level W.C,Vanity basin with Tiled Splashback, Radiator and Oak Flooring.
From Lounge:
Staircase to First Floor to:
Landing: Access to Loft for Storage, Radiator, Original Wooden Doors to Three Bedrooms and Oak Door to Bathroom.
Bedroom One: Bright and Spacious Room with Double Glazed Window to Front Aspect with Far Reaching Countryside Views, Coved Ceiling, Radiator.
Bedroom Two: Double Glazed Window to Front Aspect with Countryside Views, Radiator, Coved Ceiling, Door to:
Bedroom Four/ Dressing Room/ Nursery: Window to Rear Aspect Overlooking the Rear Garden, Radiator, Double Opening Doors to Airing Cupboard, Recess for Dressing Table, Coved Ceiling.
Bedroom Three: Double Glazed Window to Front Aspect with Countryside Views, Radiator, Coved Ceiling.
Family Bathroom: Double Glazed Window to Rear Aspect, Walk In Double Shower with Electronic Shower Mixer, Vanity Basin with Mixer Taps, Low Level W.C, Range of Fitted Cupboards and Shelves, Wall Mounted Heated Towel Radiator, Tiled Walls and Flooring, Extractor Fan.
Cellar: Leading Down from Kitchen with Oak Door and Brick Staircase: Brick Vaulted Ceiling, Brick Flooring, Ideal Wine Cellar Currently Used for Wood Storage, Opening to Front,Original Coal Chute now used for Log Delivery, Lights.
Garage/Workshop: Block Built Rendered with Slate Roof, Electric Up and Over Garage Door with Remote Control,Door to rear Aspect, Electric and Lights, Concrete Floor with Storage Overhead.
Driveway to Front Aspect with Parking for Two Cars
Gardens: Approx 2/3 of an Acre, Laid Mainly to Lawn with Stone Walling, Patio/BBQ Area with Far Reaching Countryside Views , Ideal Land to Create a Vegetable Garden, Space to Keep Hens, Mature Trees, Shrubs, Hedges, Copse with Wildlife.
Front Garden: Lawn with Stone Walls and Shrubs. VIEW MORE


