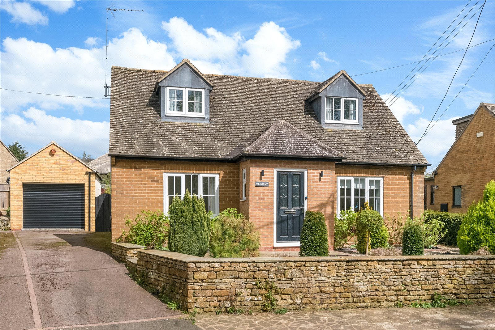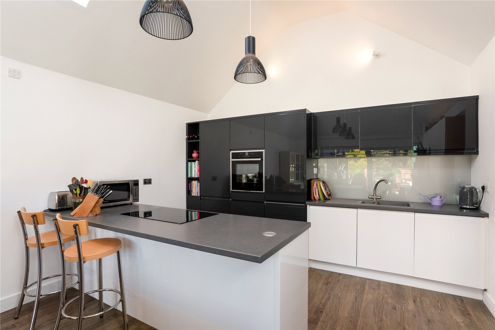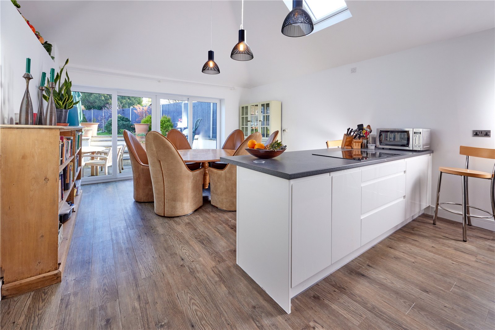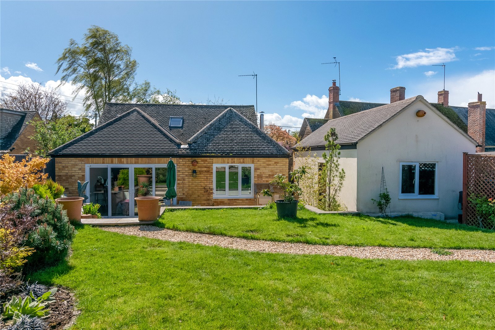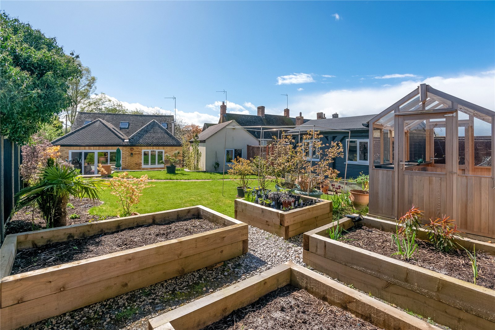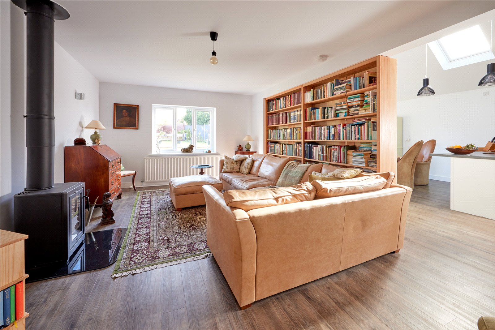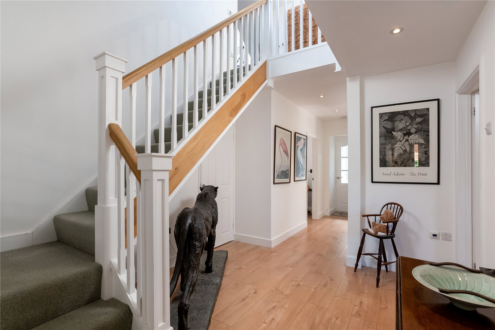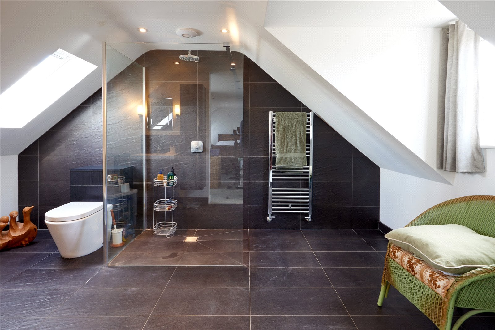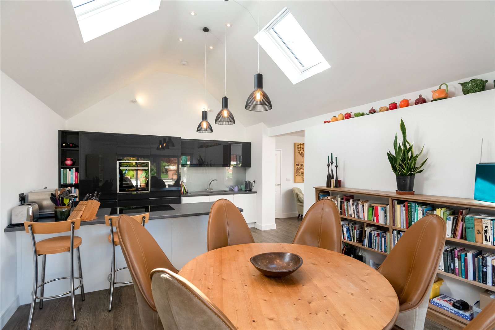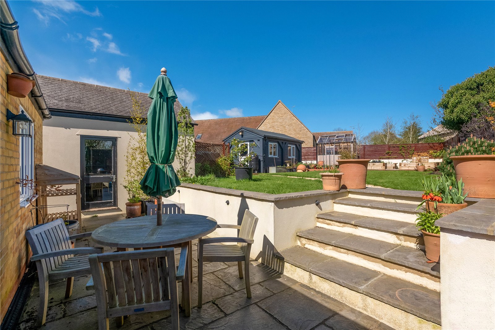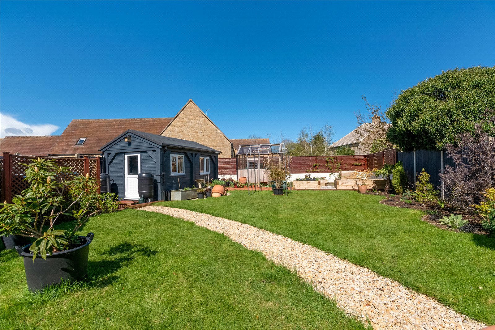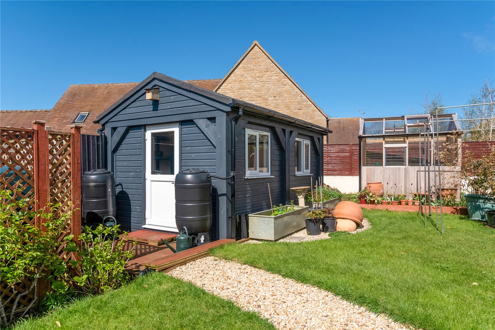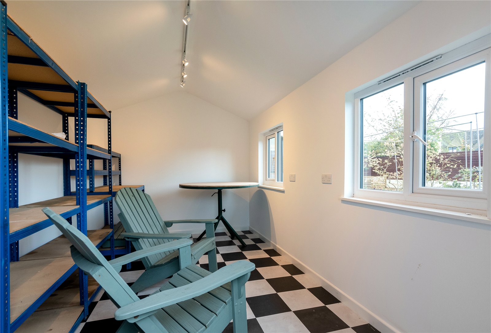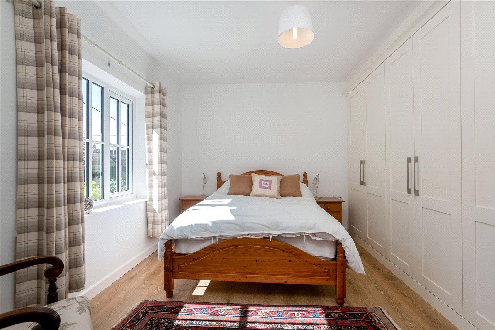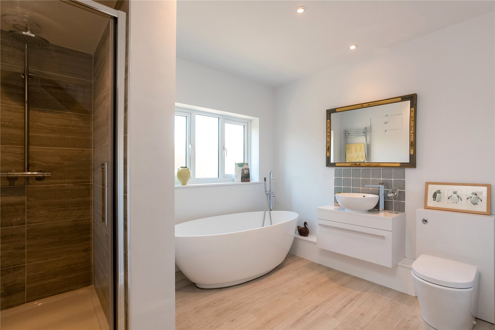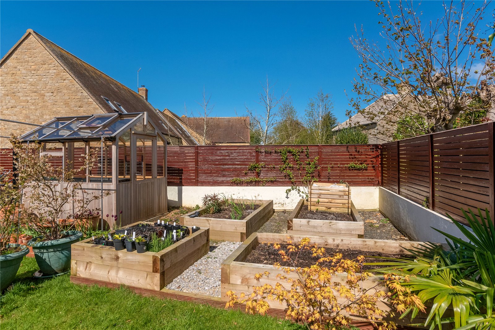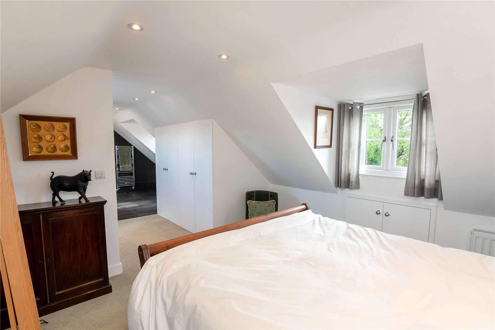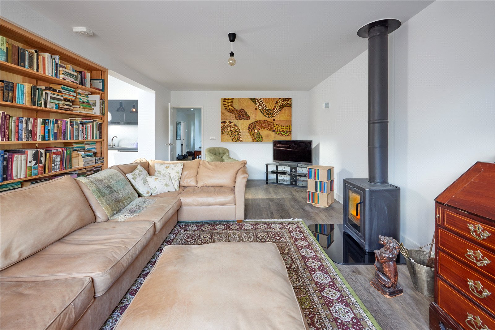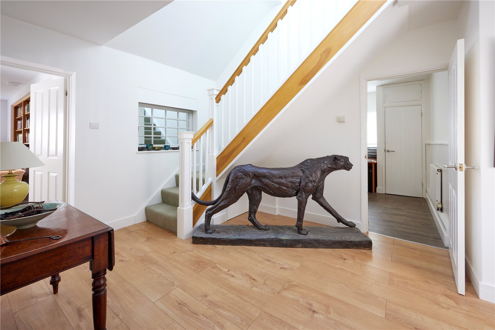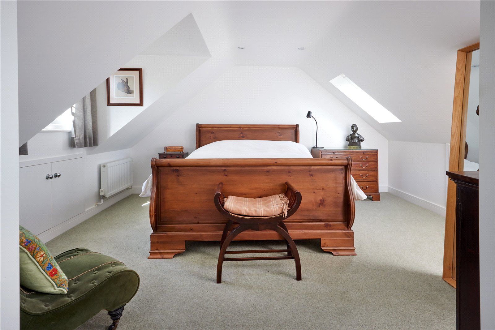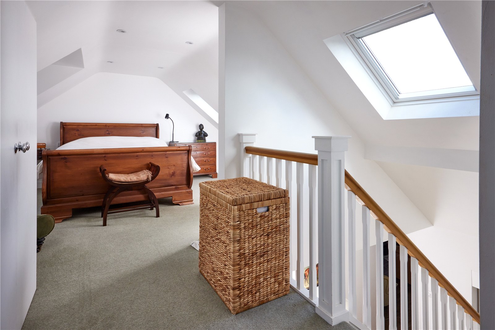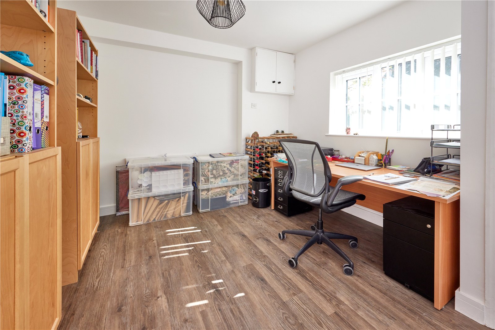Main Street, Duns Tew, Oxfordshire, OX25 6JR
- 4
- 1
- 2
Description:
A Superbly Presented Tardis of a property (1958 sqft) with Four Double Bedrooms, Home Office and a Private Enclosed Garden. End of Chain Sale.
Half Glazed Front Door to
Entrance Porch
With Tiled Floor and Half Glazed Door to
Entrance Hallway
Balustraded Staircase to the First Floor Level with Under Stairs Recess, Wooden Floor
Sitting Room
Attractive Log Burning Fire, Double Glazed Windows to Rear Aspect, Wooden Floor, a Range of Book Shelves and Two Wall Light Points
Kitchen Dining Room
Attractive Vaulted Ceiling with Two Double Glazed Velux Windows and Sliding Patio Doors to Rear Garden. Kitchen Area Is Fitted with a Range of Matching Wall and Base Units with One and a Half Bowl Sink Unit with Cupboard Under, Integrated Appliances Including Electric Neff Induction Hob, Built in Oven, Integrated Fridge/Freezer (Neff) Built In Washing Machine and Dishwasher (Bosch), Tiled Floor.
Bedroom One
Double Glazed Windows to Front Aspect, Range of Built In Wardrobes, Wooden Floor.
Bedroom Two
Double Glazed Windows to Front Aspect and Side Aspect, Wooden Floor.
Bedroom Three
Double Glazed Windows to Side Aspect, Built In Cupboard with Central Heating Boiler.
Family Bathroom
Comprising of White Suite with Large FreestandingBath with Shower Attachment, Separate Walk in Double Shower Cubicle, Hand Wash Basin with Vanity Unit Below and Low Level WC. Double Glazed Window to Side Aspect . part Tiled Walls, Wood Floor with Under Floor Heating.
First Floor
Master Bedroom
With a Range of Built In Wardrobes with Double Glazed Velux Window to Rear Aspect, Double Glazed Dormer Window to Front Aspect, Bedroom Area: Double Glazed Velux Window to Rear Aspect, Two Built in Cupboards into Eaves.
Adjoining Shower Room
Having Tiled Floor with Under Floor Heating and and Comprising of Walk In Shower Cubicle with Rain Shower Over, Hand Wash Basin with Vanity Unit Below, and Low Level WC, Double Glazed Dormer Window to Front Aspect, Double Glazed Velux Window to Rear Aspect, Eaves Cupboard For Storage.
Outside
There is a Raised Front Garden with Mature Shrubs and Gravelled Area. Side Pedestrian Access to Rear Garden. Own Driveway with Parking for Several Vehicles Leading to Larger Than Average Garage with Electric Roller Door with Light and Power. Double Glazed Window to Rear Aspect, Door to Rear Garden.
Rear Garden
Laid with paved patio with Lighting and Steps up to a Lawned Area with Flower and Shrub Beds and Borders. There is a Detached Home Office with 2 Double Glazed Windows, Light and Power and Underfloor Heating. To the Rear of the Garden is a Greenhouse and Four Raised Vegetable Beds. The Gardens are Private and Not Overlooked.
The Property Benefits from Oil Central Heating and Double Glazed Windows.


