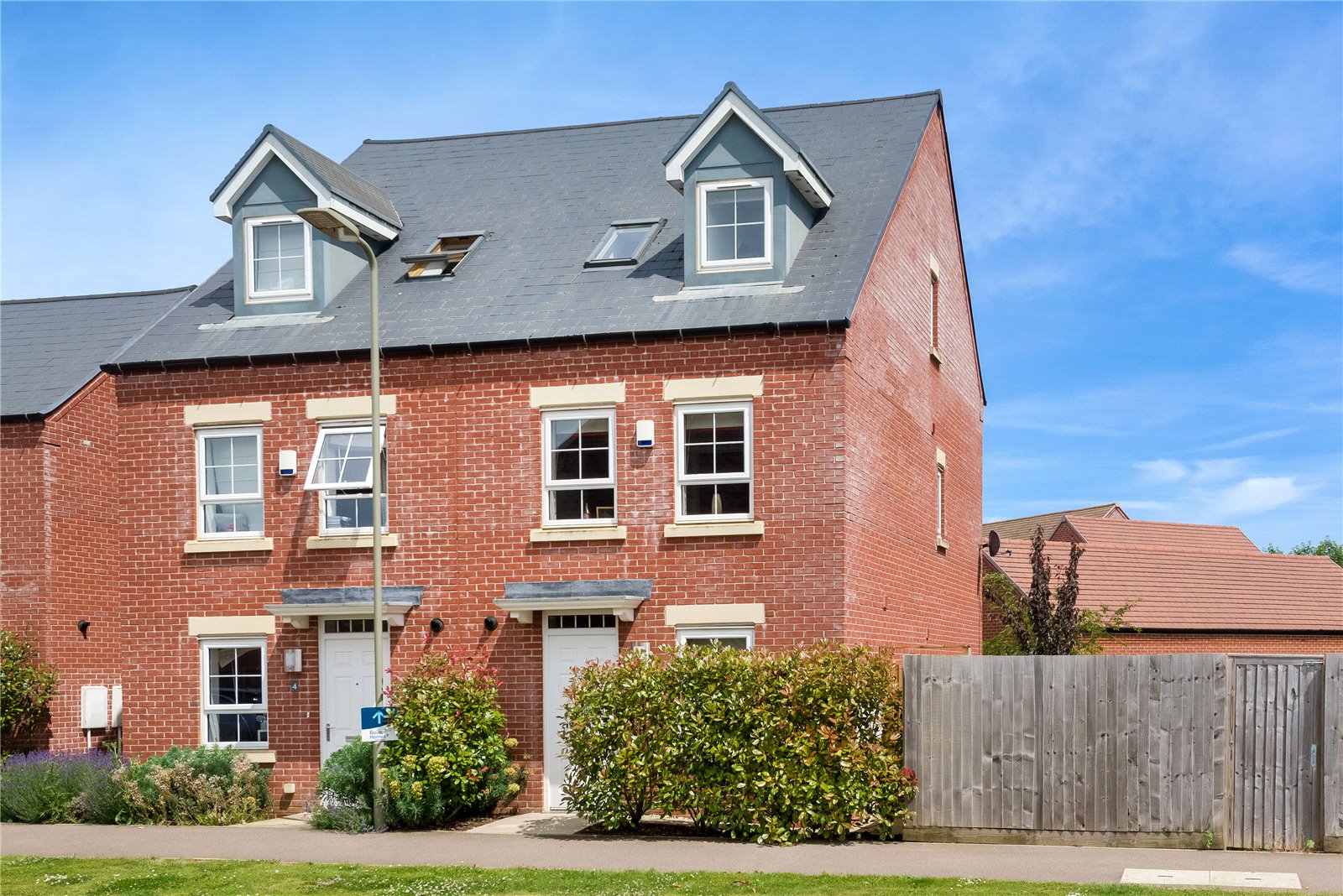Longford Park Road, Bodicote, Banbury, Oxfordshire, OX15 4FU
- Semi-Detached House
- 3
- 2
- 2
Description:
*OFFERED WITH NO ONWARD CHAIN* A Superbly Presented Three Bedroom Three Storey Semi-Detached Residence with Garage and South-West Facing Gardens.
Canopy Porch to
Hard Wood Front Door to
Entrance Hall – Built in Double Cloaks Cupboard. Wall Mounted Gas Central Heating Boiler. Stairs to First Floor Level. Amtico Flooring.
Cloakroom – Comprising White Suite of Low-Level WC. Pedestal Hand Wash Basin. Amtico Flooring.
Study/Dining – Double-Glazed Window to Front Aspect.
Kitchen/Dining/Family Room – Fitted with a range of Matching Wall and Base Units with worksurfaces. One and a half Single Stainless Steel Sink Unit. Integrated Gas Hob with Oven below and Extractor Hood above. Dishwasher and Washing Machine, Fridge and Freezer. Double-Glazed French Doors with windows either side to Rear Garden. Understairs Cupboard. Amtico Flooring.
First Floor Landing - Stairs to Second Floor.
Sitting Room - Two Double-Glazed Windows to Front Aspect.
Master Bedroom - Two Double-Glazed Windows to Rear Aspect.
En-Suite Shower Room – Comprising White Suite of Double Shower Cubicle. Pedestal Hand Wash Basin and Low-Level WC. Part-Tiled Walls. Double-Glazed Window to Side Aspect.
Second Floor - Access to Loft Space.
Bedroom - Double-Glazed Velux Window to Rear Aspect. Built in Double Wardrobe. Build in Airing Cupboard.
Bedroom – Double-Glazed Dormer Window to Front Aspect. Double-Glazed Velux Window to Front Aspect. Range of Built-In Wardrobes.
Family Bathroom – Comprising White Suite of Panelled Bath, Pedestal Hand Basin and WC. Part-Tiled Walls.
Double- Glazed Windows to Side Aspect.
Outside:
Front Garden - Laid with Well-Stocked Flower and Shrub Beds. Side Pedestrian Access.
Rear Garden - South-East Facing. Laid with Paved Patio but mainly to Lawn. Flower and Shrub borders which are gravelled. Side Door to Garage and Rear Pedestrian Access to Garage and Car-Parking Space.
Garage – Up and Over Doors to Rear Garden. Light and Power. Side Door to Rear Garden. Storage Area in the Loft Area.
The Property Benefits from Gas Central Heating and Double-Glazed Windows.
Council Tax Band - D
(Subject to Change after Completion)


