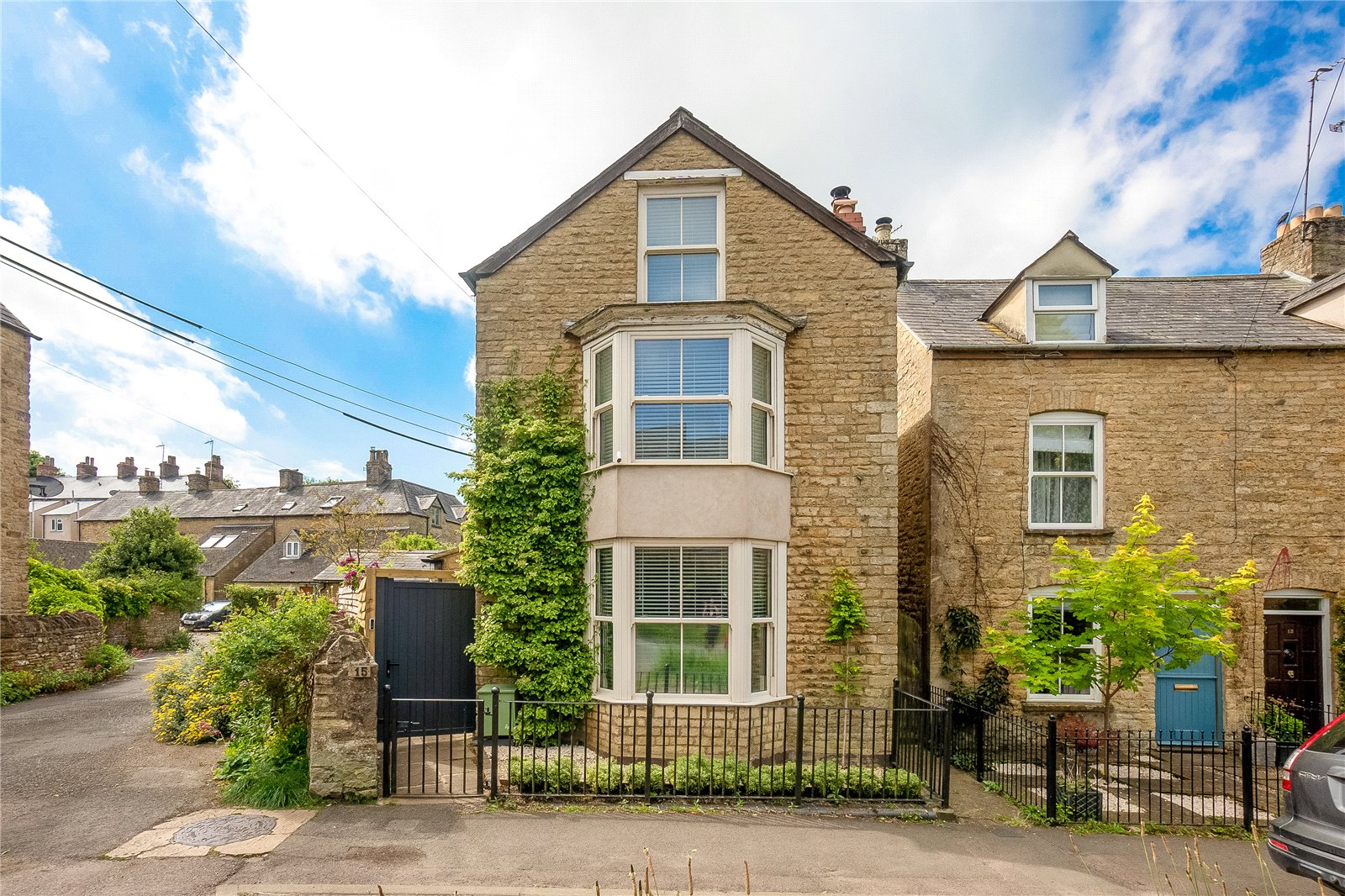London Road, Chipping Norton, Oxfordshire, OX7 5AX
- Detached House
- 4
- 2
- 2
Description:
Hardwood door to entrance porch. Part glazed door leading into entrance hall. Stairs to first floor.
Door to –
Dining Room – Double glazed sash bay window to front aspect, feature wood burning stove, wooden floor.
Sitting Room – Double glazed window to side aspect wooden floor, feature fireplace, door leading to basement.
Kitchen – Double glazed window to side aspect attractive modern kitchen with vaulted ceiling. Base and wall level units with integral sink with drainer, mixer tap, integral electric oven and hob, space for free standing washing machine.
Utility Room – Door leading to garden, plumbing for washing machine and tumble dryer.
Shower Room – Tilted floor, low level WC, handwash basin with built in cupboard, shower cubicle, extractor fan.
Basement Room/Snug - working wall mounted Worcester Bosch gas fired boiler.
Landing – Stairs lead off to second floor.
Door to –
Bedroom One – Double glazed bay window to front aspect built in wardrobe.
Bathroom – Double glazed window to rear aspect, panelled bath, hand wash basin, low level WC.
Bedroom Two – Double glazed window to side aspect built in floor to ceiling wardrobe space.
Second Floor Landing – Built in storage cupboard.
Bedroom Three – Double glazed window to front aspect.
Bedroom Four – Double glazed window to rear aspect.
Outside – The front garden has a shingle bedding with a side door leading to the rear garden. The rear garden is predominantly hard standing and shingle, low maintenance with raised boarders, and is fully enclosed and private. To the rear there is raised decking and an outdoor covered fully functioning barbeque area with log storage and cupboard space.
There is access from the garden into a detached single garage.
The property is over 4 floors comprising four bedrooms with giant bay windows that flood the property with light. It also has a renovated basement/snug.
The garden has an outdoor kitchen for Alfresco cooking/dining and entertaining.
The property also has an Oversized Solar Panel System.


