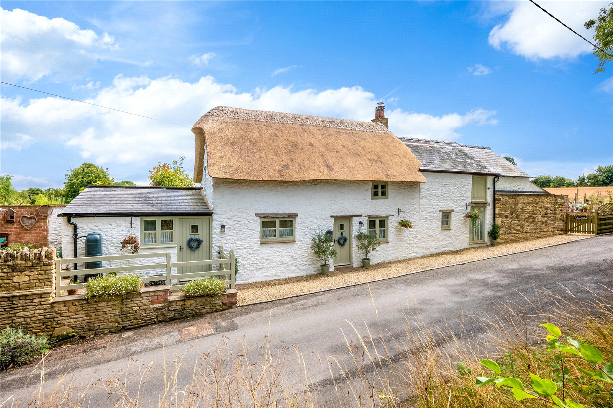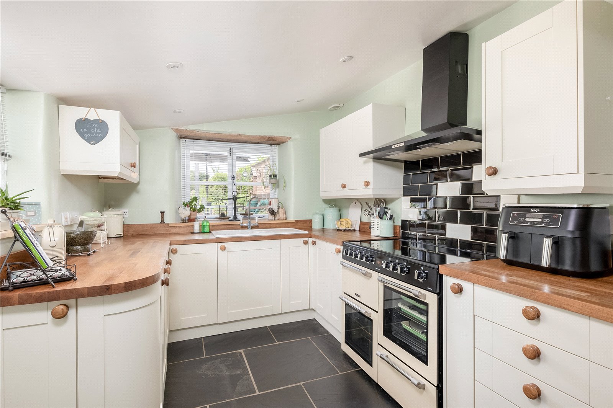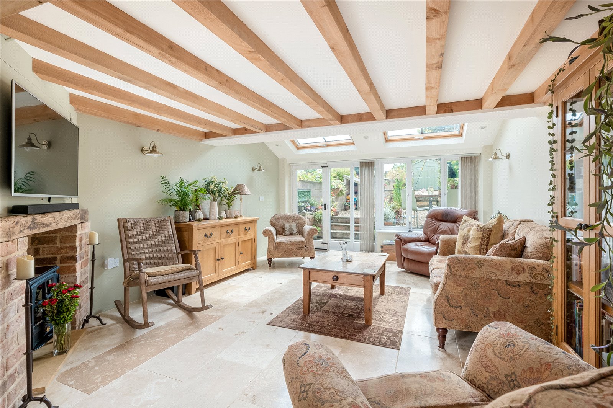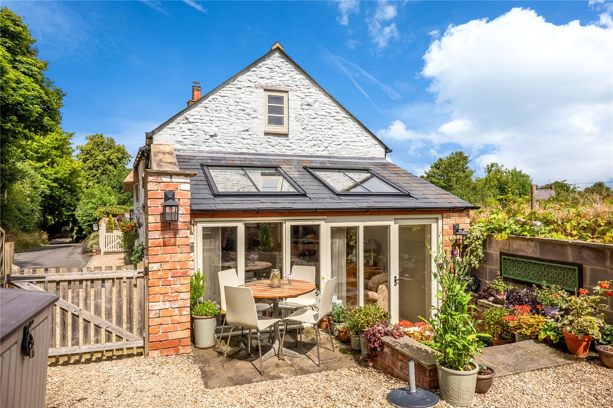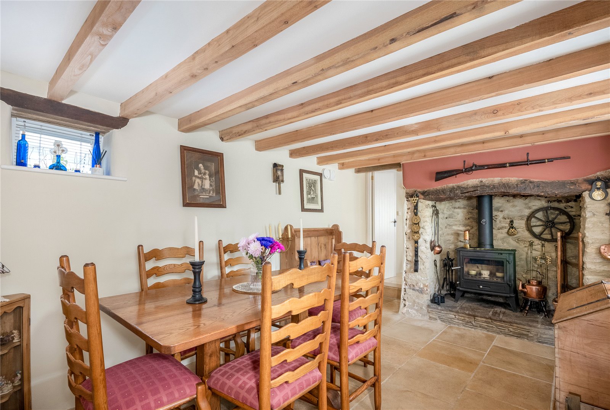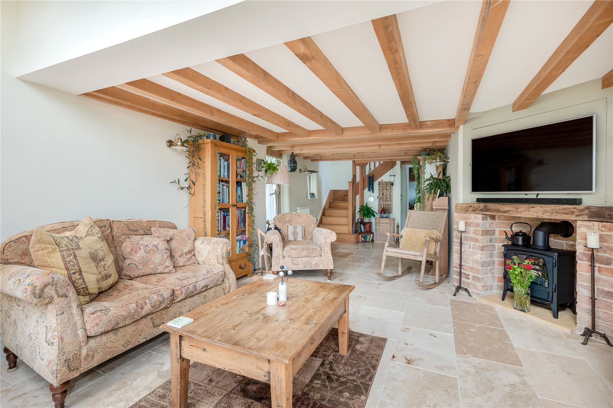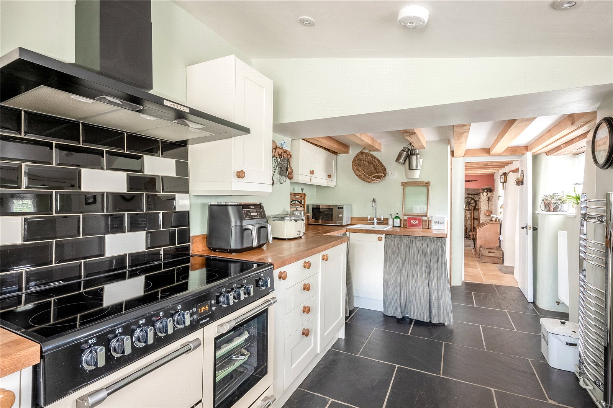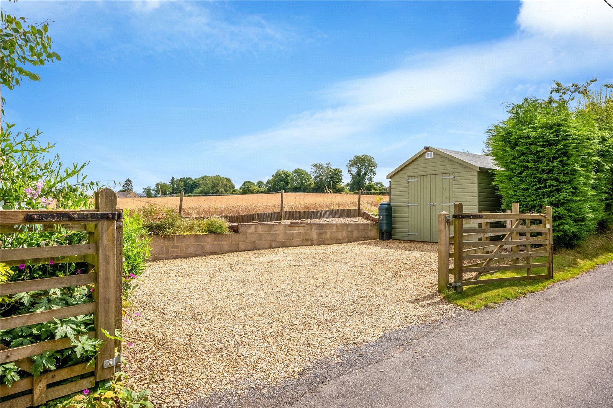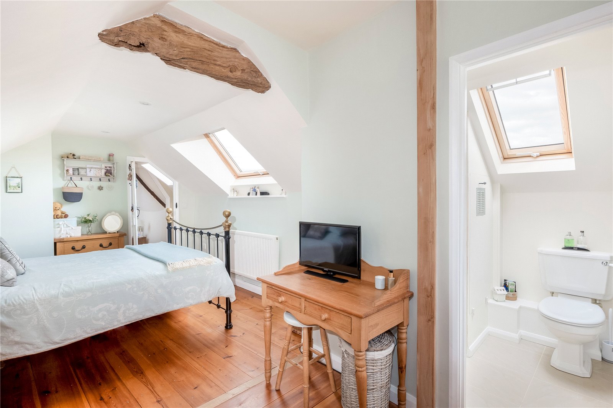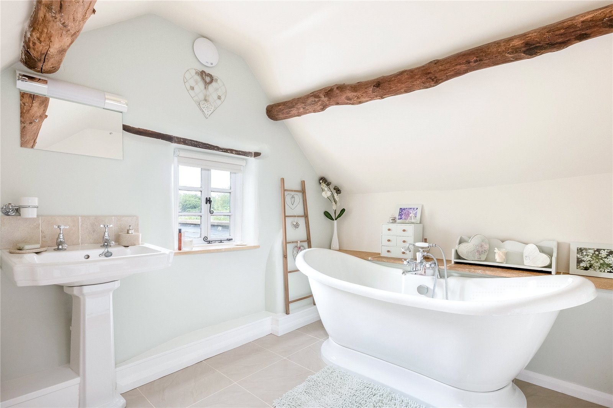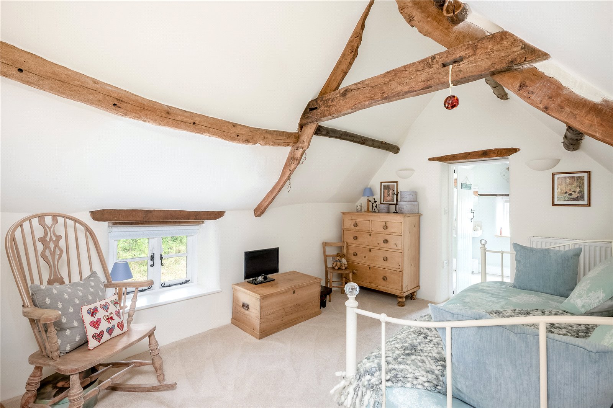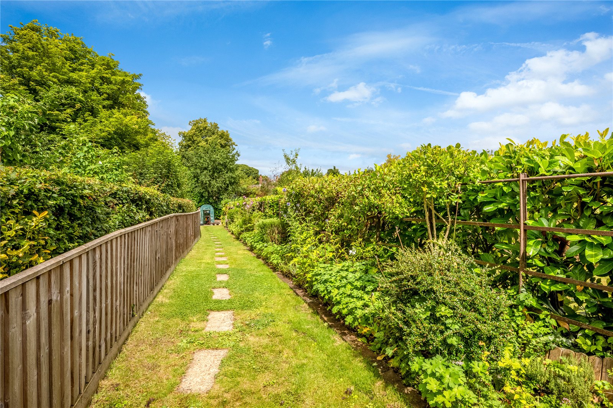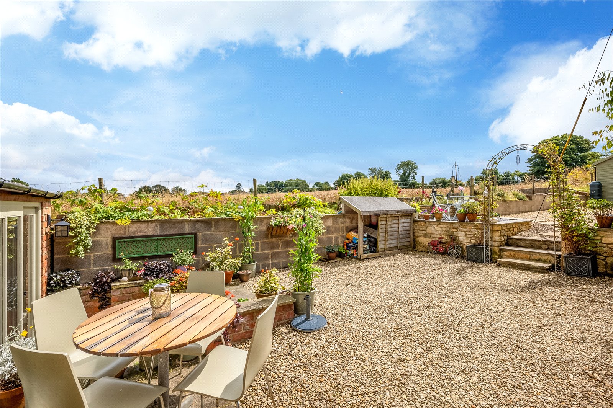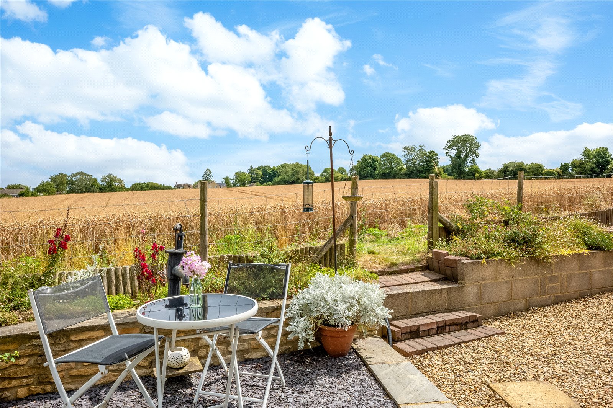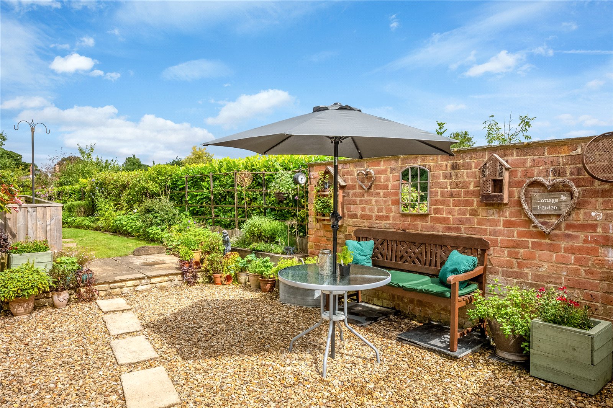Kiddington Road, Middle Barton, Oxon, OX7 7DN
- Cottage
- 2
- 2
Description:
Located on the edge of this highly desirable village, this beautiful detached Grade II listed thatched cottage has been extended and upgraded to offer charm and character with a modern finish and is host to an exceptional standard of accommodation, including off street parking, gardens and beautiful countryside views
Located on the edge of this highly desirable village, this beautiful detached Grade II listed thatched cottage has been extended and upgraded to offer charm and character with a modern finish and is host to an exceptional standard of accommodation, including off street parking, gardens and beautiful countryside views
Living Room – large extended open living space with glazed door, leading to gravelled patio area, and large Velux windows flooding the gable end with natural light, tiled flooring with under floor heating, feature fireplace with wooden mantle and electric wood burner, beams; stairs to first floor, under stairs cupboard, step down to dining room
Dining Room – providing access through to the kitchen with tiled flooring and neutral decor, ample space for dining table; Inglenook feature fireplace with wood burner (lined & insulated), beams. Door to front of property
Cloakroom – tiled flooring, white WC, coat hooks
Kitchen – overlooking the garden and patio as well as the front of the property, light and airy with slate flooring, cream wall and base units and wood work surfaces. Integrated dish washer and fridge, Range oven. Door to front of property
Stairs to first floor from living room with wooden bannister
Bedroom – large double bedroom with stripped wood floor boards and beams, gable end window and large Velux window with rear aspect over fields; ample dressing space. Door to en suite
En Suite Shower Room – tiled flooring; shower unit, WC and pedestal wash basin; heated towel rail. Velux with rear aspect
Bedroom – large double with neutral décor and carpet; feature chimney breast. Door to en suite bathroom
En Suite Bathroom – tiled flooring and neutral décor with tiled window sill and shelving, white suite of free standing bath, WC and pedestal wash basin
Outside – the cottage has two garden areas including a low maintenance gravelled patio area accessed from the living room with steps up to further seating area and parking, as well as a gravelled patio at the other end of the cottage with ample seating area and steps up to the lawn. The off street parking area has space for up to 3 cars and a large store/shed. There is a gravelled area to the front of the cottage where small vehicles may be parked
Note – thatch replaced Feb 2024


