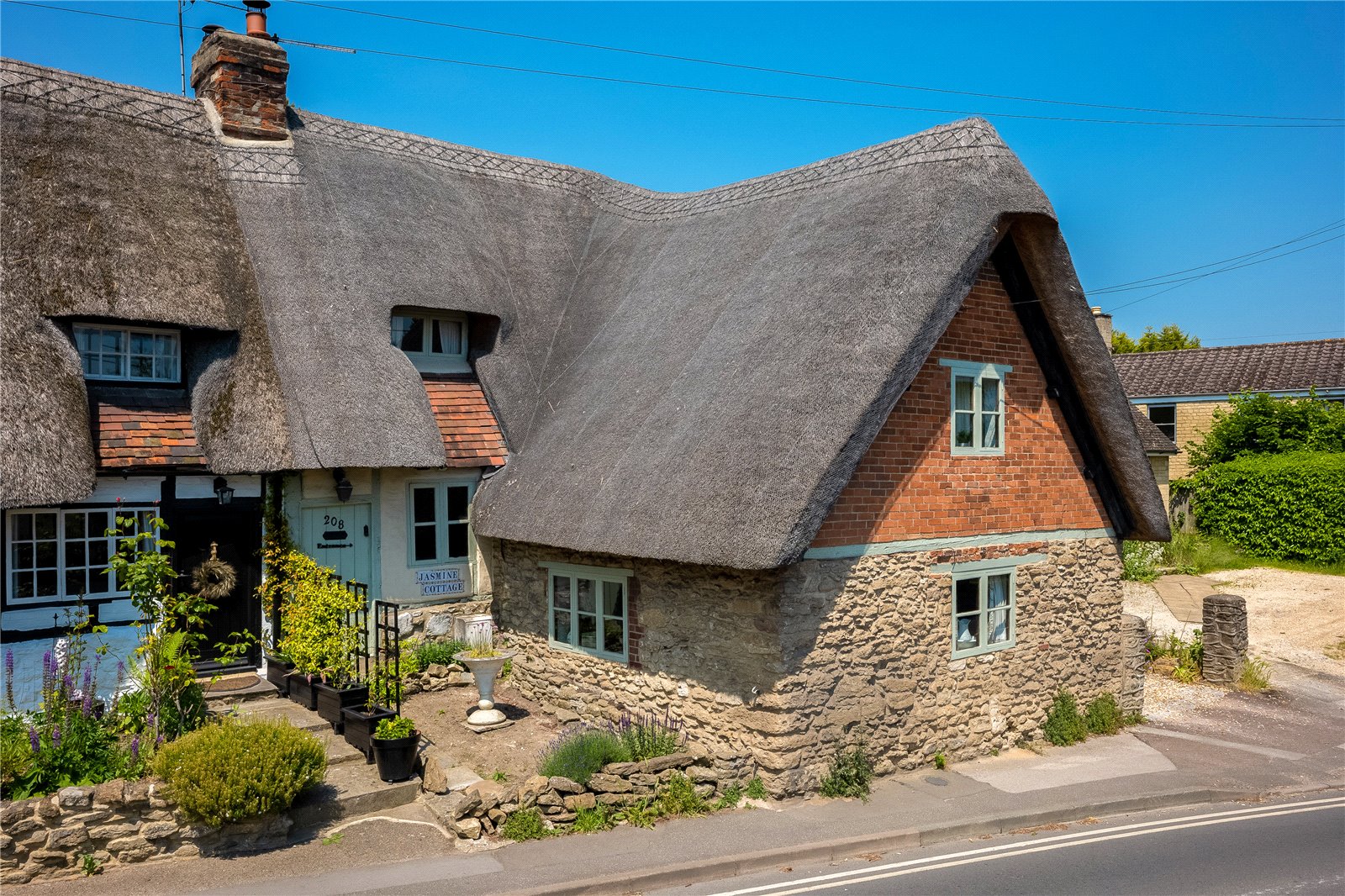Kennington Road, Kennington, Oxfordshire, OX1 5PG
- Semi-Detached House
- 3
- 2
- 2
Key Features:
- Outbuilding
Description:
A Quintessential Grade II Listed Thatched Cottage Set in One of Oxfordshire’s Most Popular Villages Between Oxford and Abingdon.
Covered Thatched Porch with Outside Light to Stable Style Front Door To
Entrance Area – Tiled Floor, Wealth of Exposed Timbers, Door and Steps Down To
Kitchen / Dining Room – Fitted with A Range of Matching Wall and Base Units with Wooden Work Surfaces, Range of Integrated Appliances Including Electric Hob, Double Oven and Dishwasher. Plumbing For Washing Machine, Exposed Beam Ceiling. Attractive Stone Fireplace with Coal Effect Gas Fire, Exposed Wooden Floor, Windows to Front Aspect, Windows to Both Side Aspects
Sitting Area – Attractive Inglenook Fireplace with Log Burning Fire and Tiled Hearth Exposed Beam Ceiling. Exposed Wall Timbers, Windows to Front and Rear Aspect, Wooden Door to Front Aspect, Stairs to First Floor Level
Dining Area – Raised Area, Exposed Beam Ceiling, Exposed Wall Timbers, Exposed Tiled Floor. Windows To Side Aspect, Wall Mounted Central Heating Boiler, Arch Through To
Garden Room Area – Double Glazed French Doors to Garden. Panelled Glazed French Doors to Patio Area, Double Arch Doors To
Bedroom – Windows to Rear Aspect, Half Glazed Door to Rear Garden. UPVC Double Glazed Bay Window and Window Sear Overlooking the Rear Garden, Vaulted Ceiling
First Floor Landing – Attractive Beamed Vaulted Ceiling, Window to Side Aspect. Built In Cupboard with Shelves
Bedroom – Window to Front Aspect, Range of Built in Wardrobes, Vaulted Ceiling with Exposed Timbers
Ensuite Shower Room – Comprising of White Suite of Shower Cubicle, Hand Was Basin, Low Level WC, Part Tiled Walls, Exposed Timbers
Bedroom – Window to Rear Aspect, Built in Cupboard, Semi Vaulted Ceiling with Exposed Timbers
Bathroom – Freestanding Heritage Bath with Victorian Style Shower Unit Over. Circular Hand Wash Basin Set on A Chest of Drawers, Low Level WC, Exposed Beam Ceiling. Attractive Ornate Fireplace, Window to Front Aspect
Outside
Own Gravel Driveway with Parking for Several Vehicles Leading to A Close Board Fencing and Gates Through to The Garden
Gardens – Completely Private and Not Overlooked with An Enclosed Paved Seating Area. There Is a Lawn with Railway Sleeper Steps Up to A Further Lawn Which Is Completely Enclosed and Offers a High Degree of Privacy.
There Is a Detached Home Office with Light and Power. Summer House And Garden Shed Outside Lighting with Power Points.


