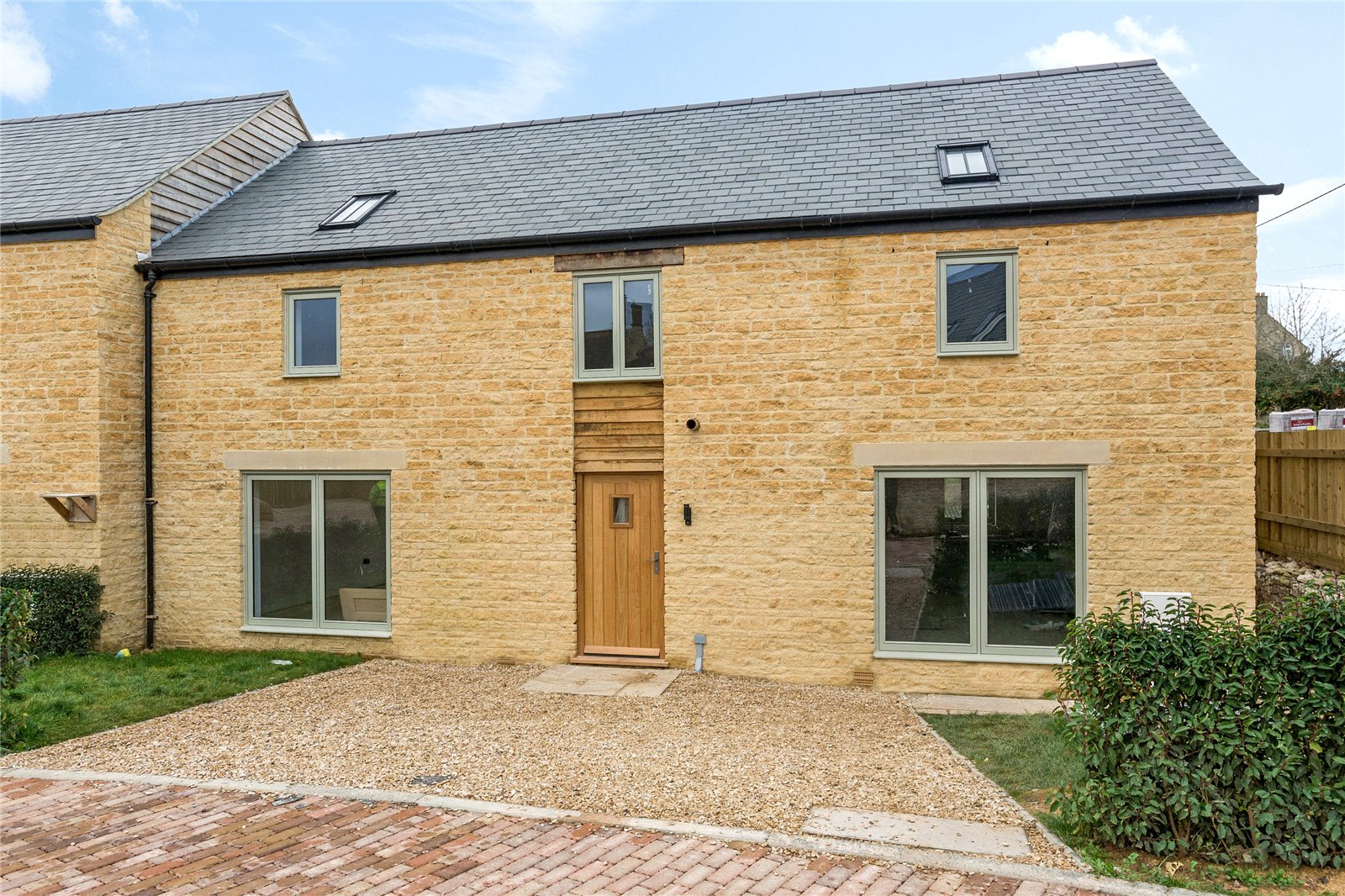Irons Court, Middle Barton, Chipping Norton, Oxfordshire, OX7 7AY
- House
- 3
- 2
- 2
Description:
A Brand New Three Bedroom Stone Residence with Easy to Maintain West Facing Gardens.
Hard Wood Front Door to
Entrance Hall – Exposed Wood Floor and Built in Cupboard. Stairs to First Floor Level
Cloakroom – Comprising White Suite of Hand Wash Basin and Low Level WC. Exposed Wood Floor
Kitchen Area - Fitted with a Range of Matching Wall and Base Units with Integrated Appliances. Large Double Picture Window to Front Aspect. Double Glazed Window to Rear Aspect. Door to Side Aspect. Exposed Wood Floor
Utility Room – Controls for Underfloor Heating
Sitting Room – Double Glazed Picture Window to Front Aspect. Double Glazed French Doors to Rear Aspect
First Floor Landing – Galleried with Double Glazed Window to Rear Aspect
Master Bedroom – Double Glazed Windows to Front and Side Aspect. Double Glazed Velux Window to Front Aspect
Dressing Room – Walk In Room
En-Suite Shower Room – Comprising White Suite of Shower Cubicle, hand Wash Basin with Vanity Unit Below and Low Level WC. Part Tiled Walls and Tiled Floor
Bedroom Two - Double Glazed Window to Front Aspect. Double Glazed Velux Window to Front Aspect
Dressing Room – Walk In Room
Bedroom Three – Double Glazed Window to Front Aspect
Family Bathroom – Comprising White Suite of Panel Bath with Separate Shower Over, Hand Wash Basin with Vanity Unit Below and Low Level WC. Heated Towel Rail, part Tiled Walls and Tiled Floor
Outside:
Front Garden – Hedged to the Front and Laid to Lawn with Double Width Car Parking Space. Side Pedestrian Access to Rear Garden
Rear Garden – West Facing with Views Over Open Fields


