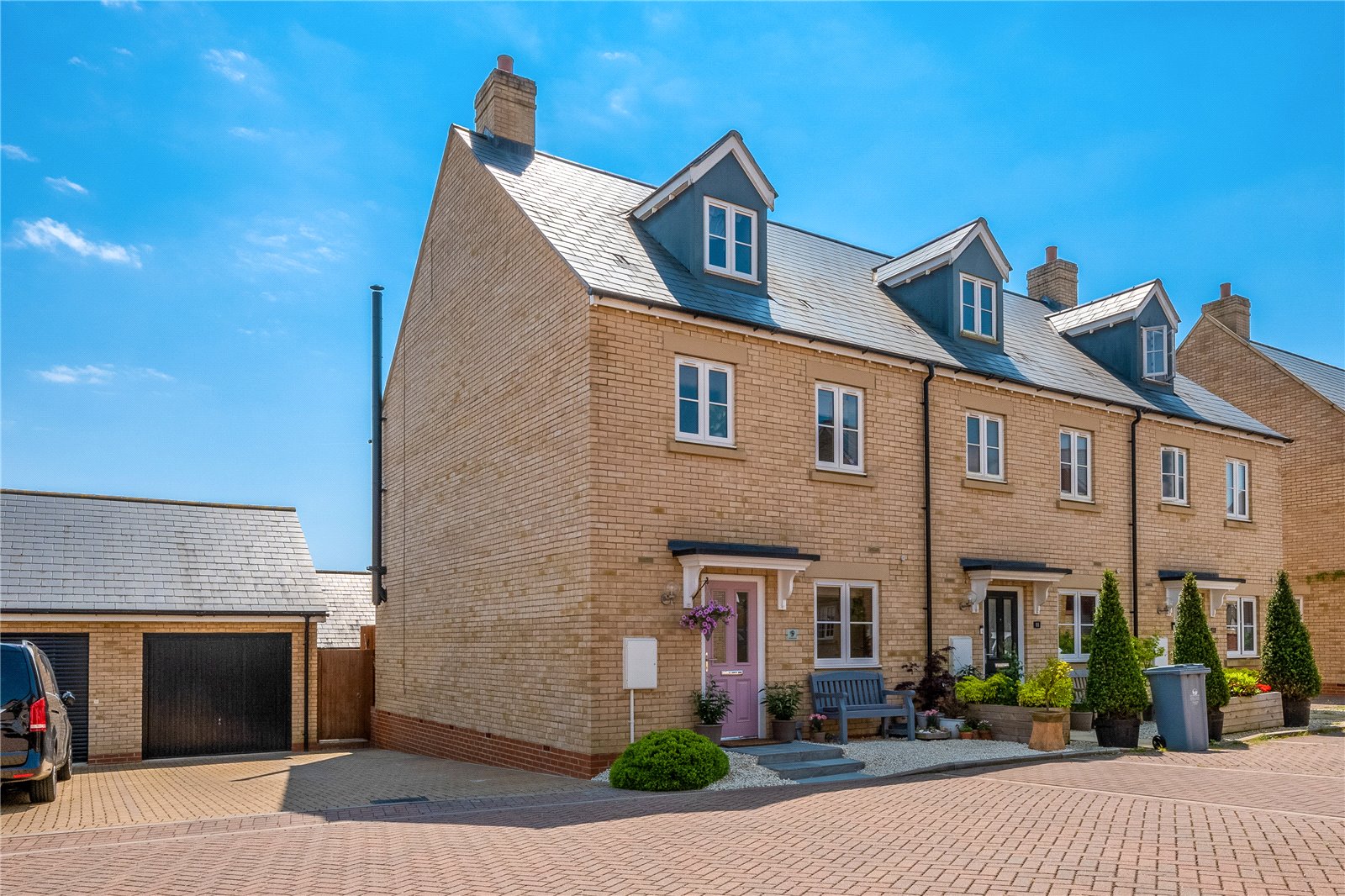Howes Lane, Chipping Norton, Oxfordshire, OX7 5SP
- Semi-Detached House
- 4
- 1
- 2
Description:
A Quietly Located and Beautifully Presented Four Bedroom Semi-Detached House with Own Driveway, with Parking for up to Two Vehicles, with a Garage and a Private Enclosed South Facing Garden.
Half Glazed Front Door to
Entrance Hall – Stairs to First Floor Level with Under Stairs Cupboards and Recess. Amtico Flooring.
Cloakroom – Comprising of Low Level WC, Pedestal Hand Wash Basin and Amtico Flooring.
Sitting Room – Double Glazed French Doors Leading to Rear Garden.
Kitchen/Dining Room – Fitted with a Range of Matching Wall and Base Units and Worksurfaces. Integrated Appliances including Gas Hob with Double Oven Below and Extractor Hood Above and Fridge/Freezer. Part Tiled Walls. Plumbing for a Washing Machine and Dishwasher. Amtico Flooring. Double Glazed Window to Front Aspect.
First Floor Landing – Built in Airing Cupboard and Stairs to Second Floor.
Bedroom Two – Double Glazed Window to Rear Aspect and Carpet Flooring.
Bedroom Three - Double Glazed Window to Front Aspect and Carpet Flooring.
Bedroom Four - Double Glazed Window to Rear Aspect and Carpet Flooring.
Bathroom – Comprising White Suite of Panelled Bath, Pedestal Hand Wash Basin, Low Level WC and Part Tiled Walls. Double Glazed Window to Front Aspect.
Second Floor Landing – Built in Cupboard Housing Central Heating Boiler.
Master Bedroom – Access to Loft Space. Range of Built in Wardrobes. Double Glazed Window to Front Aspect and Carpet Flooring.
En-Suite Shower Room – Comprising White Suite of Double Shower Cubicle. Pedestal Hand Wash Basin. Low Level WC. Part Tiled Walls. Tiled Style Floor. Double Glazed Velux Window to Rear Aspect.
Outside:
Front Garden – Gravelled to the Front. Side Pedestrian Access to Rear Garden. Own Driveway – with Parking for Several Vehicles Leading to a Larger than Average Garage with Light and Power Connected.
Rear Garden – Enclosed and South Facing with Paved Patio to Lawn Area with Raised Flower Beds and Further Paved area for Al Fresco Dining. Outside Light and Tap. Completely Enclosed, Private and Not Overlooked.
The Property Benefits from Gas Central Heating and Double Glazed Windows.


