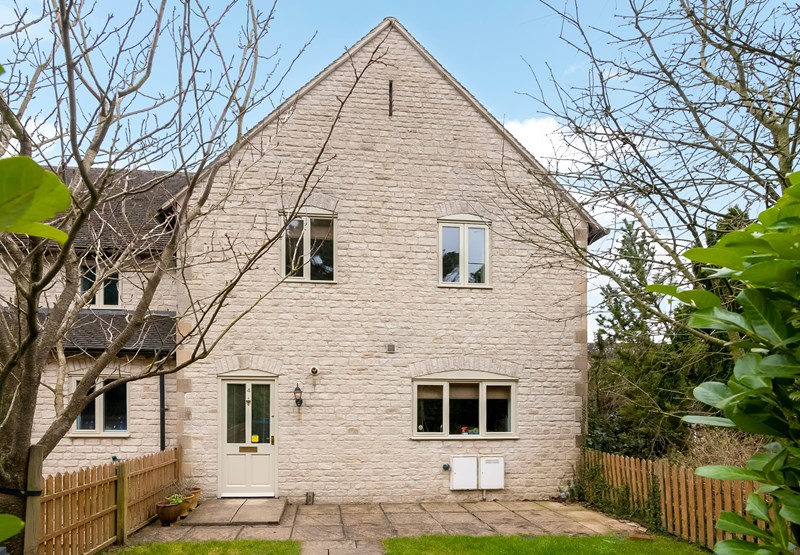Hounds Hill Cottages, Worcester Road, Chipping Norton, Oxfordshire, OX7 5YF
- End of Terrace House
- 3
- 1
- 2
Description:
An Individual and Surprisingly Spacious Family Home Located on the Periphery of Chipping Norton. Set within a Selection of Only 4 Homes with a South Facing Rear Garden and Open Views Across the Oxfordshire Countryside.
The Accommodation Briefly Comprises:
Entrance Hall: Double Glazed Door to Front Aspect, Stairs rising to First Floor, Storage Cupboard, Tile Floor with Brushed Carpet
Cloakroom: Comprising White Suite of Low Level WC, Hand Wash Basin, Tile Walls, Tile Floor
Lounge/Diner: Fire Place with Log Burner, Double Glazed French Doors to Rear Garden, Double Glazed Window to Rear Aspect, Oak Floor
Study: Double Glazed Window to Side Aspect, Oak Floor
Kitchen/Breakfast Room: Fitted with a Range of Matching Wall and Base Units with Work Surfaces, Breakfast Bar, 1 ½ Bowl Stainless Steel Sink Drainer Unit, Two Electric Ovens, Gas Hob, Extractor Hood, Plumbing for Dishwasher, Plumbing for Washing Machine, Integrated Fridge/Freezer, Double Glazed Window to Front Aspect, Bosch Worcester Combi Gas Central Heating Boiler, Tile Walls, Tile Floor
First Floor Landing: Part Boarded Loft Access with Ladder
Bedroom One: Triple Built-In Wardrobes, Double Glazed Windows to Rear Aspect
En-Suite: Comprising White Suite of Low Level WC, Hand Wash Basin, Double Shower Cubicle, Heated Towel Rail, Part-Tiled Walls, Tile Floor
Bedroom Two: Built-In Wardrobes Over Bed, Double Glazed Window to Front Aspect
Bedroom Three: Built-in Wardrobes, Double Glazed Window to Front Aspect
Family Bathroom: Comprising White Suite of Panelled Bath with Shower Over, Hand Wash Basin, Low Level WC, Heated Towel Rail, Part-Tiled Walls, Tile Floor
Outside
Front Garden: Laid to Lawn with Cherry and Laburnum Trees, Outside Tap and Light
Rear Garden: Laid to Lawn with Raised Patio, Decked Pathway, Gated Access to Allocated Parking, Established Apple Trees and Planting, Wooden Shed, Outside Light
To the Rear of the Property is Allocated Parking for Two Vehicles


