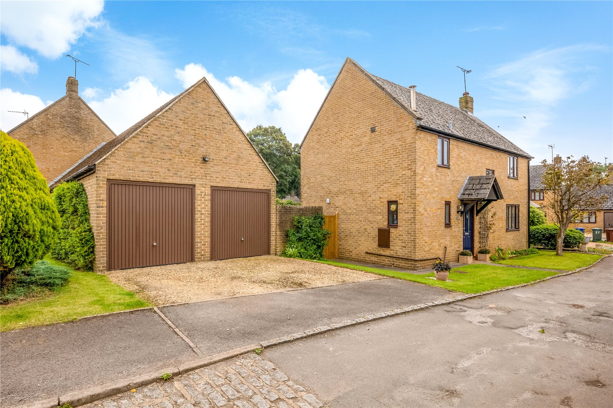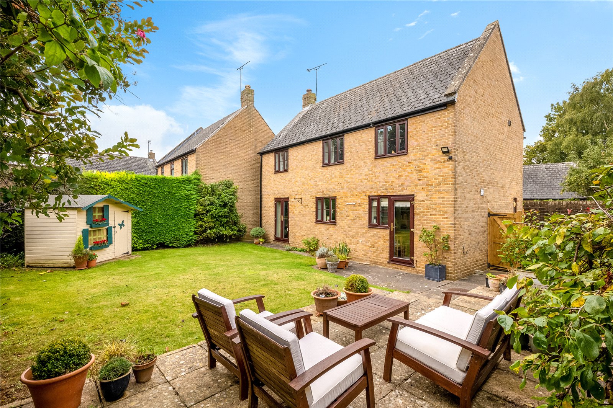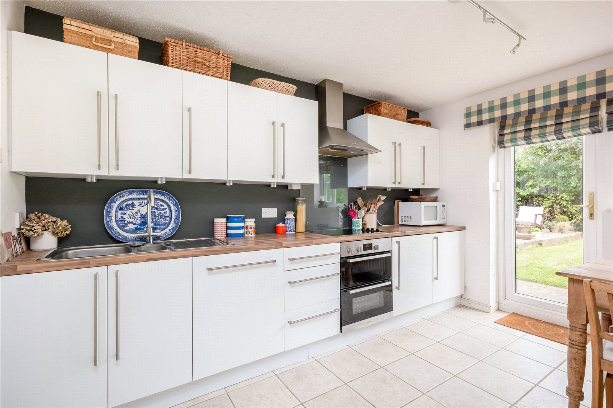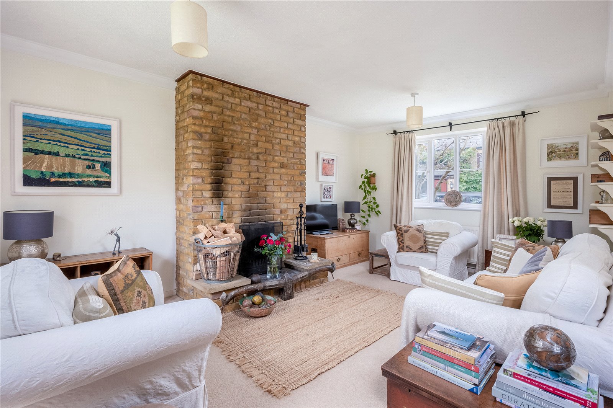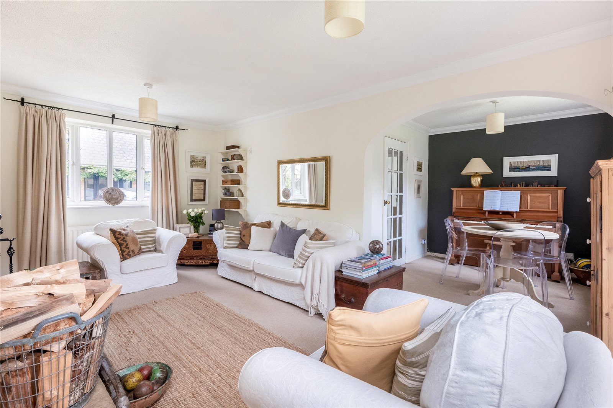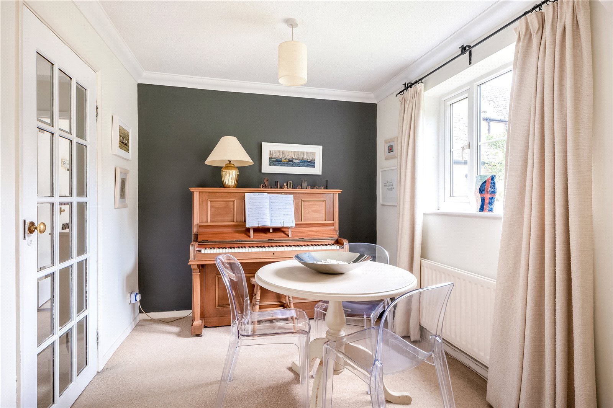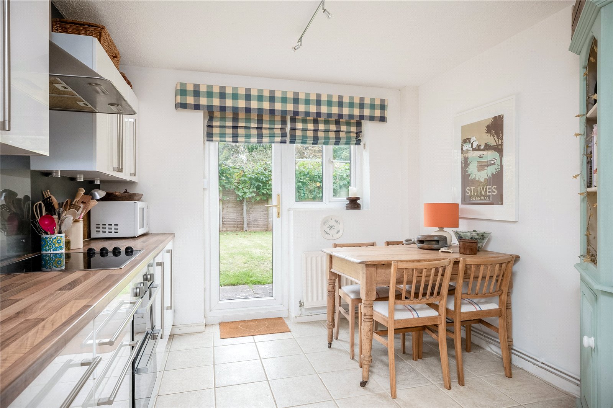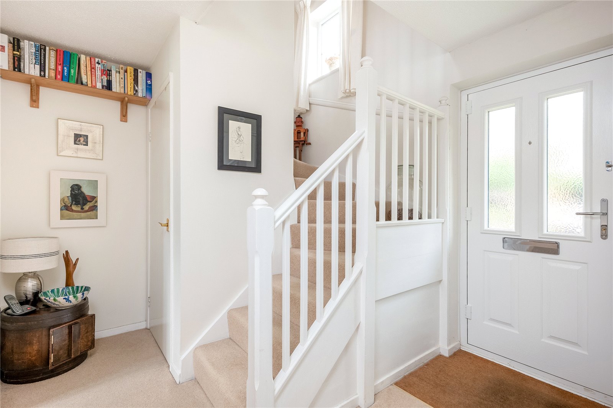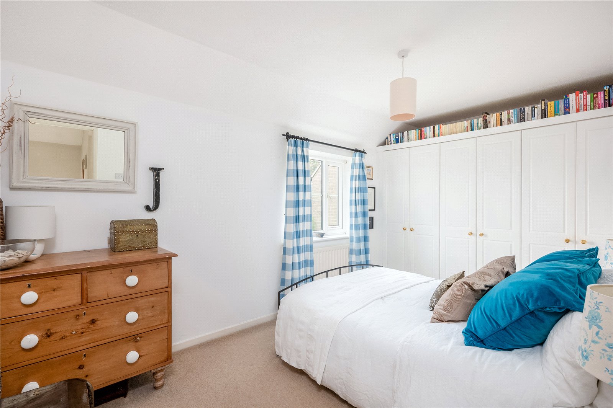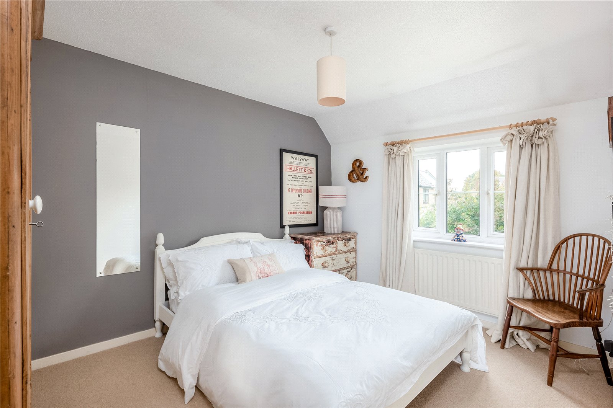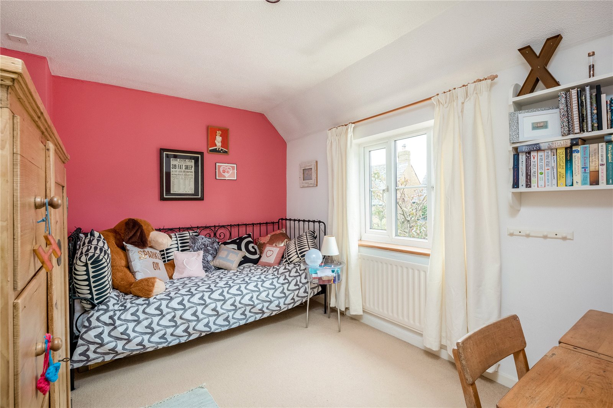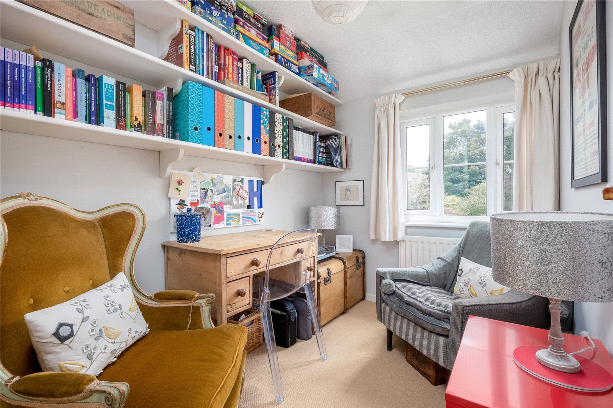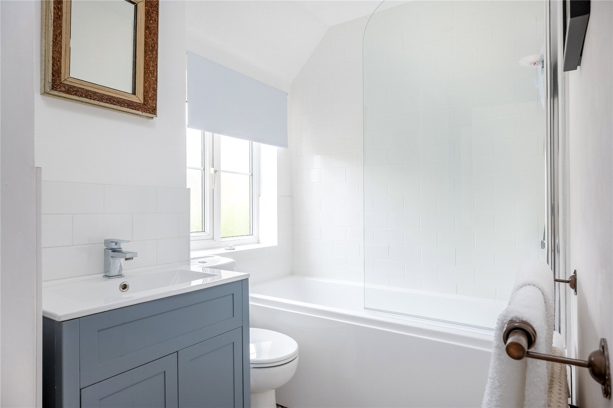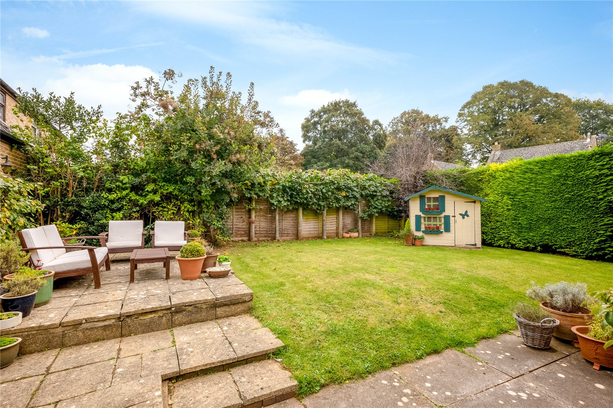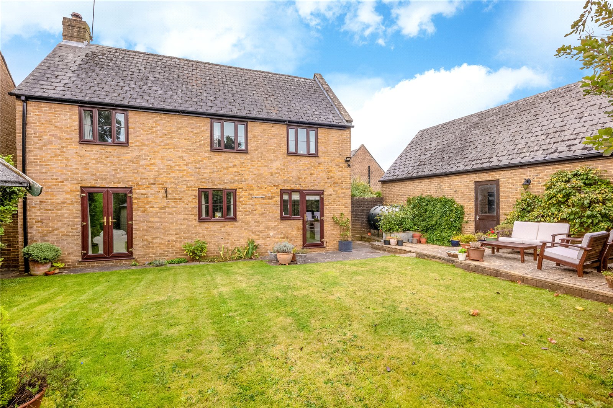Hollybush Road, Hook Norton, Banbury, Oxfordshire, OX15 5LY
- Detached House
- 4
- 1
- 2
Description:
A fantastic four bedroom detached property, benefiting from a private garden, driveway, double garage, and is available end of chain.
UPVC Double glazed front door to
Entrance Hall – Stairs to first floor level with understairs cupboard.
Cloakroom – Comprising of white suite of low-level WC, and wash basin, and double glazed window to front aspect.
L Shaped Sitting/Dining Room – Attractive open brick fireplace with raised slab hearth, double glazed windows to front and rear aspect, double glazed French doors to the rear garden.
Kitchen/Breakfast Room – Fitted with 1.5 bowl sink unit with cupboards underneath, range of mounted wall and base units with work surfaces. Built in electric hob with double electric oven below and extractor hood above. Integrated fridge and freezer, and integrated dishwasher. Tiled floor, double glazed windows, and doors to the rear garden.
Utility Room – Fitted worksurface and cupboards above. Freestanding central heating boiler, plumbing for washing machine, titled floor, double glazed window to side aspect.
First floor landing – Access to loft space, double glazed window to front aspect.
Master Bedroom – Double glazed window to rear aspect.
Ensuite Shower Room – Walk-in shower cubicle with both mixer and rain shower over, titled floor and fully tiled walls.
Bedroom Two – Double glazed window to rear aspect, rang of built-in wardrobes.
Bedroom Three – Double glazed windows to front aspect.
Bedroom Four – Double glazed window to rear aspect.
Bathroom – Comprising of white suite of panelled bath with mixer shower and separate electric (Triton) shower over. Hand wash basin with vanity unit below, low level WC, Part tiled walls, built in airing cupboard, and double glazed window to front aspect.
Outside
Open plan front garden laid neatly to lawn with flower and shrub beds. Side pedestrian access to rear garden. There is an area to the left of the garage that is laid to lawn and owned by the property.
Double width driveway with parking for several vehicles leading to a double garage with twin up and over door, light and power connected, and a personal door to the rear garden.
The rear garden is fully enclosed and is not overlooked, offering a high degree of privacy.
Level with a paved raised patio area, mainly laid to lawn with attractive lime trees. Outside tap and lighting.
The property benefits from oil central heating and double glazed windows.
This property is an end of chain sale.


