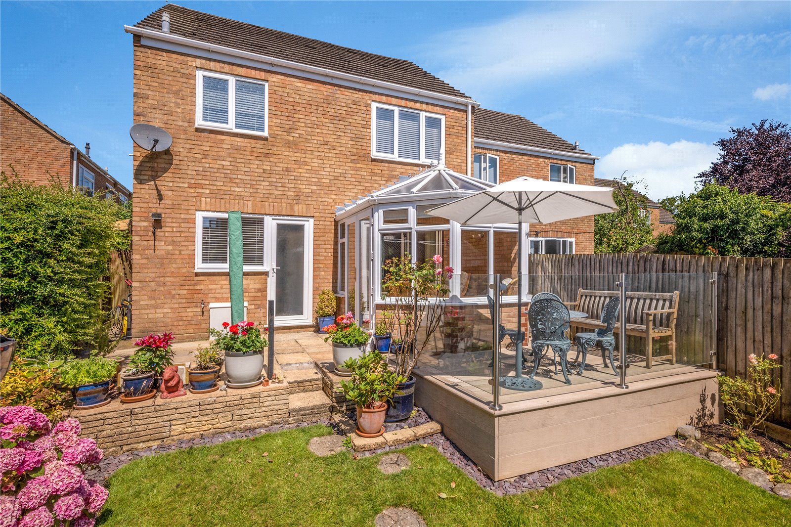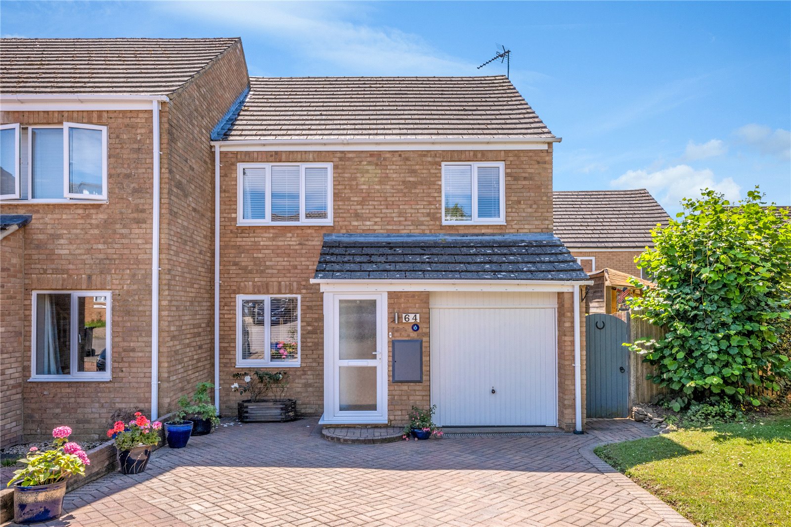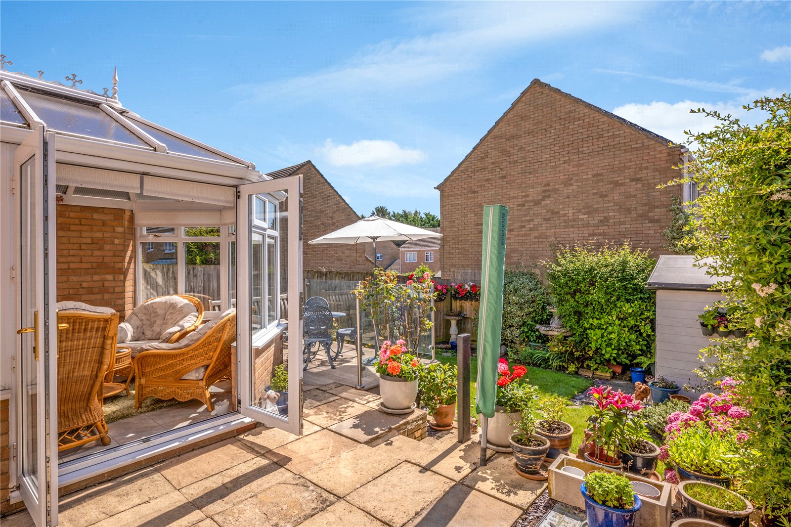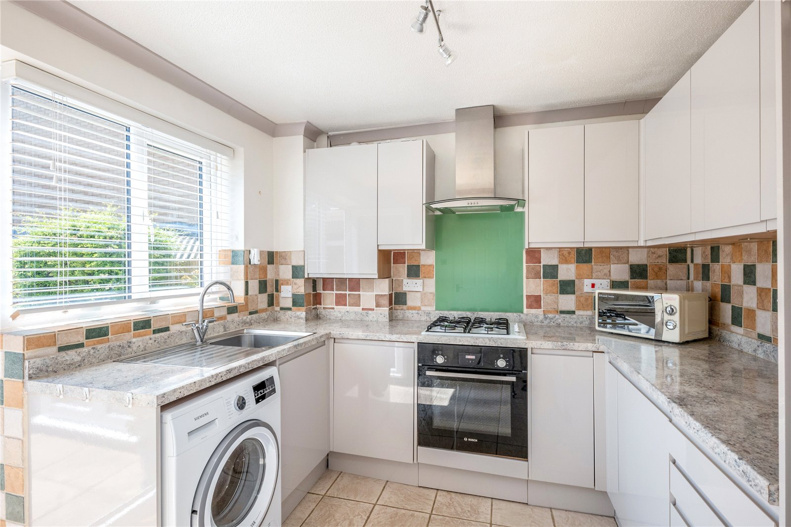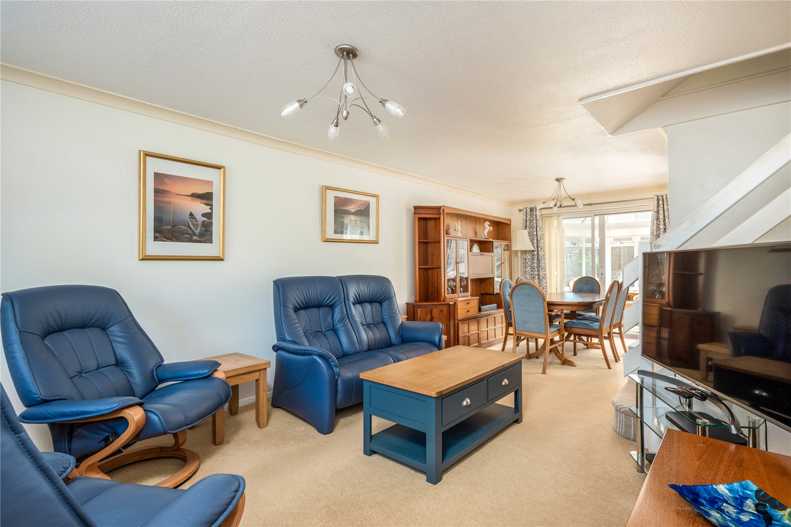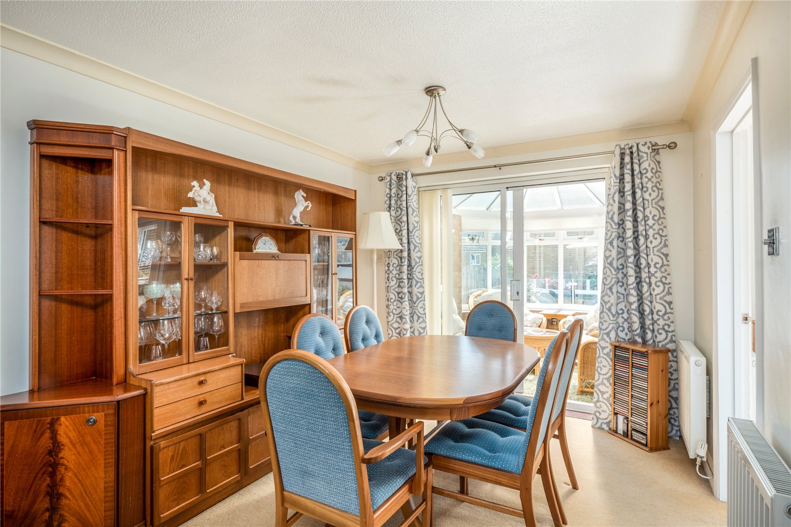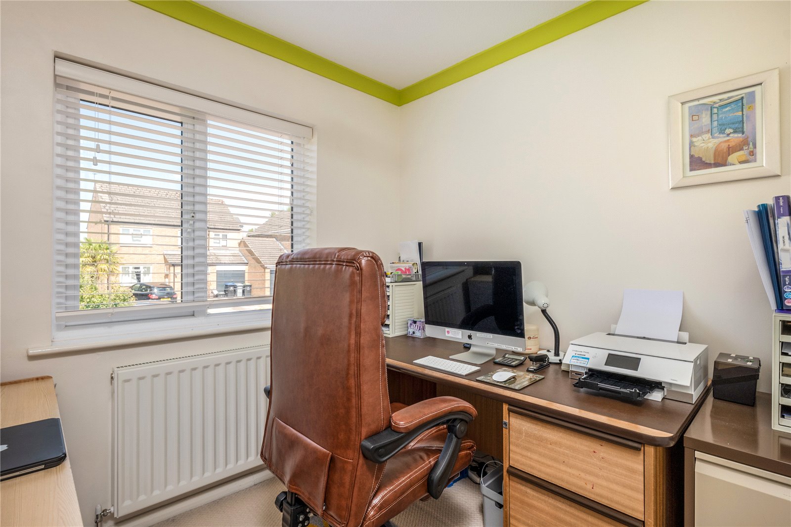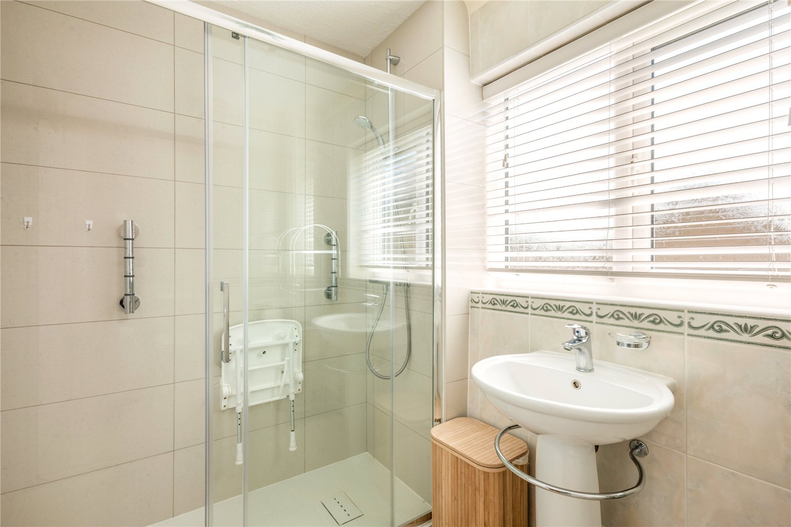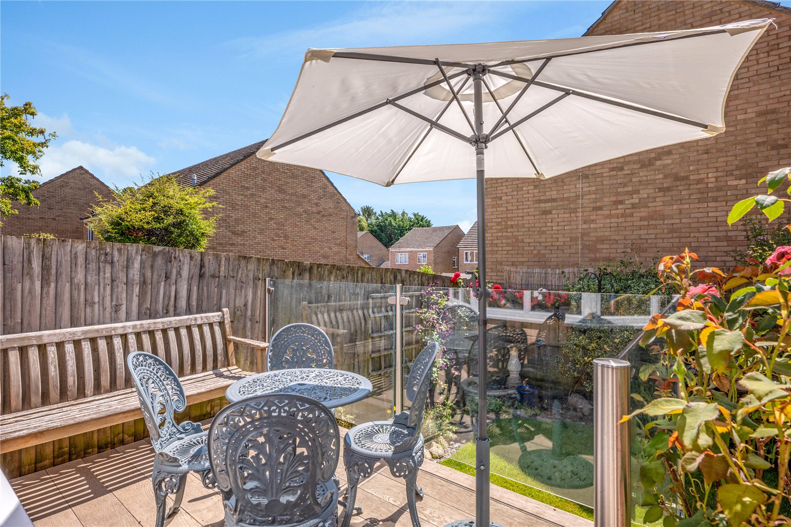Holliers Crescent, Middle Barton, Oxon, OX7 7HN
- Semi-Detached House
- 3
- 1
- 1
Description:
Delightful three bedroom semi-detached home in a small enclave of houses in highly desirable Oxfordshire village, with garage and private gardens
Delightful three bedroom semi-detached home in a small enclave of houses in the highly desirable village of Middle Barton, with well presented accommodation throughout, attractive gardens and garage with off street parking to the front
UPVC glazed door into entrance hall with glazed side windows
Living & Dining Room - door to dual aspect open plan living room and dining room with neutral décor and carpets; living room area to the front, dining area with ample space for dining table and chairs leading to conservatory through sliding patio doors; door to kitchen
Conservatory - tiled floor, overlooking the rear garden with side doors to patio
Kitchen - stone tiled flooring, range of high gloss wall and base units, with contrasting work surface, gas hob and electric oven (other appliances can remain). Glazed door to rear a garden
Stairs from the living room up to the first floor landing. Access to all bedrooms, bathroom and boarded loft with ladder
Main bedroom - large double bedroom with front aspect, neutral décor and carpets, wardrobes and cupboard over stairs
Bedroom 2 – large double bedroom with rear aspect, neutral decor & carpets, wardrobes
Bedroom 3 - large single bedroom with front aspect, neutral decor and carpets, ideal study space
Bathroom - vinyl flooring and neutral wall tiles, double shower unit, white wash basin & WC, heated towel rail
Garden - rear garden with access from kitchen and conservatory, side access along the house to the front. Patio leads to decked area with glass balustrade overlooking the lawn. Steps from patio down to lawn and borders, garden shed. Water softener, outside tap & power sockets
Front – locbloc driveway with parking for two cars leading to single garage, bordered by low wall. Gate to rear garden


