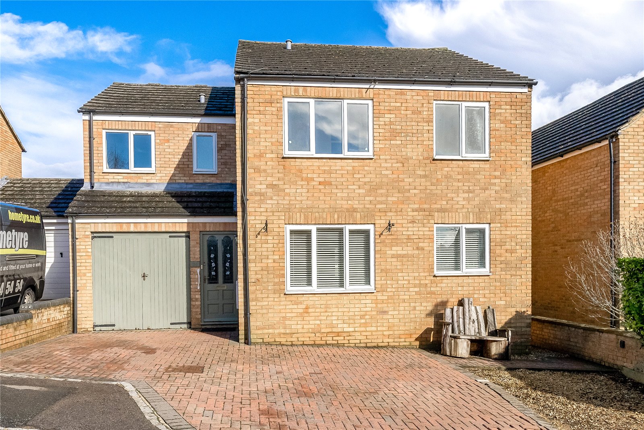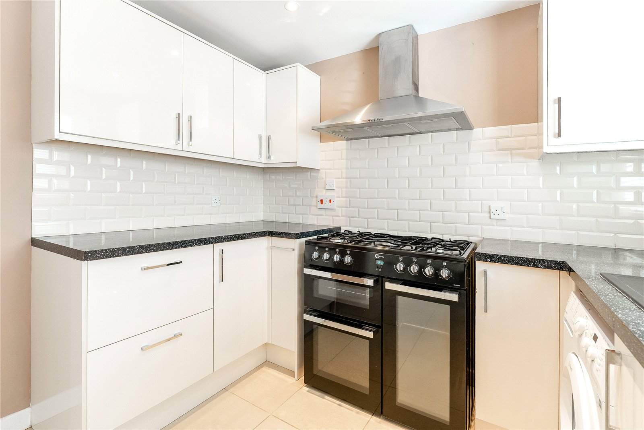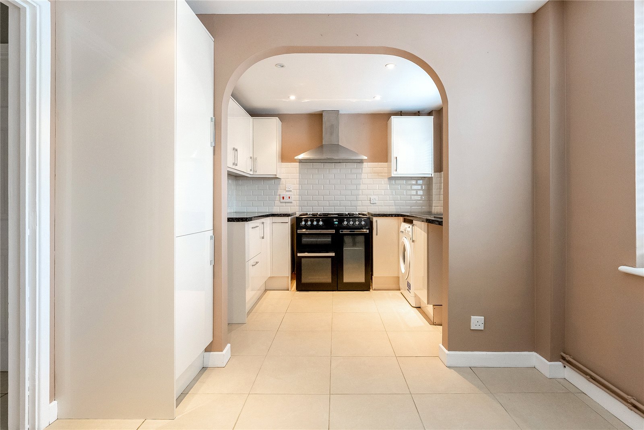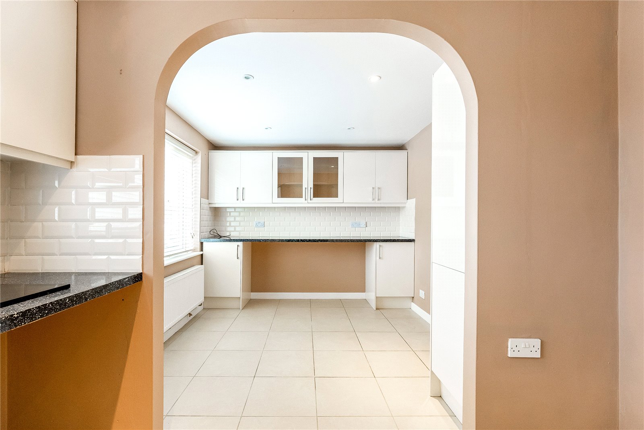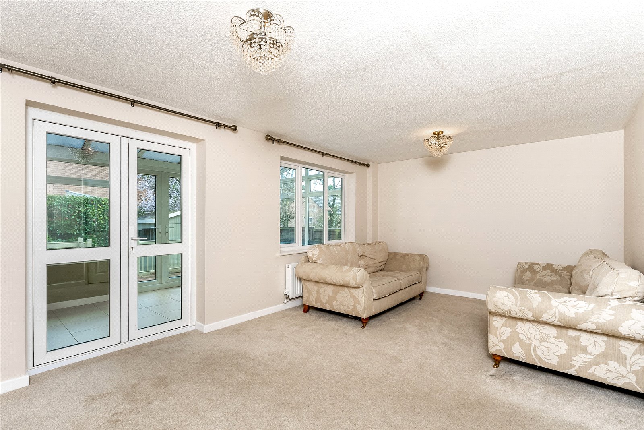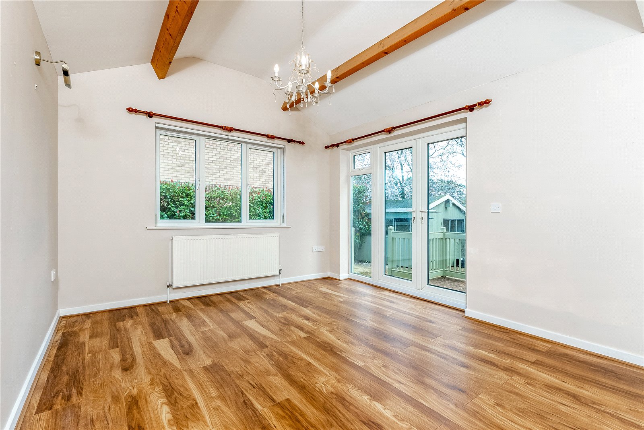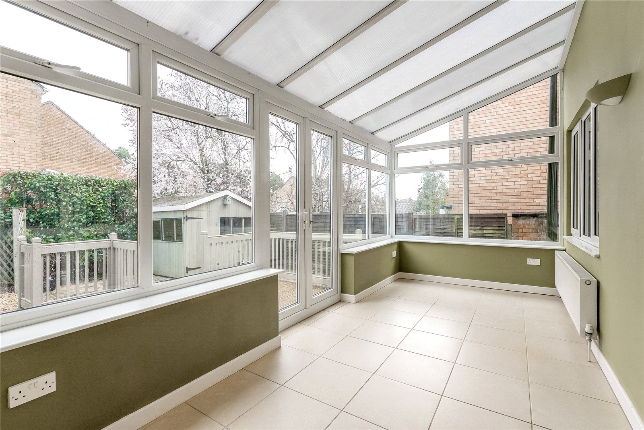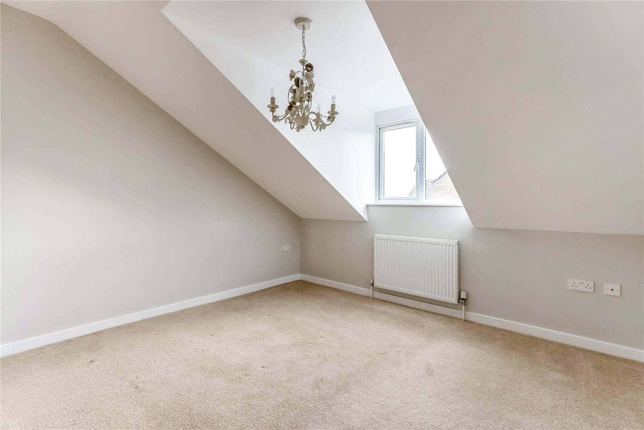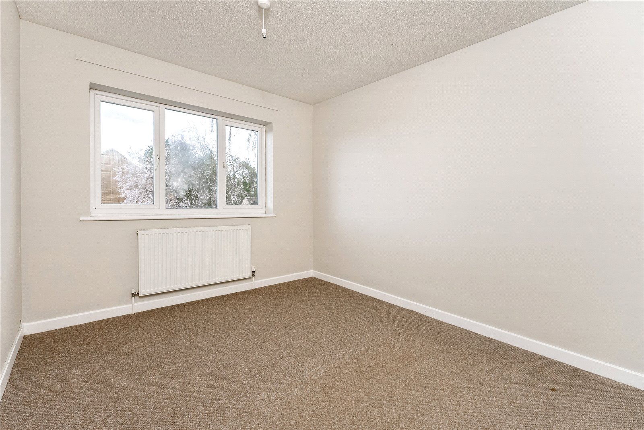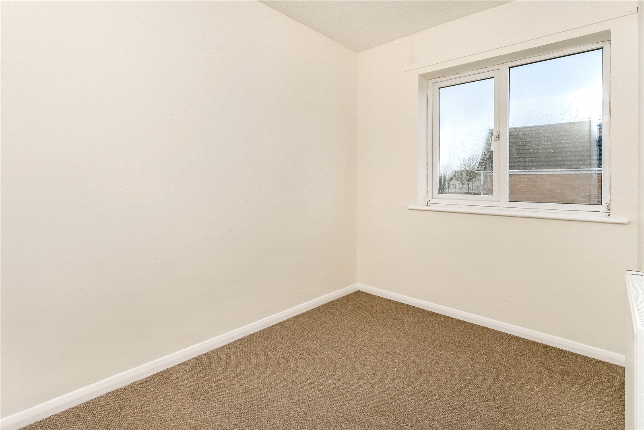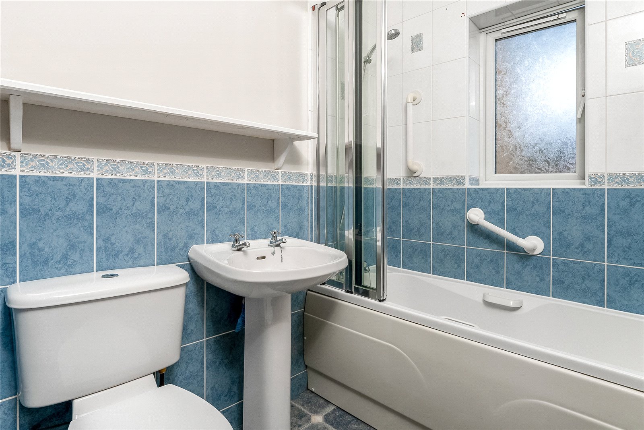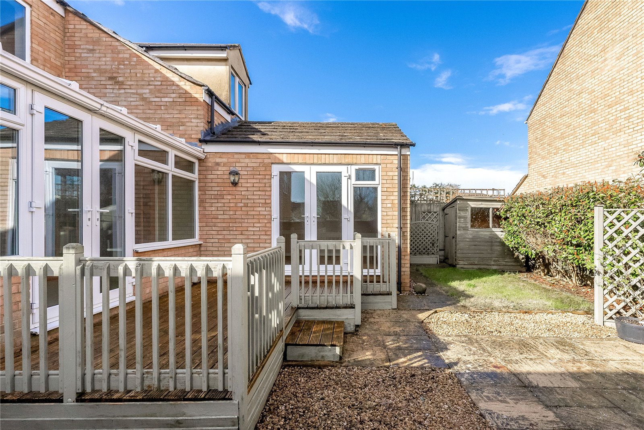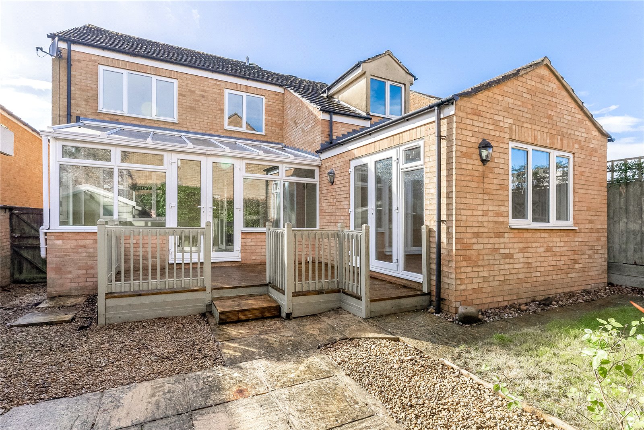Holliers Crescent, Middle Barton, Oxfordshire, OX7 7HN
- Detached House
- 6
- 3
- 2
Description:
End of Chain - An Individual and Largely Extended Five Bedroom Detached Family Home. Offering Versatile and Flexible Accommodation.
Half Glazed Front Door to:
Entrance Hall: Wooden Floor, Door to Garage, Secondary Stairs to First Floor Level
Inner Hall: Stairs to First Floor Level with Large Under Stairs Cupboard, Tiled Floor
Cloakroom: Comprising of White Suite of Low Level WC, Handwash Basin with Tile Splashback, Tiled Floor
Sitting Room: Double Glazed Window to Rear Aspect, Double Glazed French Doors to Conservatory.
Conservatory Of Brick and Double Glazed Construction with French Doors Leading to Decked Area, Tiled Floor
Kitchen/Dining Room: Fitted with A Range of Matching Wall And Base Units With Work Surfaces, Part Tiled Walls, Built In Cupboard Housing Gas Central Heated Boiler, Space For Range Cooker With Extractor Hood Above Plumbing For Washing Machine And Dishwasher. Space For Fridge/Freezer, Tiled Floor. Two Double Glazed Windows to Front Aspect.
Rear Sitting Room: Semi Vaulted Ceilings with Exposed Timbers, Wooden Floor, Double Glazed Windows to Rear Aspect, Double Glazed French Doors to Decked Area
Wet Room: Comprising of Walk in Wet Room with Electric Shower, Handwash Basin, Low Level WC, Fully Tiled Walls
First Floor Landing: Access to Loft Space, Large Walk in Airing Cupboard
Bedroom: Double Glazed Windows to Rear Aspect
Bedroom: Double Glazed Windows to Front Aspect
Bedroom: Double Glazed Windows to Front Aspect
Bedroom: Double Glazed Windows to Rear Aspect, Wooden Floor, Glass Panelled Door To:
Second Landing
Bedroom: Double Glazed Windows to Rear Aspect
Bedroom/Study: Double Glazed Windows to Front Aspect
Bathroom: Comprising of White Suite of Panelled Bath, Shower Attachment, Pedestal Handwash Basin, Low Level WC, Part Tiled Walls, Double Glazed Windows to Front Aspect
Outside: Brick Driveway with Parking for Several Vehicles Leading to An Integrated Garage with Wooden Swing Doors To The Front, Light And Power. Pedestrian Door to Entrance Hall, Side Pedestrian Access to Rear Garden.
Rear Garden: Fully Enclosed and Laid with Decked Area with Steps Down to Gravel and Paved Area. Large Garden Shed. The Garden Is Completely Private and Not Overlooked.
The Property Benefits from Gas Central Heating and Double Glazed Windows.


