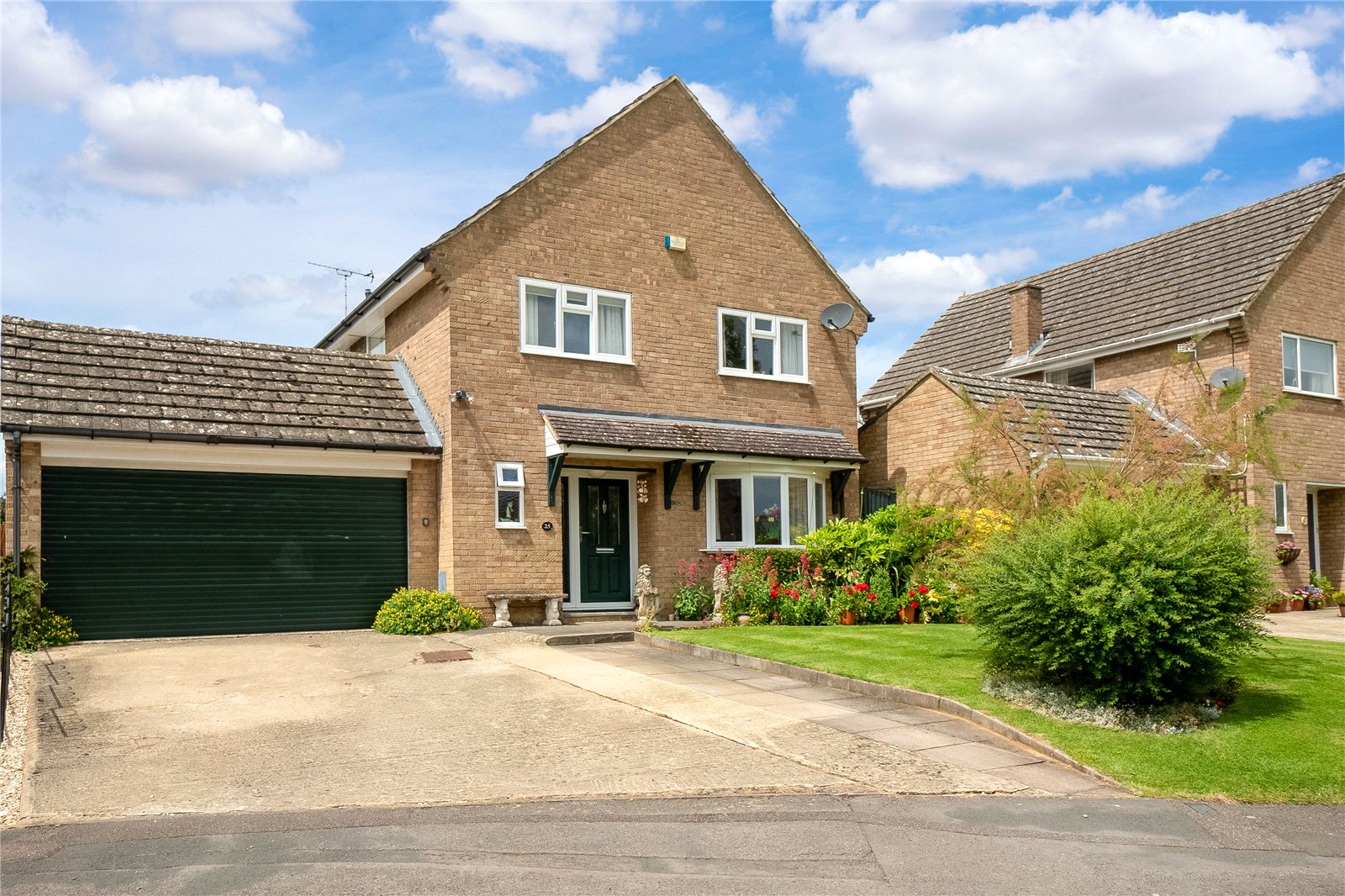Holliers Crescent, Middle Barton, Chipping Norton, Oxfordshire, OX7 7HE
- Detached House
- 4
- 2
Description:
A Superbly Presented Extended and Improved Four Bedroom Detached Residence Backing onto Playing Fields with West Facing Gardens
Recessed Entrance Hall
Part Glazed Front Door to
Entrance Hall
Stairs to First Floor Level with Understairs Cupboard, Wooden Floor, Double Doors to Lounge
Shower Room
Comprising of White suite of Corner Shower Cubicle, Handwash Basin, Low Level WC, Tiled Floor, Part Tiled Walls, Part Panelled Walls, Double Glazed Windows to Front Aspect
Lounge
Attractive Log Burning Fire with Wooden Mantelpiece and Marble Hearth, Double Glazed Bow Window to Front Aspect, Wood Floor, Glass Double doors to Dining Room
Dining Room
Double Glazed Sliding Push Doors to Rear Garden, Wood Floor, Archway to Kitchen
Kitchen/Breakfast Room
Fitted with a Range of matching Wall and Base Units with Quartz Worksurfaces, Range of Built-in Appliances Including Five Ring Gas Hob with Extractor Hood above, Built-in Eye Level Oven, Integrated Fridge and Dishwasher, Tiled Floor, Door to Entrance Hall, Double Glazed Window to Rear Aspect, Door to
Sitting Room
Wood floor, Double Glazed French Doors and Window to Rear Garden, Door to
Utility Room
Fitted with Stainless Steele Sink Unit with Cupboards Underneath Plumbing for Washing Machine and Tumble Dryer with Gas Central Heating Boiler, Range of Wall and Base Units with Worksurfaces, Door to Garage
First Floor Landing
Double Glazed Window to Side Aspect, Built in Airing Cupboard, Access to Loft Space
Master Bedroom
Double Glazed Windows to Front Aspect with Countryside Views into Distance, Built in Double
Wardrobe
En Suite Shower Room
Comprising of White Suite of Walk in Double Shower Cubicle, Pedestal Handwash Basin, Low Level WC, Part Tiled Walls, Double Glazed Window to Side Aspect
Bedroom Two
Double Glazed Windows to Rear Aspect with View over Playing Fields, Range of Built in
Wardrobes
Bedroom Three
Double Glazed Windows to Rear Aspect with Views of Playing Fields
Bedroom Four
Double Glazed Windows to Front Aspect with Countryside Views in the Distance
Family Bathroom
Comprising of White Suite of Panelled Bath with Separate Shower Over, Handwash Basin with Vanity Below, Low Level WC, Part Tiled Walls, Double Glazed Windows to Side Aspect
Outside
Double Width Driveway with Parking for Numerous Vehicles Leading to an Attached Double Garage that has been Part Converted into a Utility Room, The Majority of the Room could Occupy a Small Car but is currently used as a Workshop, The Garage benefits from Electric Roller Up and Over Door, Light and Power.
Garden
Open Plan and Neatly Laid to Lawn with Well Stocked Flower and Shrub Beds, Side Access to Rear Garden, Fully Enclosed and West Facing with a Paved Patio Area with Glazed Pergola, The Majority of the Garden is Laid to Lawn with Well Stocked Flower and Shrub Beds, Two Garden Sheds, Outside Lighting and Tap
The Property Benefits from Gas Central Heating and Double Glazed Windows




















