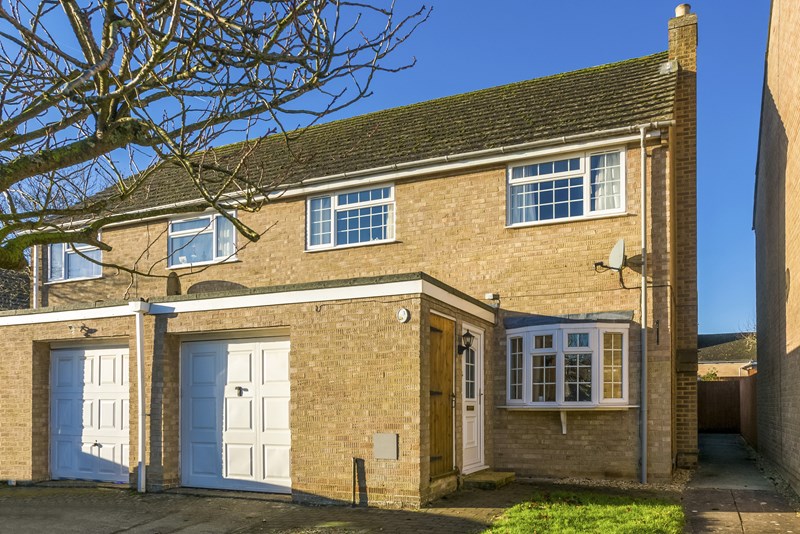Holliers Crescent, Middle Barton, Chipping Norton, Oxfordshire, OX7 7HE
- Semi-Detached House
- 3
- 1
- 1
Description:
NO MORTGAGE FOR SIX MONTHS SAVING UP TO £1,500 PER MONTH. TERMS & CONDITIONS APPLY. A Surprisingly Spacious and Extended, Three Double Bedroom Semi-Detached House Benefiting from Gas Central Heating and Double Glazed Windows.
No mortgage for six months, saving up to £1,500 per month. Terms & conditions apply. Applies to mortgages secured through Home Straight Mortgages who can guarantee the lowest cost mortgage for your circumstances.
Double Glazed Front Door to:
Entrance Hall: Glass Panelled Door to:
Sitting/Dining Room: Attractive Coal Effect Gas Fire with Marble Surround and Plinth, Double Glazed Bay Window to Front Aspect, Double Glazed Door to Rear, Double Doors through to:
Inner Hall: Stairs to First Floor Level with Under Stairs Recess.
Study: Wooden Laminate Flooring, Door to Garage.
Extended Kitchen: Fitted with a Range of Matching Wall and Base Units with Integrated Appliances including Electric Hob with Double Oven below and Extractor Hood above, Plumbing for Dish Washer and Washing Machine, Tiled Floor, Double Glazed Window to Rear Aspect, Double Glazed Door to Rear Garden.
First Floor Landing: Access to Loft Space, Built in Airing Cupboard housing Central Heating Boiler.
Bedroom One: Double Glazed Window to Rear Aspect, Range of Built in Wardrobes.
Bedroom Two: Double Glazed Window to Front Aspect, Range of Built in Wardrobes.
Bedroom Three: Double Glazed Window to Front Aspect.
Bathroom: Comprising White Suite of Panelled Bath with Separate Shower Cubicle, Pedestal Hand Wash Basin, Low Level WC, Part Tiled Walls, Two Double Glazed Windows to Rear Aspect.
Outside
Own Brick Driveway to Garage (this has been converted and offers storage to the front part with up and over door)
Front Garden: Open Plan and Laid to Lawn with Side Pedestrian Access to:
Rear Garden: Enclosed and Laid with Paved Patio, Lawn and Flower and Shrub Beds.
The property benefits from Gas Central Heating and Double Glazed Windows.
Entrance Hall, Sitting/Dining Room, Study, Extended Kitchen, Three Double Bedrooms, Family Bathroom, Driveway, Converted Garage, Front and Rear Gardens.


