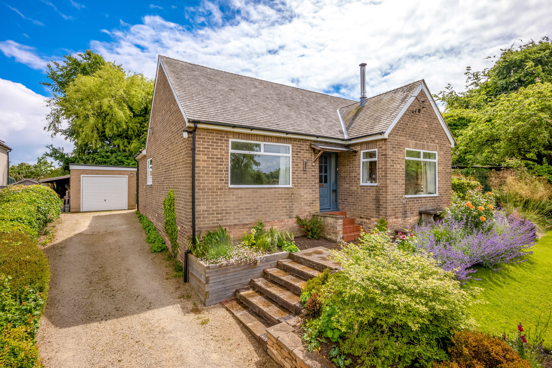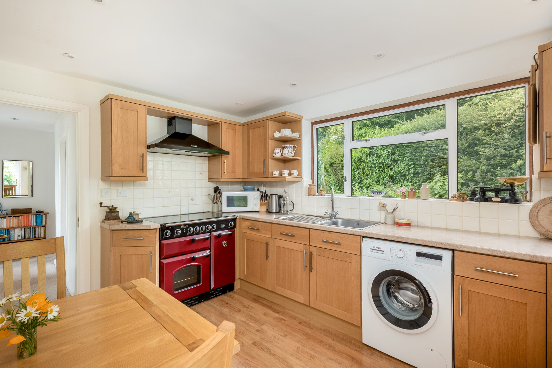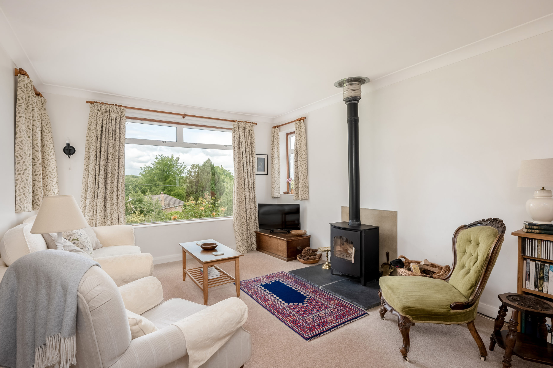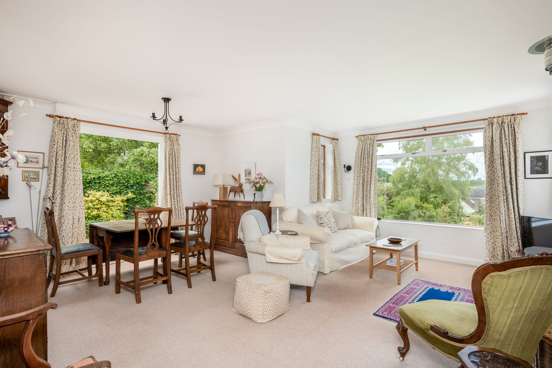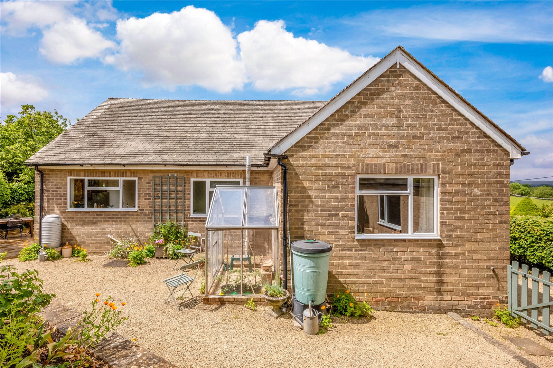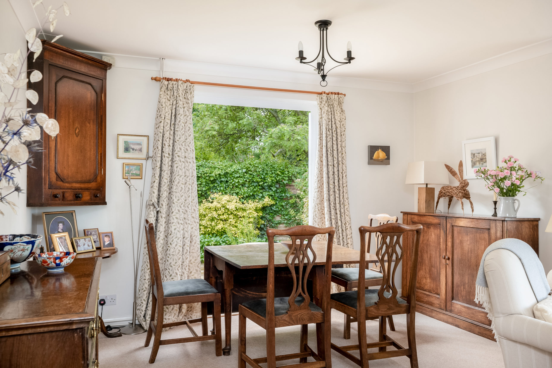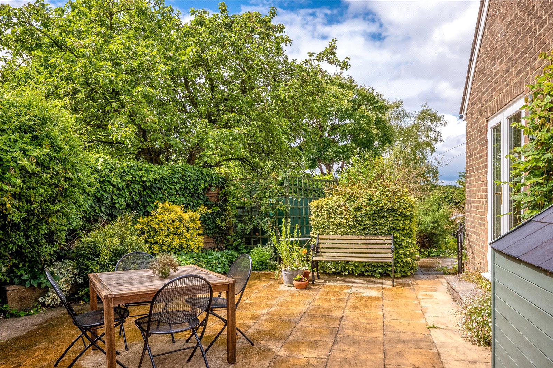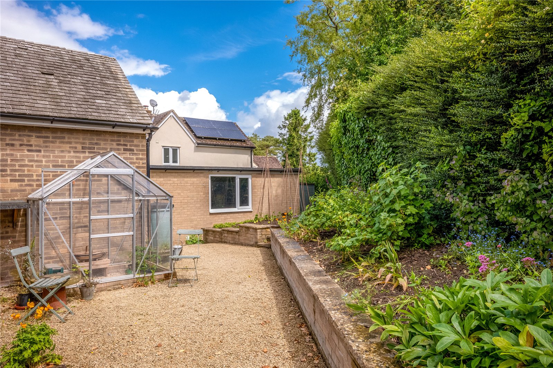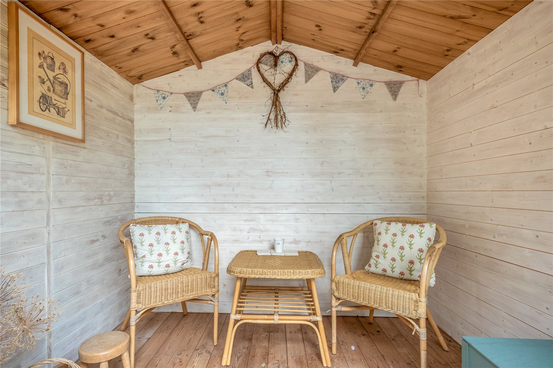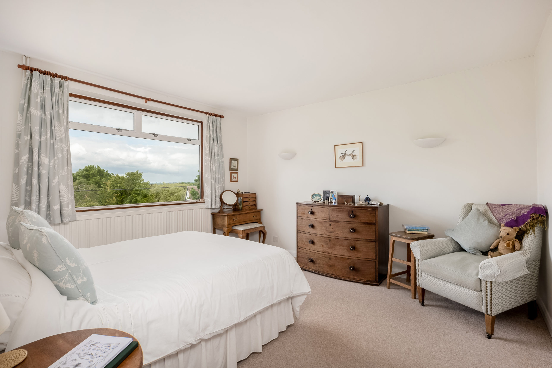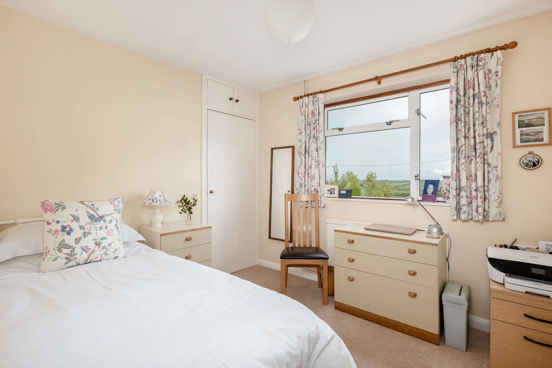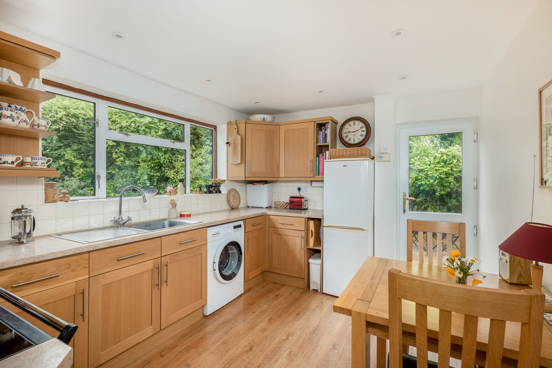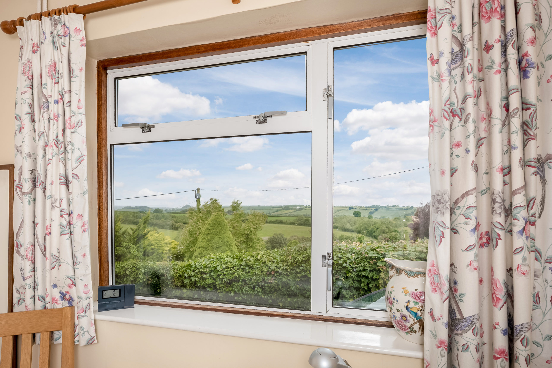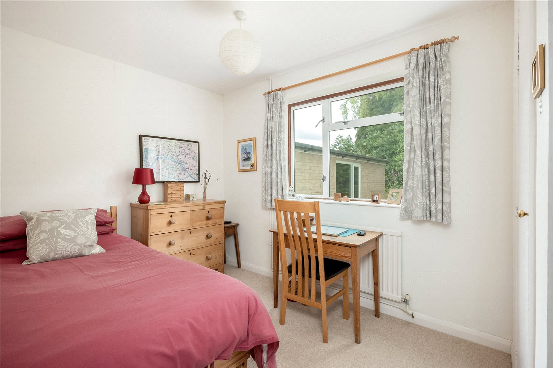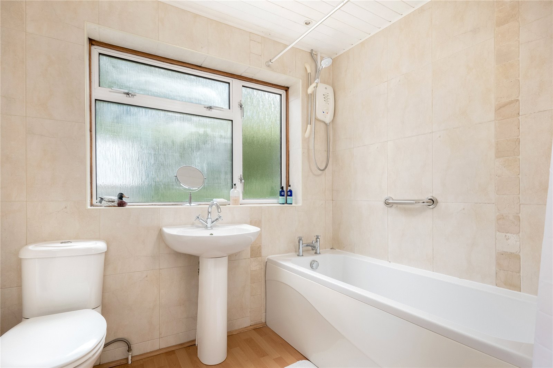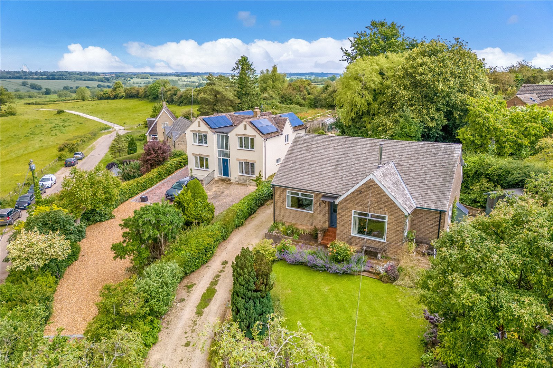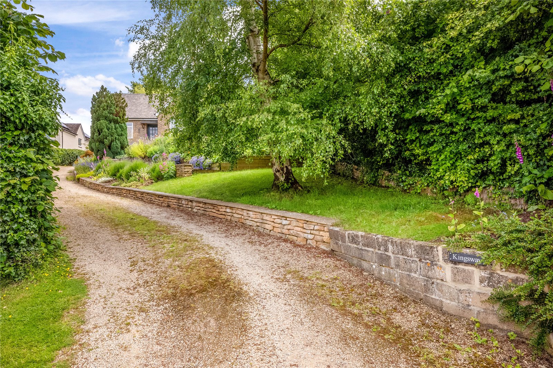Hill Farm Lane, Duns Tew, Bicester, Oxfordshire, OX25 6JH
- Detached Bungalow
- 3
- 1
- 1
Description:
A Rarely Available Three Bedroom Detached Residence Set in An Elevated Position with Countryside Views and Own Driveway to a Detached Garage.
Covered Porch to Part Glazed Front Door
Entrance Hallway
Built In Cloaks Cupboard. Access To Loft Space with Ladder, Built in Airing Cupboard
Lounge/Dining Room
Attractive Wood Burning Stove with Slate Hearth. Double Glazed Picture Window with Two Windows Either Side with Countryside Views. Double Glazed French Doors to Gardens
Kitchen/Breakfast Room
Fitted With a Range of Matching Wall and Base Units with Work Surface. Part Tiled Walls, Space for Rangemaster Electric Cooker with Extractor Hood Above. Plumbing For Washing Machine, Laminate Floor. Double Glazed Window to Rear Aspect and Double Glazed Door Leading to Rear Garden
Bedroom
Double Glazed Window to Front Aspect with Countryside Views, Built in Double Wardrobe
Bedroom
Double Glazed Window to Rear Aspect, Built in Single Wardrobe
Bedroom
Double Glazed Windows to Side Aspect with Countryside Views and Built in Single Wardrobe
Bathroom
Comprising Of White Suite of Panelled Bath with Separate Mira Shower Over, Pedestal Hand Wash Basin, Low Level WC, Fully Tiled Walls. Double Glazed Window to Rear Aspect and Laminate Floor
Outside
Long Winding Driveway Leading to A Detached Single Garage with Up and Over Door. Double Glazed Windows to Side Aspect with Light and Power Connected.
The Front Garden Is Elevated and Laid Mainly to Lawn with Well Stocked Flower and Shrub Borders. Access To the Rear of The Property Can Be Gained Via Both Sides of The Property. To One Side of The Property is a Paved Patio Area Which Is Enclosed, Sheltered and Not Overlooked with A Summer House with Electrics. This Then Leads Around to The Rear of The Property That Has a Gravelled Area with Raised Flower and Shrub Beds, Greenhouse and Vegetable Garden. To the Rear of The Garage Are Two Wooden Sheds and To the Side Area of The Garage Is a Wood Store.
The Property Benefits from Oil Central Heating with An Outside Boiler, Double Glazed Windows and Cavity Wall Insulation. The Property Has a Septic Tank.
Property had a completely new cedar shingle roof in 2017 by Heritage Roofing of Oxford.


