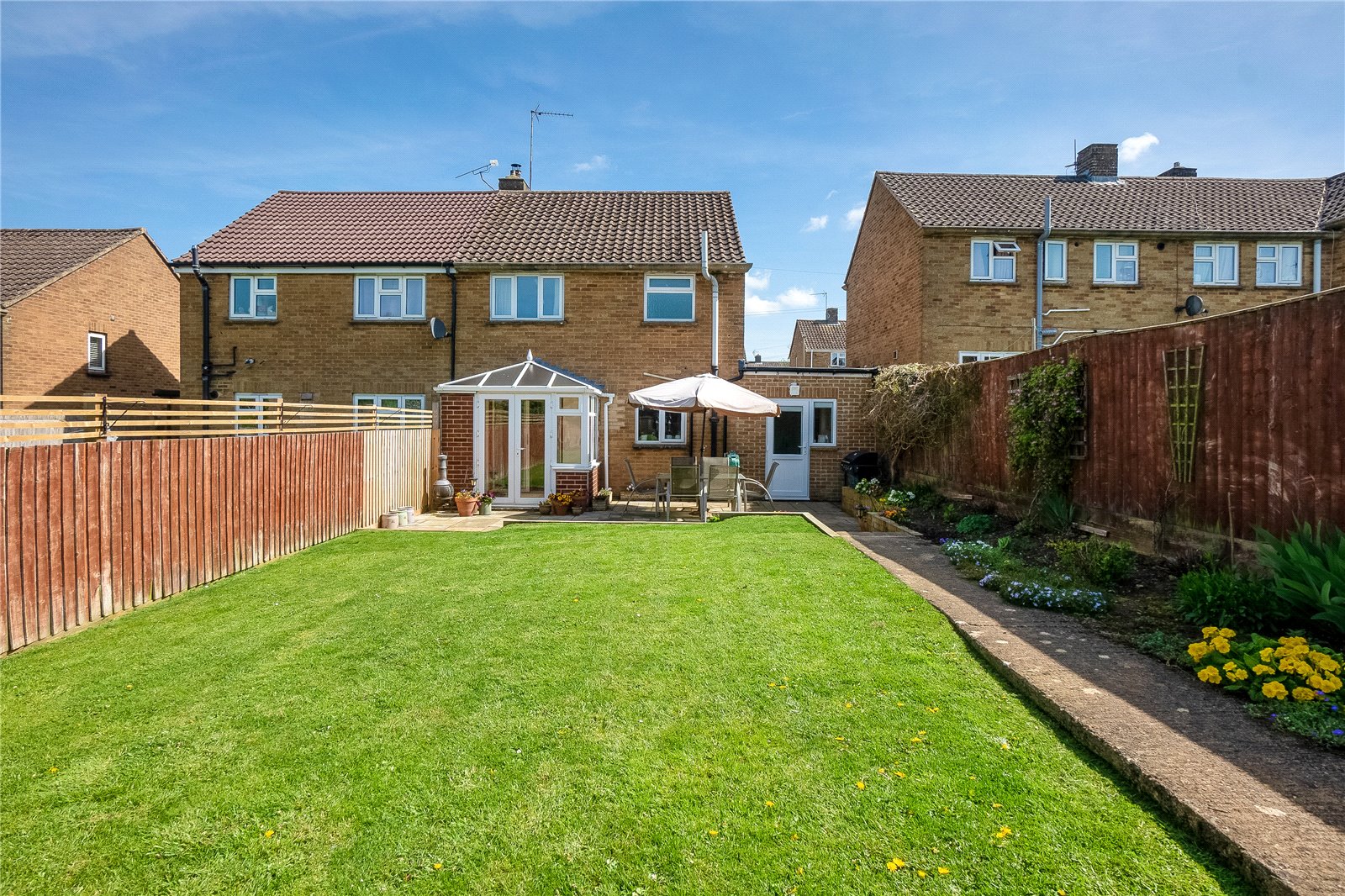Hill Close, Chipping Norton, Oxfordshire, OX7 5JQ
- Semi-Detached House
- 3
- 1
- 1
Description:
A well-presented, extended, semi-detached property that now benefits from a large new kitchen breakfast room, utility room and cloakroom. Externally there is a large South facing rear garden and gated driveway with parking for three vehicles.
Entrance Hall - uPVC Door to Front Aspect, Underfloor Heating, Tiled Floor, Staircase to First floor, Door to Utility Room and Under Floor Heating.
Utility Room – Double Glazed Window to Front Aspect, Down Lights, Wall and Base Cupboards, Work Surfaces, Part Tiled Walls, Stainless Steel Sink and Drainer, Plumbing for Washing Machine, Space for Tumble Dryer & Under Floor Heating.
Cloakroom – W.C., Wash Hand Basin - Tiled, Tiled Floor & Under Floor Heating.
Kitchen/Breakfast Room – Fitted Kitchen, Wall and Base Units, Double Glazed Window to Rear Aspect. Double Glazed Door to Rear Garden, Stainless Steel Sink and Drainer, Work Surfaces with Tiling. Space for Electric Range Oven, Cooker-hood. Space for Fridge/Freezer. Tiled Floor with Under Floor Heating, Down Lights and Under Stair Storage Cupboard.
Dining Room – Double Glazed Patio Doors to Conservatory, Open to Lounge, Carpet Flooring & Radiator.
Conservatory – uPVC Double Glazed Windows & Vinyl Flooring.
Lounge – Double Glazed Window to the Front Aspect, Carpet Flooring, Log Burner & Radiator.
Landing – Double Glazed Window to Side Aspect, Access to Loft Space & Carpet Flooring.
Bedroom One – Double Glazed Window to Front Aspect, Carpet and Radiator.
Bedroom Two – Double Glazed Window to Rear Aspect, 2 x Built-in Wardrobes, Carpet and Radiator. Bedroom Three – Double Glazed Window to Front Aspect, Built-In Cupboard Over the Stairs, Carpet and Radiator.
Bathroom – Double Glazed Window to Rear Aspect, Radiator, Bath with Mixer Taps, Shower, Wash Hand Basin, Low Level W.C., Laminate Floor and Part Tilled Walls.
Front Parking – Gated Parking for 3 Vehicles.
Rear Garden – Sandstone Patio Area, Lawn, Established Flower Bed, Wooden Shed & Vegetable Plot


