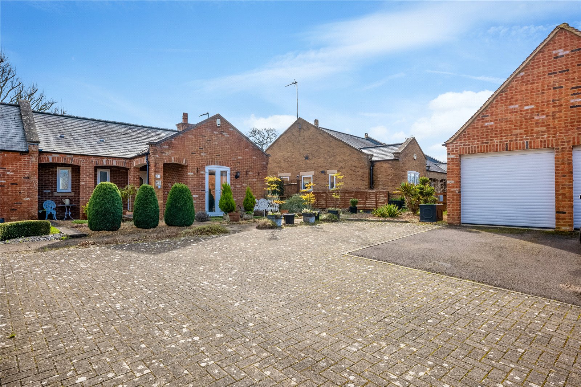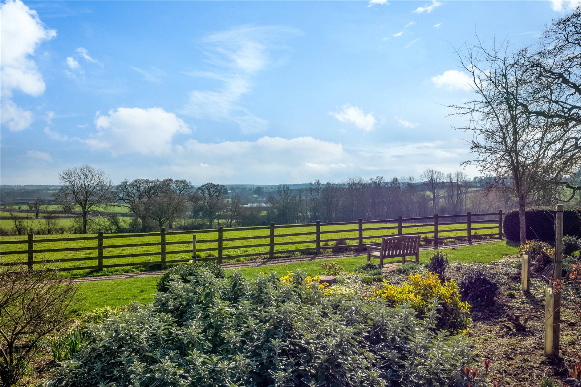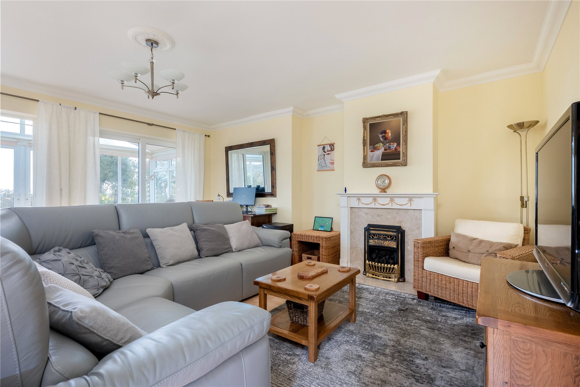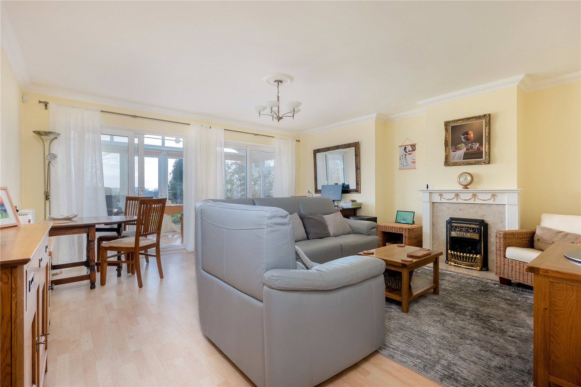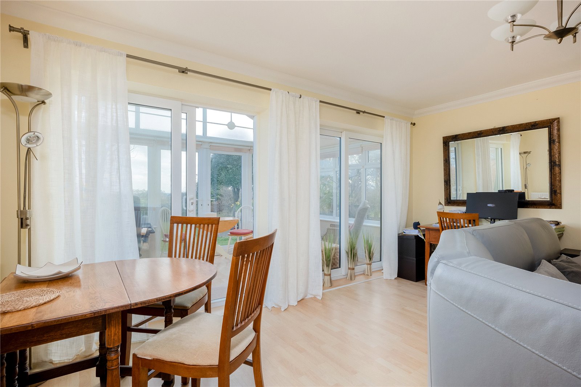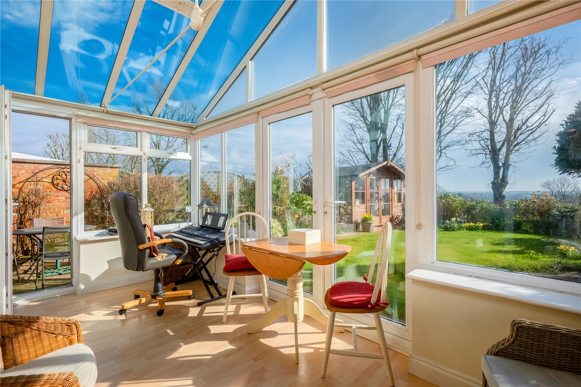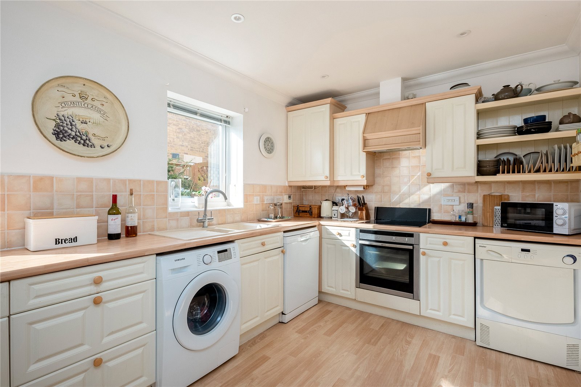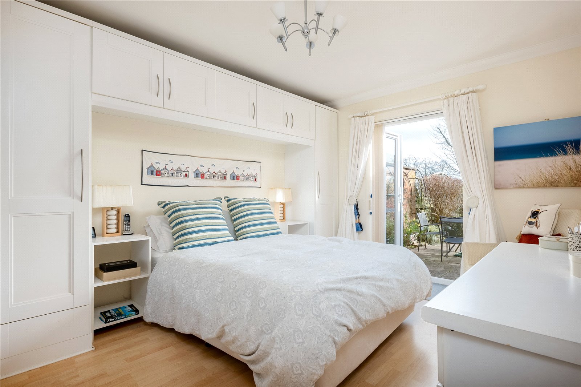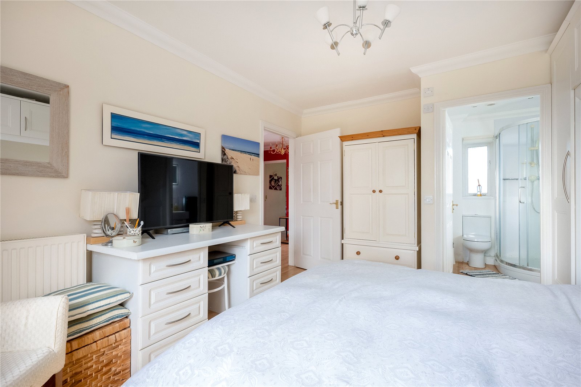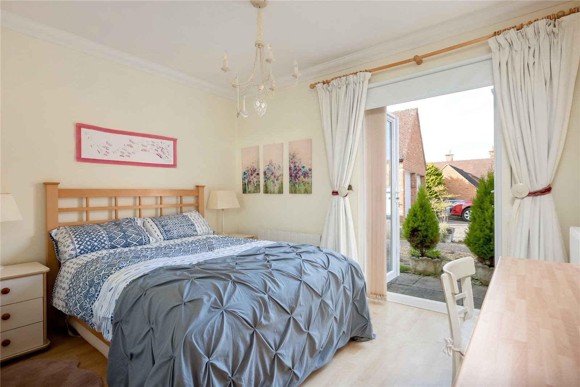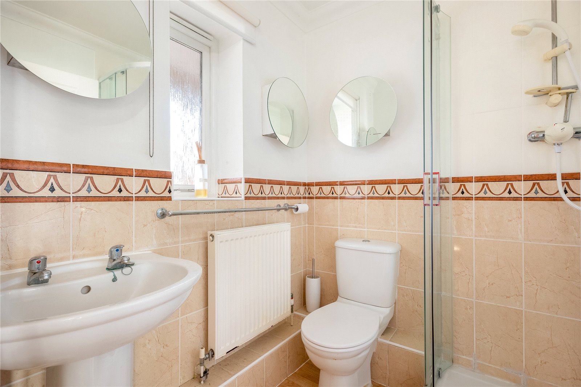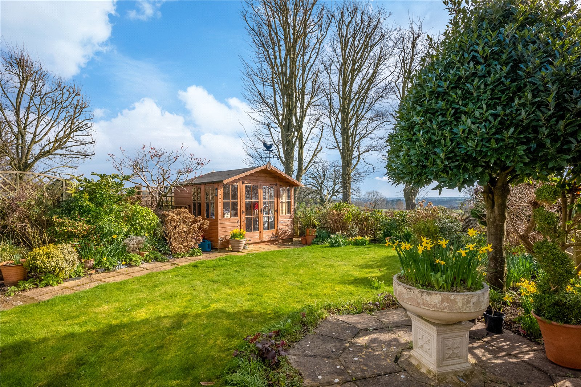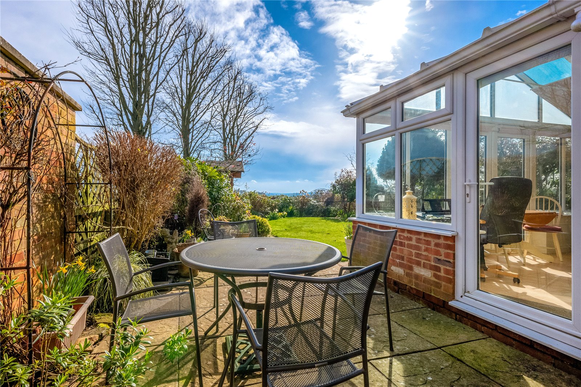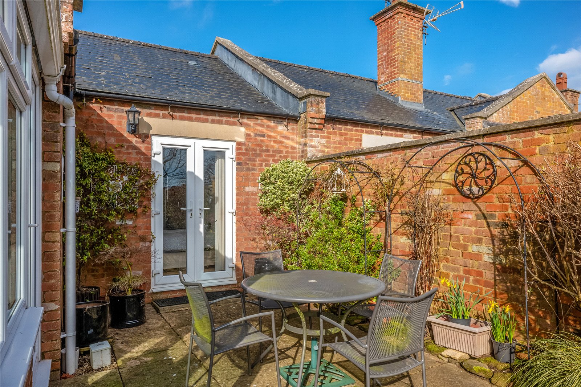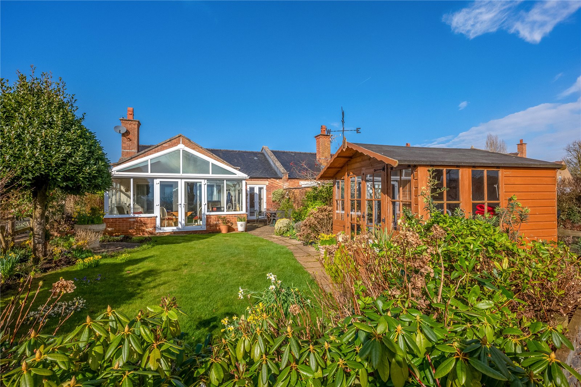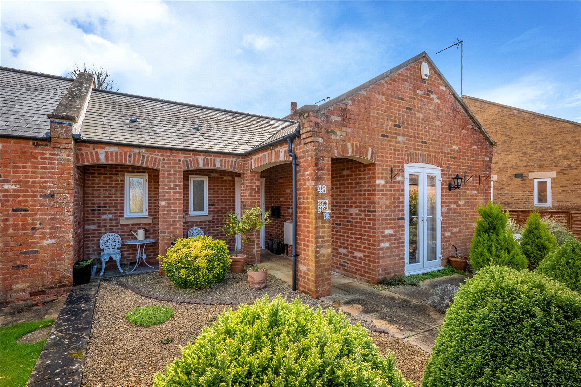Highlands, Lower Tadmarton, Banbury, Oxfordshire, OX15 5SR
- Semi-Detached Bungalow
- 2
- 1
- 2
Key Features:
- Retirement
Description:
A Rarely Available Two Bedroom Bungalow Located on this
Exclusive Development with South Facing Gardens and Countryside Views. No Onward Chain.
Covered Porch with Outside Light to
uPVC Double Glazed Door to
Entrance Hallway
Wooden Floor, Access to Loft Space, Built-in Airing Cupboard and Built-in Cupboard.
Sitting Room/Dining Room
Attractive Fireplace with Coal Effect Gas Fire with Marble and Wooden Mantlepiece and
Marble Hearth. Wooden Floor and two Sets of Double Glazed Patio Doors to
Conservatory
Of Brick and uPVC Construction with Wooden Floor. Double Glazed French Doors to Rear
Garden, Automatic Opening and Closing Roof Veluxs and Underfloor Heating.
Kitchen/Breakfast Room
Fitted with a Range of Matching Wall and Base Units, Part Tiled Walls, Integrated Electric Hob
with Oven Below and Extractor Fan Above. Plumbing for Washing Machine and Dishwasher,
Space for Tumble Dryer. Wall Mounted Gas Central Heating Boiler, Two Double Glazed
Windows to Side Aspect and Wooden Floor.
Master Bedroom
With a Range of Built-in Wardrobes, Wooden Floor and Double Glazed French Doors to Rear
Garden.
Ensuite Shower Room
Comprising of White Suite of Corner Shower Cubicle, Hand Wash Basin with Vanity Unit
Below, and Low Level WC. Part Tiled Walls, Wooden Floor and Double Glazed Window to
Front Aspect. Underfloor Heating.
Bedroom Two
Double Glazed French Doors to Front Aspect and Wooden Floor.
Shower Room
Comprising of White Suite of Corner Shower Cubicle, Pedestal Hand Wash Basin and Low
Level WC. Part Tiled Walls, Wooden Floor and Double Glazed Window to Front Aspect.
Underfloor Heating.
Outside
Driveway Leading to Single Garage with Electric Powered Up and Over Door. Lighting and
Power with Storage Space in the Loft Area.
Rear Garden
South Facing and Enclosed with a Paved Seating Area, mainly laid to Lawn with Well Stocked
Flower and Shrub Beds. Summerhouse with Double Doors to the Front with Power, Outside
Light and Tap


