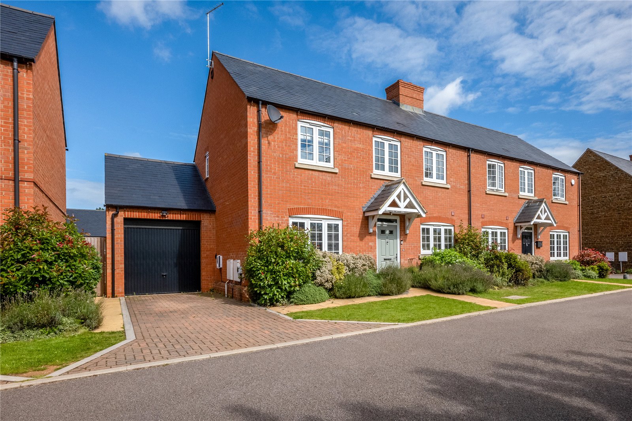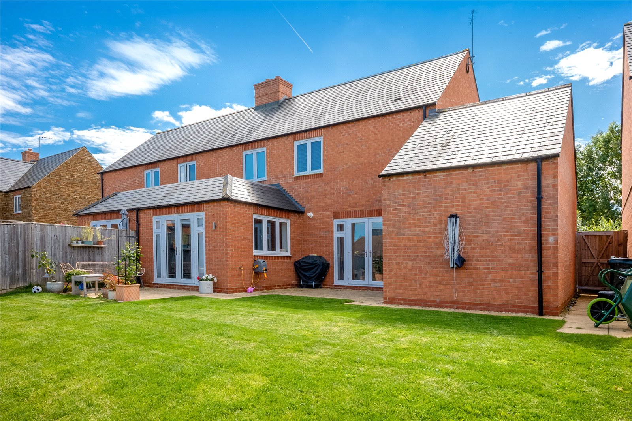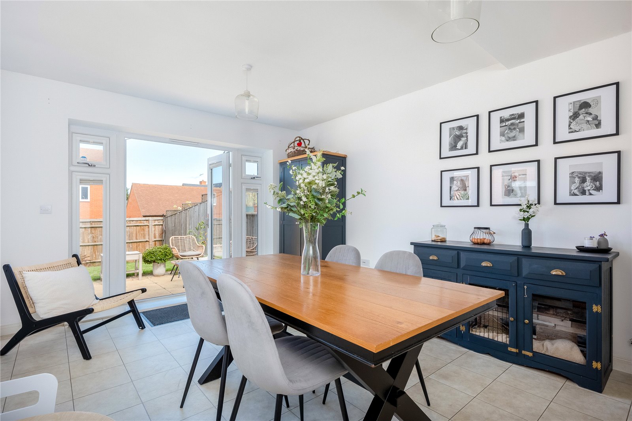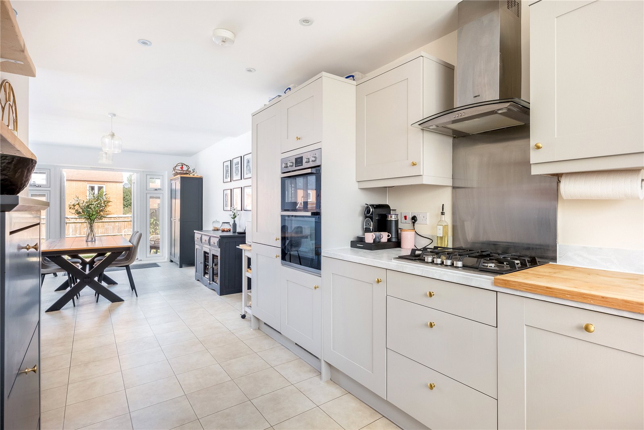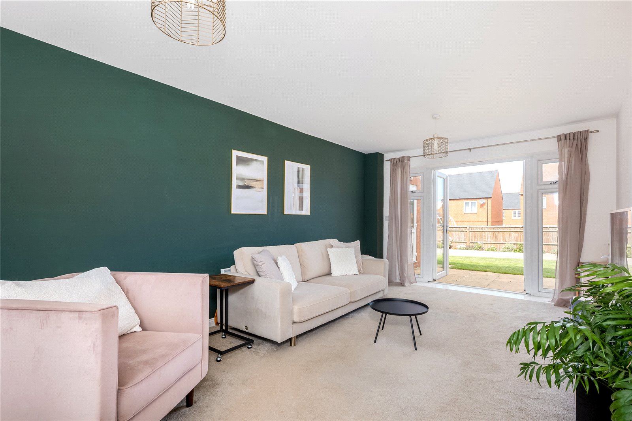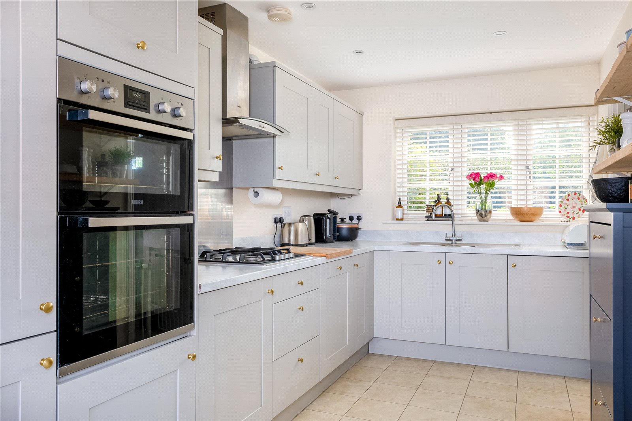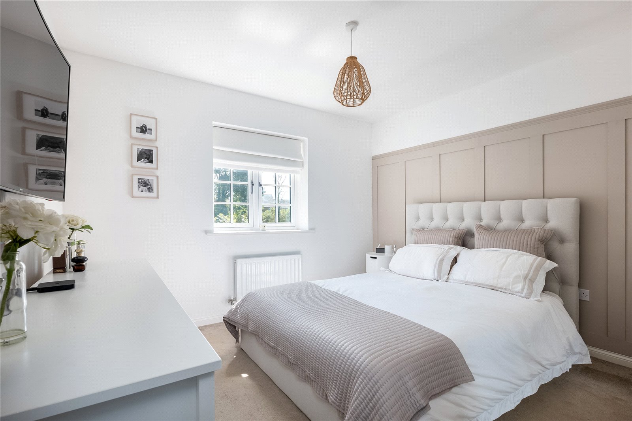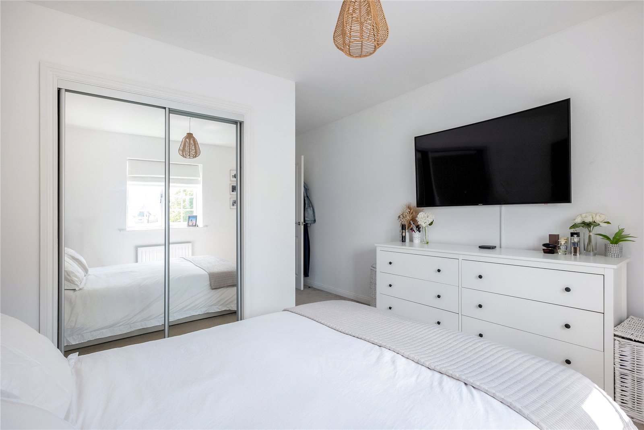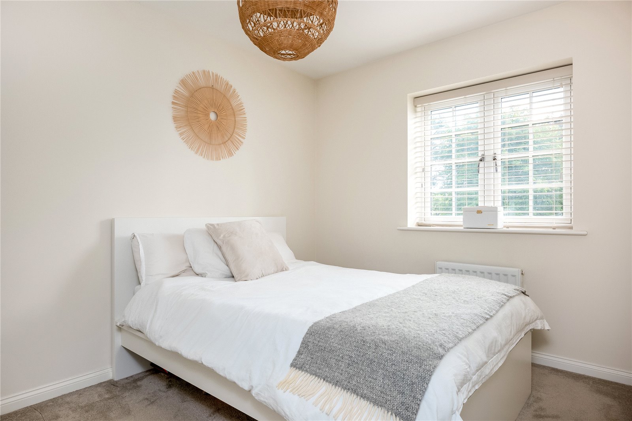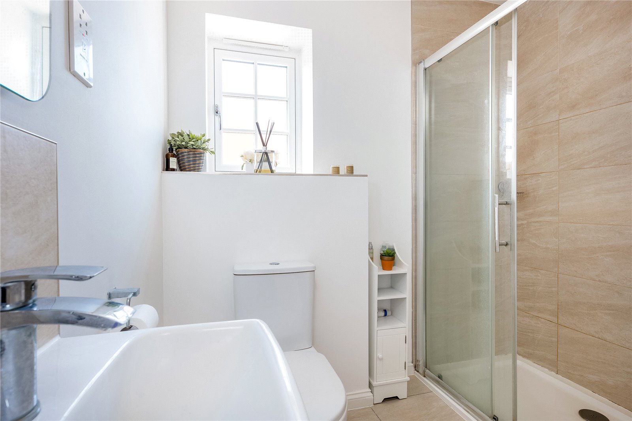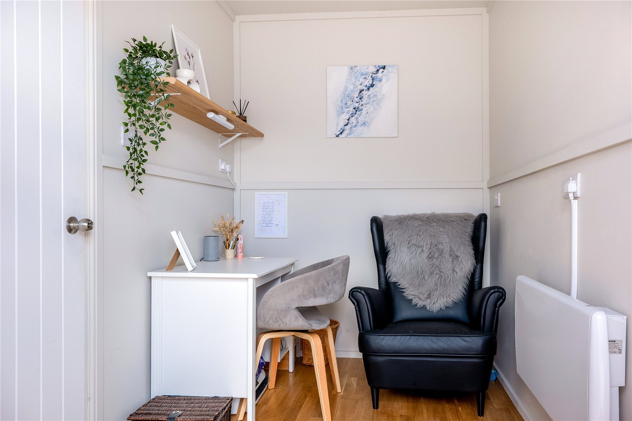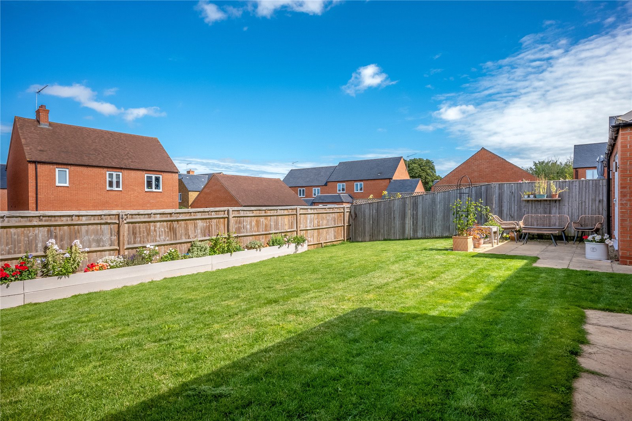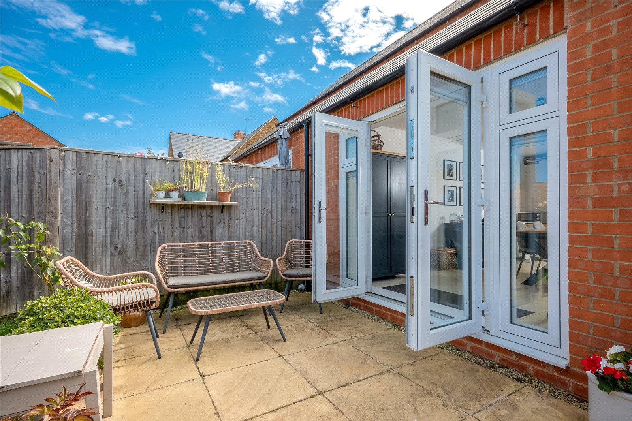Henge Close, Adderbury, Banbury, Oxfordshire, OX17 3GA
- Semi-Detached House
- 3
- 1
- 1
Description:
A superbly presented three bedroom semi-detached house on a select, small development with a garage, driveway, parking and a larger than average garden.
Covered Porch to Hardwood Front Door To
Entrance Hall – Tiled Floor, Stairs to First Floor Level
Cloakroom – Comprising of White Suite of Low Level WC, Hand Wash Basin, Tiled Floor
Sitting Room – Double Glazed Window to Front Aspect, Double Glazed French Doors with Windows Either Side to Rear Garden
Kitchen / Dining Room – Single Bowl Sink Unit with Cupboard Under. Range Of Matching Wall and Base Units with Work Surfaces with Splash Back. Range Of Integrated Appliances Including Gas Hob with Extractor Hood Above, Built in Double Oven, Washing Machine, Dishwasher and Fridge/Freezer. Tiled Floor, Double Glazed Window to Front Aspect. Double Glazed French Doors with Windows Either Side to Rear Garden. Double Glazed Window to Rear Aspect. Understairs Cupboard with Tiled Floor and Wall Mounted Gas Central Heating Boiler
First Floor Landing – Access to Loft Space, Built in Airing Cupboard, Double Glazed Window to Rear Aspect
Master Bedroom – Double Glazed Window to Front Aspect, Range of Built in Wardrobes with Mirrored Doors, Feature Panelled Walls
Ensuite Shower Room – Comprising of White Suite of Walk in Double Shower Cubicle, Hand Wash Basin with Vanity Cupboard Below, Low Level WC, Tiled Floor, Double Glazed Window to Side Aspect
Bedroom Two – Double Glazed Window to Front Aspect
Bedroom Three – Double Glazed Window to Rear Aspect
Bathroom – Comprising of White Suite of Panel Bath with Shower Attachment, Hand Wash Basin, Low Level WC, Part Tiled Walls, Tiled Floor, Double Glazed Window to Front Aspect
Outside
Front Garden – Open Plan with Well Stocked Flower and Shrub Beds and Laid to Lawn, Side Pedestrian Access
Rear Garden – Fully Enclosed, Laid with Paved Patio but Mainly Laid to Lawn with Raised Flower Beds. Outside Tap and Light
Own Driveway to Attached Garage with Up and Over Door. Light And Power Are Connected, Access to Part Boarded Loft, Door To
Office – Wooden Floor, Washing Machine, Electric Heater, UPVC Double Glazed Door to Rear Garden
The Property Benefits from Gas Central Heating and Double Glazed Windows


