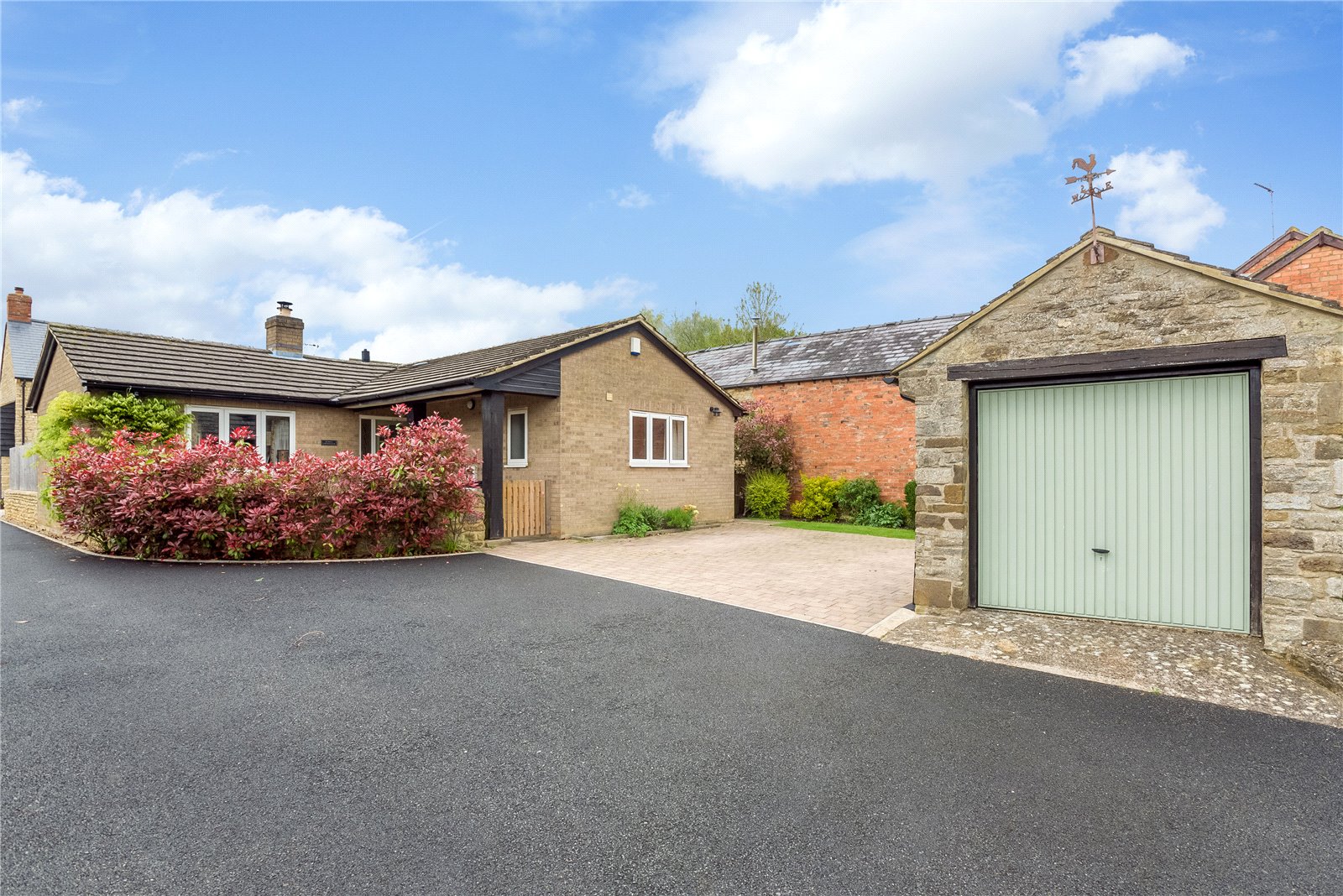Helmdon Road, Sulgrave, Banbury, Oxfordshire, OX17 2SQ
- Detached Bungalow
- 3
- 2
- 2
Description:
A Recently Modernised Three Bedroom Detached Bungalow in a Fabulous Village Position with a Pleasant Garden, Single Garage and Private Parking. Must Be Viewed.
Hard Wood Front Door to
Hallway – Tiled Floor
Living Room – Log Burner with Slate Hearth and Wooden Mantle. Double Glazed Window to Front Aspect and Double Glazed Doors to Rear Aspect
Kitchen/Dining/Family Room - Fitted with an Excellent Range of Base Units with Worksurfaces and Integrated Appliances Including Fridge/Freezer and Dishwasher, Inset Double Sink, Larder Cupboard and AEG Induction with Extractor Hood. Ample Space for Table and Chairs. Tiled Flooring with Underfloor Heating. Two Double Glazed Windows to Rear and Side Aspect. Full Height Picture Windows onto the Garden and Double Glazed French Doors
Utility Room – Fitted with a Range of Cupboards. Space and Plumbing for Washing Machine. Floor Standing Oil Fired Combi Boiler. Tiled Floor
Bedroom One – Double Glazed Window to Front Aspect
En-Suite Shower Room – Comprising White Suite of Walk in Thermostatic Shower, Pedestal Hand Wash Basin and Low Level WC. Double Glazed Window to Side Aspect
Bedroom Two – Access to Loft Space. Double Glazed Window to Side Aspect
Bedroom Three – Double Glazed Window to Side Aspect
Bathroom – Comprising White Suite of Panel Bath with Thermostatic Shower and Folding Screen, Pedestal Hand Wash Basin and Low Level WC. Tiled Floor
Outside – Driveway with Parking for Two Vehicles
Garage – Up and Over Door, Light and Power and Personnel Door
Rear Garden – Laid Mainly to Lawn with Patio Area. Enclosed by Wall and Fence
The Property Benefits from Oil Central Heating and Double Glazed Windows.


