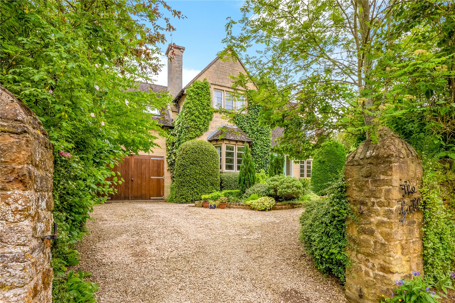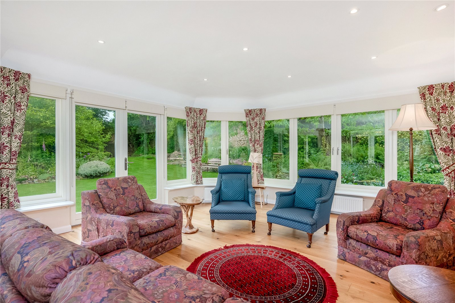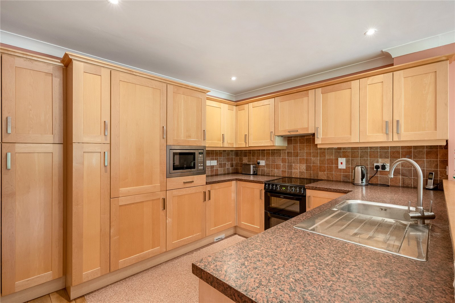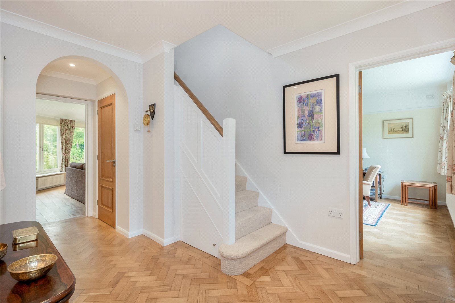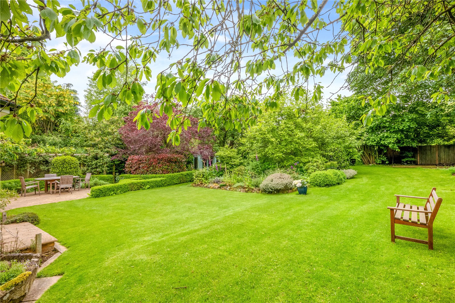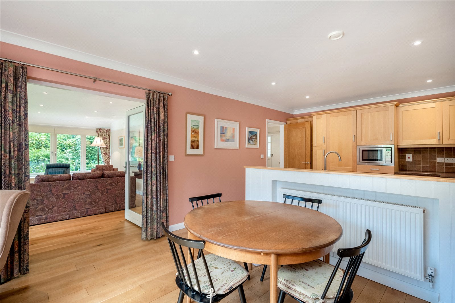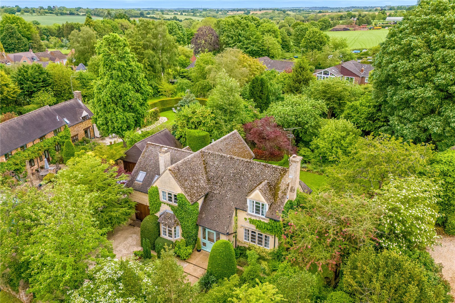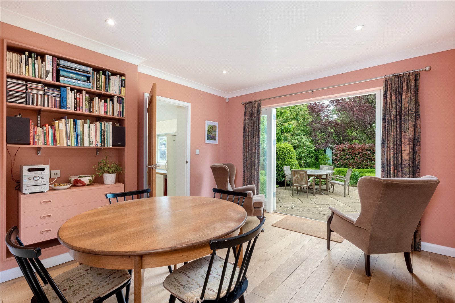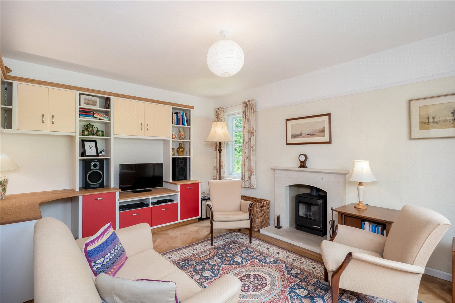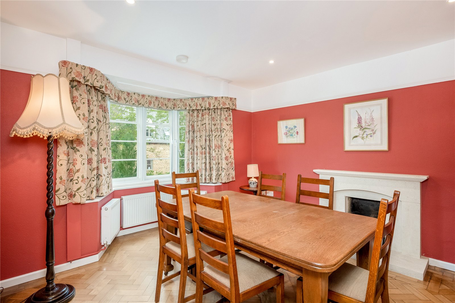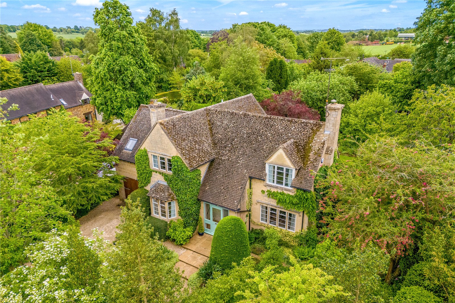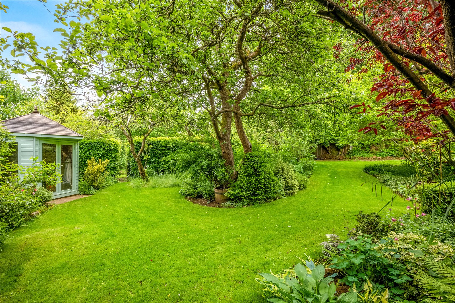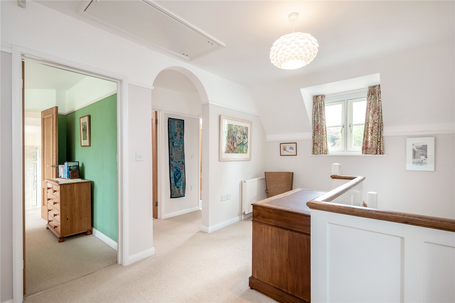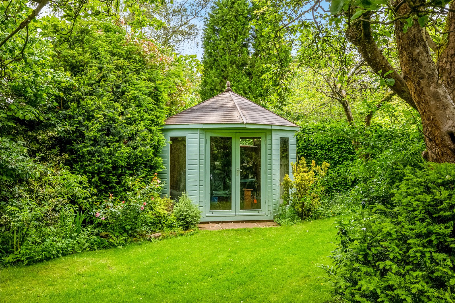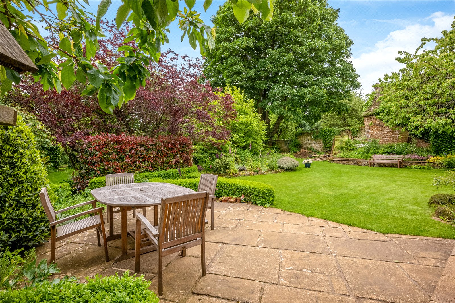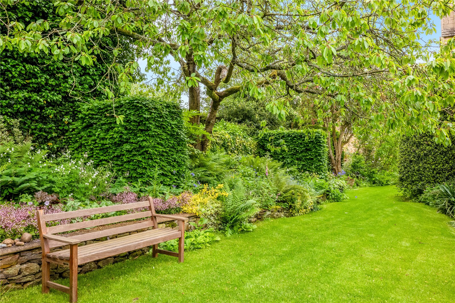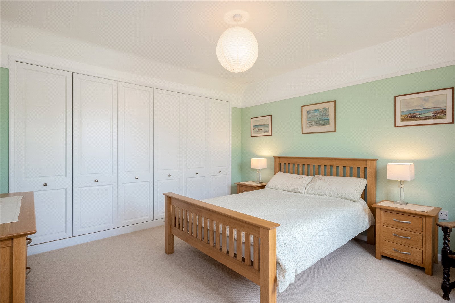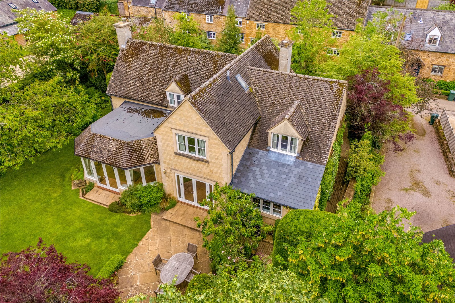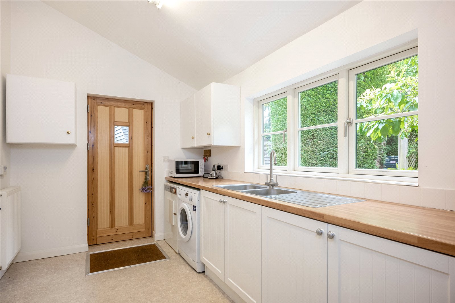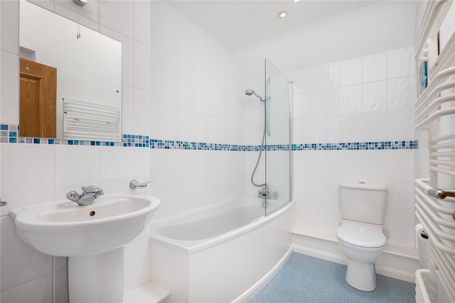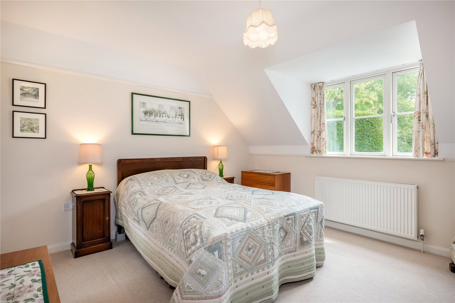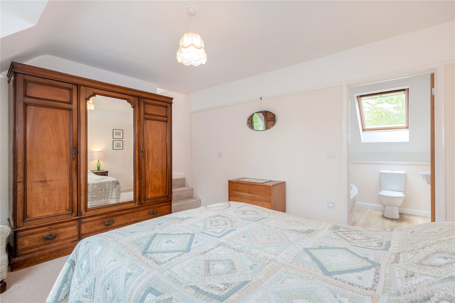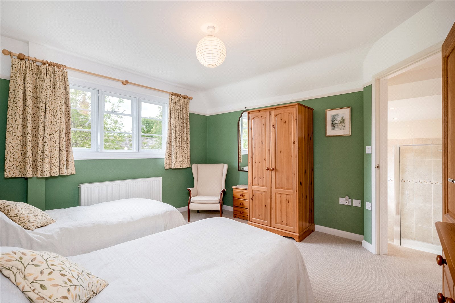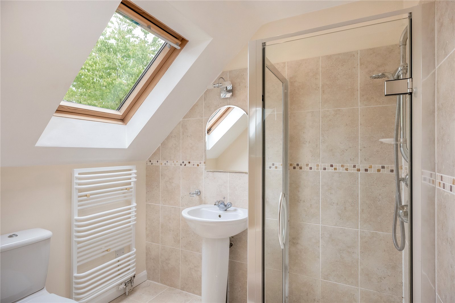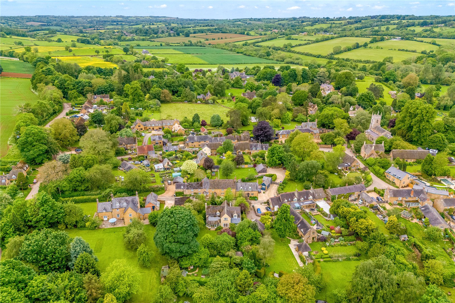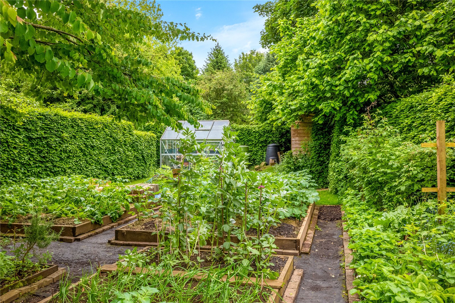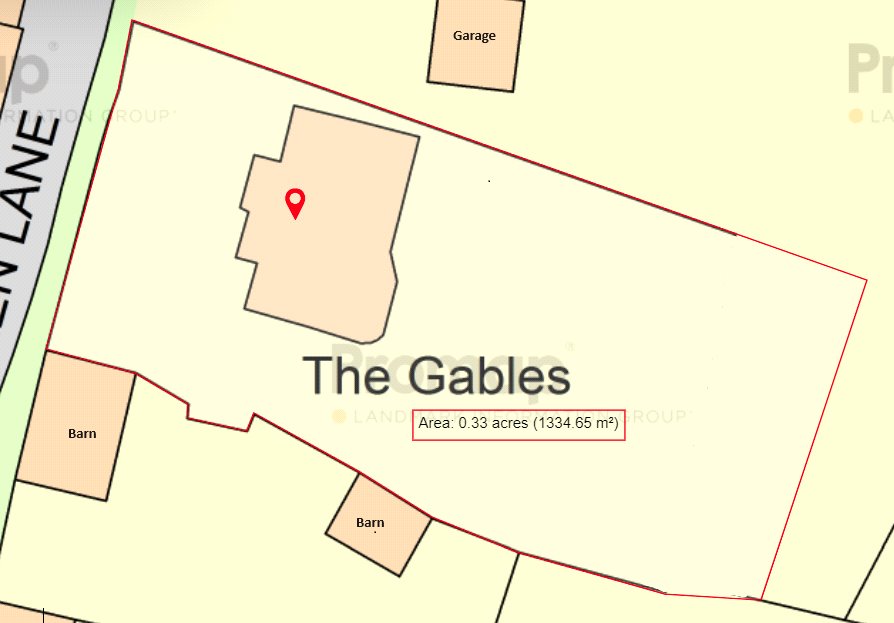Green Lane, South Newington, Banbury, Oxfordshire, OX15 4JH
- Detached House
- 4
- 3
- 3
Description:
A Beautifully Presented Four Double Bedroom Detached Residence set in a Third of an Acre of Mature Landscaped Gardens.
Entrance Porch
Tiled Floor, Hardwood Door to
Spacious Entrance Hall
Stairs to First Floor, Understairs Cupboard, Herringbone Wood Floor, Built in Clothes Cupboard, Doors to Reception Rooms
Cloak Room
White Suite of Low Level WC, Handwash Basin, Electric Towel Rail
Sitting Room
Attractive Log Burning Stove with Stone Surround & Hearth, Herringbone Wooden Floor, Range of Built-in Cupboards and Shelves, Secondary Double Glazed Windows to Front and Side Aspects, Picture Rail
Dining Room
Attractive Open Fireplace with Stone Surround and Hearth, Herringbone Wooden Floor, Secondary Double Glazed Window to Front Aspect, Picture Rail
Garden Room
Double Glazed Windows and French Doors to Rear Garden, Wooden Floor, Picture Rail, Double Glazed Doors to
Kitchen/Breakfast Room
Fitted with a range of Matching Wall and Base Units with Worksurfaces, Electric Cooker Point, Fitted Fridge/Freezer, Fitted Microwave, Fitted Dishwasher, Concealed Lighting beneath Wall Units, Exposed Wooden Floor, Double Glazed French Doors to Rear Garden, Double Glazed Doors to Garden Room, Door to
Utility Room
Double Bowl Sink Unit with Cupboards under, Range of Wall Units, Double Glazed Window to Rear Aspect, Hardwood Door to Side Path, Plumbing for Washing Machine and Tumble Dryer, Door to Garage
Garage
Double Wooden Doors to Front with Light and Power, Central Vacuum System, Free Standing Oil Central Heating Boiler, Hot Water Cylinder
First Floor
Spacious Landing, Secondary Double Glazed Window to Rear Aspect, Built in Cupboard into Eaves, Access by Built-in Ladder to Boarded and Lit Loft, Picture Rail
Master Bedroom
Double Glazed Window to Rear Aspect, Picture Rail
En-Suite Bathroom
Panelled Bath with Shower Over, Pedestal Hand Wash Basin, Low Level WC, Part Tiled Walls, Malmo Vinyl Plank Floor, Double Glazed Velux to Front Aspect
Guest Bedroom
Secondary Double Glazed Window to Front Aspect, Picture Rail
En-Suite Shower Room
Shower Cubicle, Pedestal Hand Wash Basin, Low Level WC, Part Tiled Walls, Tiled Floor, Double Glazed Velux to Front Aspect
Bedroom Three
Secondary Double-Glazed Window to Front Aspect, Range of Built-in Wardrobes, Picture Rail
Bedroom Four
Double Glazed Window to Rear Aspect, Picture Rail
Family Bathroom
White Suite of Panelled Bath with Shower Over, Pedestal Hand Basin, Low Level WC, Part Tiled Walls, Vinyl Floor, Double Glazed Velux to Side Aspect
Front Garden
Enclosed by Attractive Dry Stone Walls, Own Gravelled Driveway with Parking for Several Vehicles Leads to the Garage. The Gardens are Laid to Lawn with Well-Stocked Flower and Shrub Beds and Borders that Lead Round to the Rear Garden
Rear Garden
Mainly Laid to Lawn with Well-Stocked Flower and Shrub Beds and Borders. Paved Patio outside Breakfast Room, Further Decked Seating Area. and Painted Wooden Summer House. The Garden has Mature Trees and Through the Far Hedge is a Well-Tended Vegetable Garden with Raised Beds, Fruit Trees, Greenhouse, and Shed. Compost Bins
A Brick and Gravel Path Leads Under a Pergola Around the Patio Area to the Oil Tank and Path to the Drive.
The Property Benefits from Oil Central Heating and Double Glazed Windows. All Bathroom Radiator/Towel Rails have Alternative Electric Heating for Summer.


