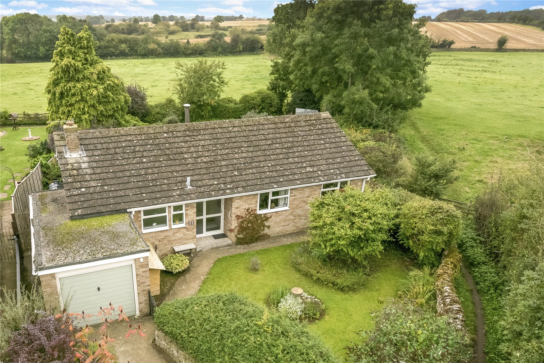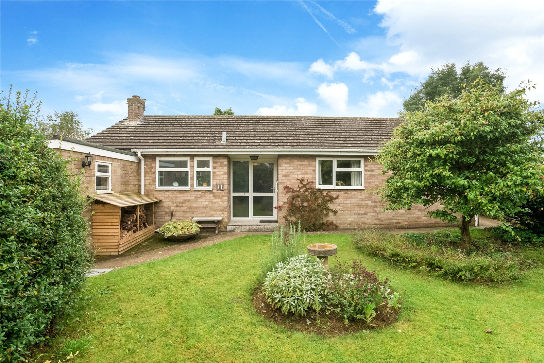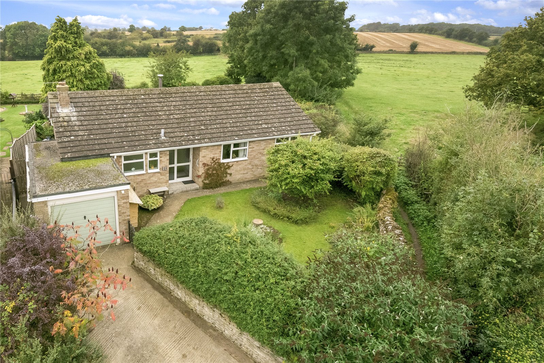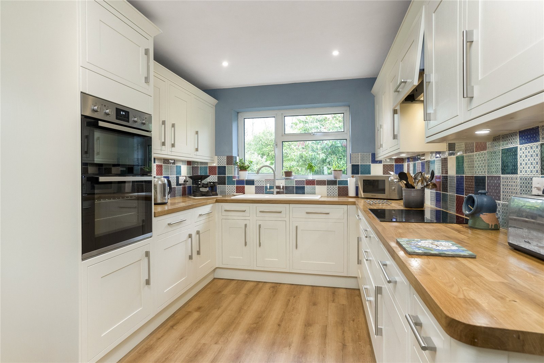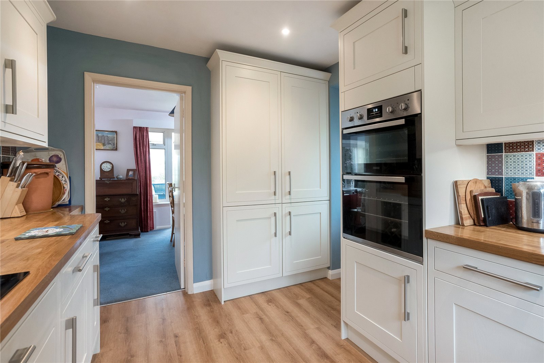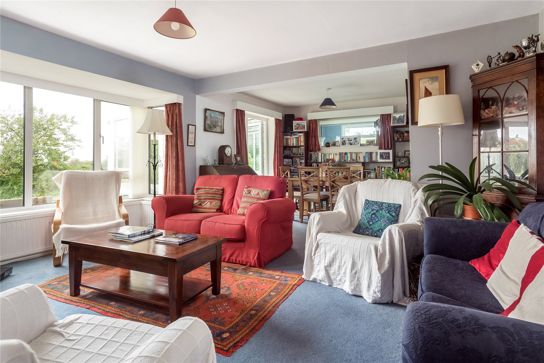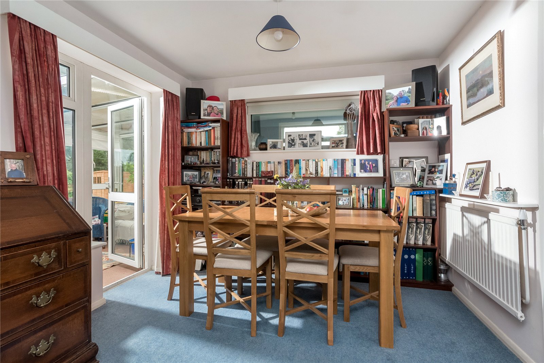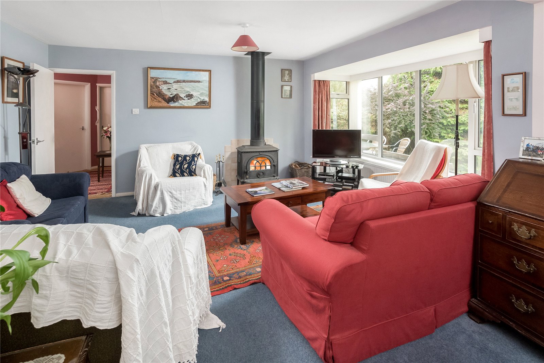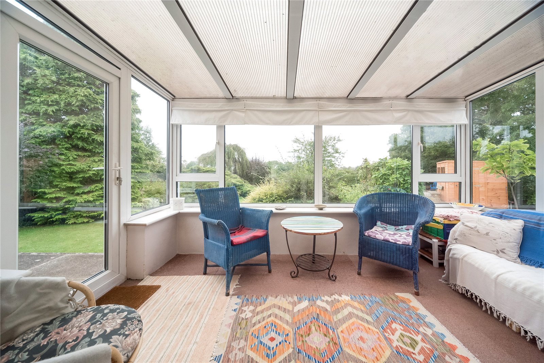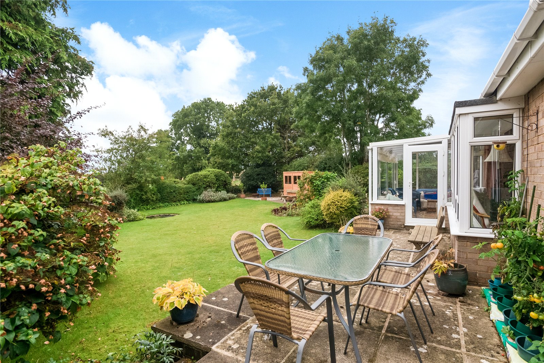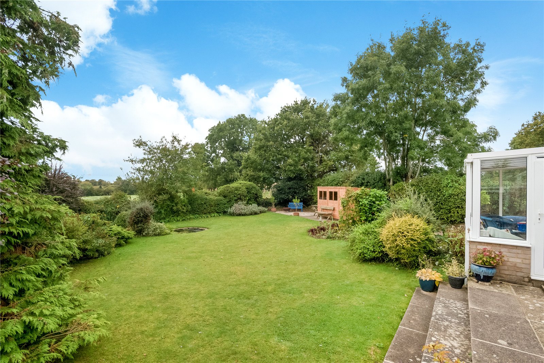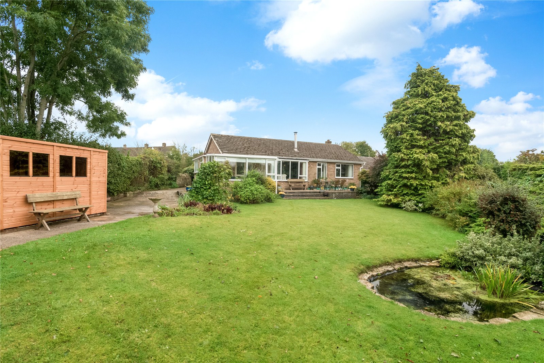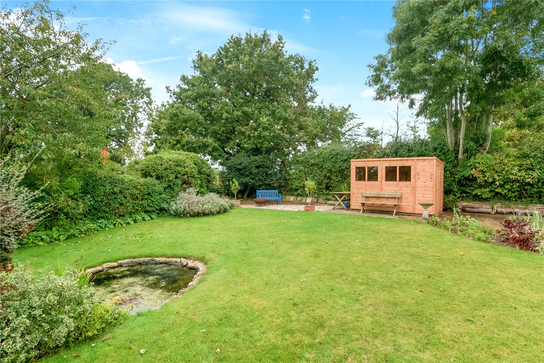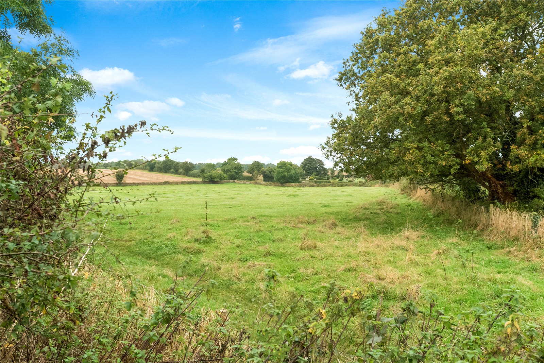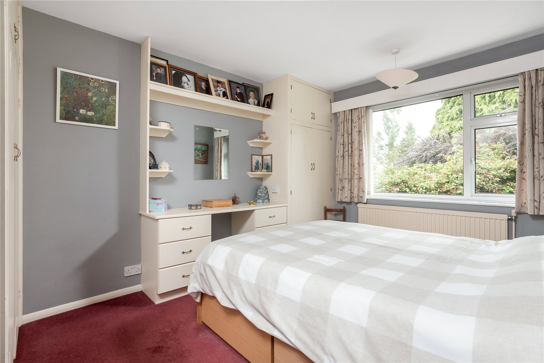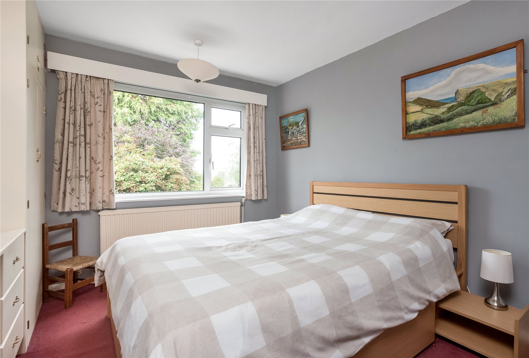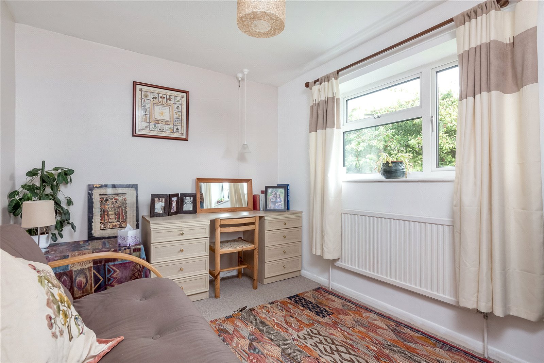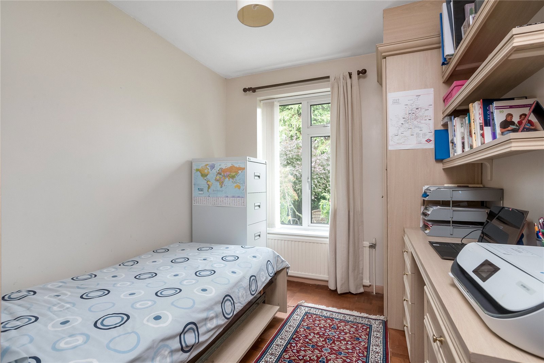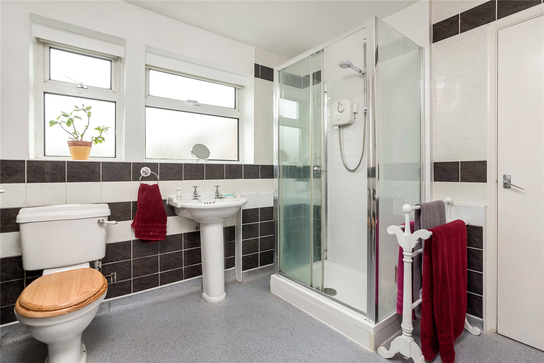Green Lane, Charlton, Banbury, OX17 3DN
- Detached Bungalow
- 3
- 2
- 1
Description:
A Surprisingly Spacious Three Bedroom Detached Bungalow Located on a Larger than Average Plot, that Backs onto Fields and Has Countryside Views.
Path to Front Door – UPVC Front Door, Obscure Glazed and Glazed Side Panels
Hallway – Hatch to Loft Space
Living/Dining Room – Jotul Log Burner on Tiled Hearth and Double Glazed Bay Window with Views Over Fields. Double Glazed Door into Conservatory and Double Glazed Window to Side Aspect. Ample Space for Table and Chairs
Conservatory – Fully Glazed with Dual Ply Polycarbonate Roof. Door to Garden
Kitchen – Recently Refitted with Matching Wall and Base Units with Wood Block Worksurfaces and Tiled Sidebacks. Inset One and a Half Bowl Ceramic Sink and Drainer. Eye Level Double Oven, Integrated Dishwasher and Huge Larder Cupboard. Integrated Washing Machine and Under Counter Fridge. Four Ring Ceramic Hob, Wooden Laminate Flooring and Double Glazed Window to Front Aspect
Utility Room – Space for Appliances and Coat Hanging. Double Glazed Window to Side Aspect and Double Glazed Door to Front Aspect
Master Bedroom – Fitted Wardrobes and Storage. Double Glazed Window to Rear Aspect with Views
Bedroom Two – Good Size Room with Double Glazed Window to Front Aspect
Bedroom Three – Fitted with an Excellent Range of Storage Including Pull Down Bed with Integrated Storage. Double Glazed Window to Rear Aspect
Shower Room – Comprising White Suite of Wide Shower Cubicle Housing Electric Shower, Pedestal Hand Wash Basin and Low Level WC. Airing Cupboard Housing Cylinder with Immersion. Part Tiled Walls and Two Double Glazed Windows to Front Aspect
Rear Garden – Hedge Enclosed Backing onto Fields. Raised Terrace, Mature Trees and Planted Borders. Large Timber Garden Shed and Path to Front of Property. Boiler Cupboard Housing Floor Standing Oil Fired Boiler. Level Lawn, Fish/Wildlife Pond and Numerous Seating Areas
Front Garden – Level Lawn with Planted and Hedge Borders. Driveway with Parking for Two Vehicles Leading to
Garage – With Up and Over Door, Light and Power and Pedestrian Door. Log Store
The Property Benefits from Oil Central Heating and Double Glazed Windows.


