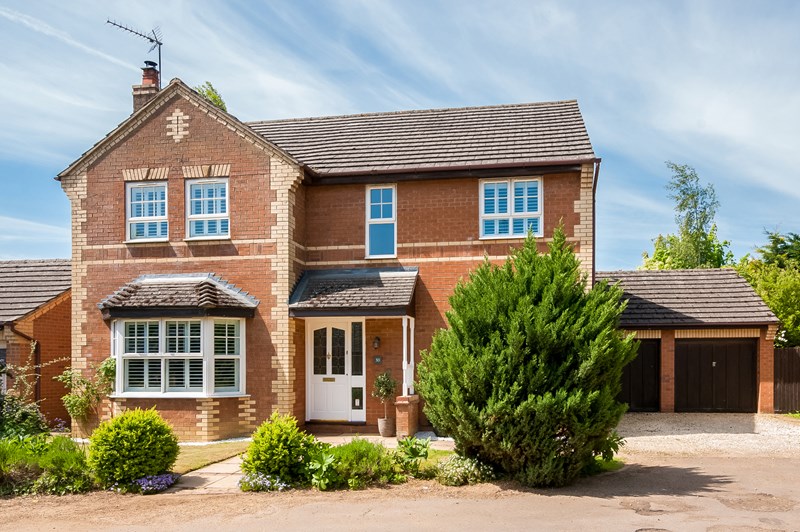Gaveston Gardens, Deddington, Banbury, Oxfordshire, OX15 0NX
- Detached House
- 4
- 2
- 2
Description:
A Superbly Extended and Beautifully Presented Four Bedroom Detached Residence set Close to the Centre of Deddington in this Quiet Location with the Benefit of a Double Garage.
The property briefly comprises:
Covered Porch to Front Door to:
Entrance Hall: Balustrade Staircase to First Floor Level with Understairs Cupbaord, Wooden Floor.
Cloakroom: Comprising White Suite of Low Level W.C., Pedestal Hand Wash Basin, Tiled Floor, Double Glazed Window to Side Aspect.
Playroom: Double Glazed Window with Shutters to Front Aspect, Range of Built in Cupboards, T.V. point.
Sitting Room: Attractive Log Burning Fire with Tiled Hearth, Wooden Floor, Double Glazed Window with Shutters to Front Aspect, Range of Built in Cupboards and Shelves.
Kitchen/Dining/Family Room: Fitted with a Range of Matching Wall and Base Units with Marble Worksurfaces, Range of Integrated Appliances including Five Ring Gas Hob with Extractor Hood above, Double Oven, Microwave and Coffee Machine, Wine Cooler, Built in Fridge and Larder Drawer, Dishwasher, Built in Breakfast Bar, Wooden Floor, Underfloor Heating, Two Double Glazed Windows to Rear Aspect, Large Set of Bi-Fold Doors to Rear Garden, Semi Vaulted Ceiling with Velux Windows to Dining Area, Door to Double Garage.
Utility Room: Range of Matching Wall and Base Units with Work Surfaces above, Wooden Floor, Built in Freezer, Space and Plumbing for Washing Machine and Tumble Dryer, Built in Cupboard Housing Central Heating Boiler.
First Floor
First Floor Landing: Double Glazed Window to Front Aspect, Built in Airing Cupboard.
Master Bedroom: Two Double Glazed Window to Front Aspect with Shutters, Range of Two Built in Double Wardrobes.
En-Suite Shower Room: Comprising White Suite of Shower Cubicle, Pedestal Hand Wash Basin, Low Level W.C., Tiled Floor, Part Tiled Walls, Double Glazed Window to Side Aspect.
Bedroom Two: Two Double Glazed Windows to Rear Aspect with Shutters, Range of Built in Wardrobes.
Bedroom Three: Double Glazed Window to Front Aspect with Shutters.
Bedroom Four: Double Glazed Window to Rear Aspect with Shutters.
Family Bathroom: Comprising White Suite of Panelled Bath with Separate Shower Over, Hand Wash Basin, Low Level W.C., Part Tiled Walls, Tiled Floor, Double Glazed Window to Rear Aspect.
Outside
Own Double Width Driveway with Parking for Several Vehicles leading to Attached Double Garage with Up and Over Doors, Light and Power Points, Storage Space in Loft, Door leading to the Dining Room.
Rear Garden: Fully Enclosed, West Facing and Not Overlooked and Easy to Maintain with Paved Patio with Raised Borders and Artificial Grass Area.
Detached Home Office: with French Door with Light and Power, Adjoining Hot Tub Room with Pine Panelled Walls and Ceiling and French Doors to Rear Garden.
The property benefits from Gas Central Heating, Under Floor Heating and Double Glazed Windows.


