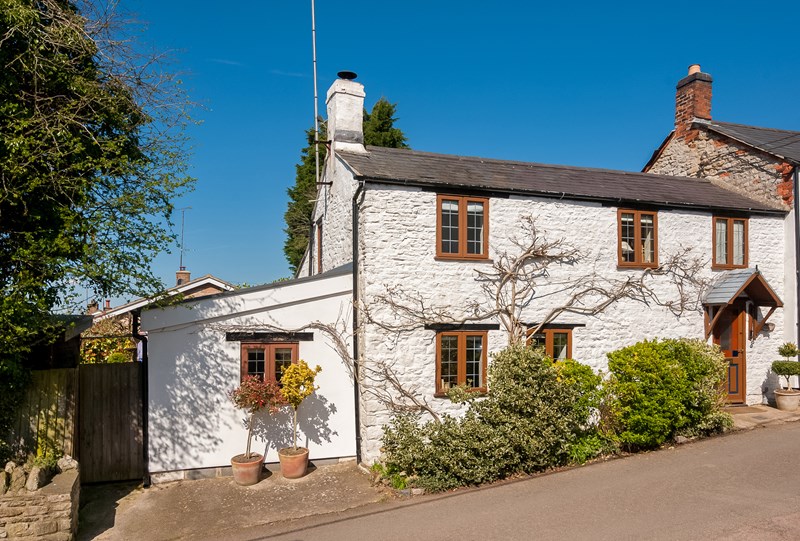Freehold Street, Lower Heyford, Bicester, Oxfordshire, OX25 5NT
- Semi-Detached House
- 3
- 2
- 1
Description:
CHARACTER AND CHARM COMBINED An utterly charming three bedroom cottage which has been sympathetically extended over the years, but with potential to further extend the first floor accommodation (subject to local planning consents).
The property briefly comprises:
Pitched Canopy Porch to:
Stain Glass Front Door to:
Entrance Hall: Stairs rising to first floor landing with understairs cupboard, slate tiled floor, arch to:
Sitting Room: Attractive stone fireplace with wood burning fire, exposed beam ceiling, two double glazed windows to front aspect with window seats, exposed wooden floor.
Snug/Bedroom Three: Double glazed windows to front and side aspect.
Kitchen/Breakfast Room: Fully fitted with a range of matching wall and base units with concealed lighting beneath wall units, integrated electric hob with extractor hood above, built in single oven, part tiled walls, plumbing for washing machine, integrated fridge, tiled floor, exposed beam ceiling, two double glazed windows to rear aspect, double glazed window to side aspect, stable door to:
Sun Room: of double glazed and brick construction with pedestrian door to rear garden and a tiled floor.
Bathroom: Comprising white suite of panelled bath with separate shower over, pedestal hand wash basin, low level W.C., fully tiled walls, tiled floor, double glazed window to rear aspect.
First Floor
Bedroom One: Double glazed window to front aspect, double glazed window to side aspect with views, built in wardrobes.
Bedroom Two: Double glazed windows to front aspect.
Cloakroom: Comprising white suite of low level W.C.,pedestal hand wash basin, double glazed window to front aspect, part tiled walls.
Outside
Flower and shrub beds to the front of the property with side pedestrian access to:
Rear Garden: Fully enclosed and not overlooked, laid with paved patio with pergola over, raised flower and shrub beds and laid to lawn, outside light and tap.
Workshop: Light and power.
Detached Home Office/Study: Insulated with heating, light and power providing an excellent area to work from home (the current owner also uses this as a guest bedroom).
The property benefits from double glazed windows.
Two bedrooms, bathroom, sitting room, family room/bedroom three, hallway, kitchen, conservatory/dining room, cloakroom, studio/office, workshop.


