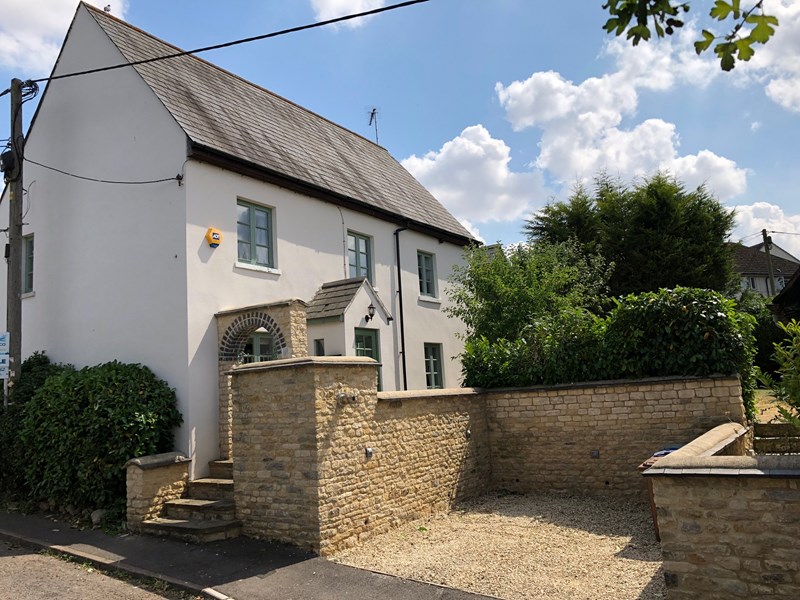Freehold Street, Lower Heyford, Bicester, Oxfordshire, OX25 5NT
- Detached House
- 5
- 2
Description:
Built in 1907, this handsome, modernised and extended five bedroom family house, arranged over three floors, sits in an elevated position towards the top end of Freehold Street and a short stroll from the playing fields.
The current owners have greatly improved the property over the last few years, adding a terrific two storey extension, off-road parking, modernising the family bathroom, refurbishing the pretty laundry room and replacing the windows with new hardwood double glazing.
To the front of the house is fine stone boundary wall with an off-road parking bay (built in 2013) and mature laurel hedging. The property is approached by way of stone steps leading up to a stone arch and pretty wrought iron gate. A paved path leads to the entrance porch and garden.
Entrance Porch: Stable door, quarry tiled floor, single radiator, opening onto:
Kitchen/Breakfast Room: Painted wooden floor, a range of wall and floor mounted units, space for a freestanding cooker, ceramic one and a half bowl sink with mixer taps,space for freestanding fridge, brick fireplace with brick hearth, two double radiators with covers, under-stairs cupboard, pendant spotlights, door and stairs to first floor.
Dining Room: Obscured stained glass window to Sitting Room, two double radiators with covers, wall lights, open archway to:
Sitting Room: Part vaulted, pendant lights, paved floor, Rais wood burning stove with stainless steel flue, two Economy Radiator Company Elegance electric wall hung heaters,under-stairs cupboard, down lighters, stairs to gallery above, four part folding double glazed doors to garden.
Gallery/Study: Low energy downlighters.
First Floor landing: Stripped and varnished floorboards, airing cupboard with slatted shelves containing the hot water tank and electric immersion heater.
Step up to:
Cloakroom: Woodblock flooring, fully tiled walls, low level WC with dual flush, pedestal basin, shower cubicle with glass door.
Master Bedroom: Single radiator.
En-suite Bathroom: Painted wooden floor, fitted panel bath with mixer taps and hand held shower,tiled splashback, low level WC, pedestal basin with mixer taps, tiled splashback with shelf above, double radiator.
Bedroom 2: Brick fireplace (capped) single radiator.
Bedroom 3: Double radiator, loft access.
Family Shower-room: Fully tiled walls, xxx, flooring, rectangular ceramic basin with mixer taps set into a vanity unit with cupboard beneath, low level WC with dual flush, shelf behind, curved glass corner shower cubicle with sliding glass doors, rain head shower with additional hand held shower, electric towel rail, spotlights.
Stairs to second floor: Obscured glass window to family shower-room.
Second floor landing: low level Velux window.
Bedroom 4: Clothes hanging space, Economy Radiator Company electric wall hung heater, low level Velux window.
Bedroom 5: Economy Radiator Company electric wall hung heater, low level Velux window.
Laundry Room: With cupboards and work surface, space and plumbing for a washing machine,single bowl stainless steel sink and drainer, tiled splashback, loft access.Attached to the Laundry Room is a very useful garden store.
Garden: Beside the front gate is a cupboard with double doors containing the oil-fired central heating boiler.
The fully enclosed west facing garden, raised above the Freehold Street, is mainly laid to lawn with mature apple trees in front of the house and mature hedging and shrubs which provide a high degree of privacy throughout the garden. A gravel path with a low wall leads round to the side of the house. There is an area of decking supported on a stone plinth which is ideal for garden seating and outside dining. Stone steps lead from the house to the pretty laundry room and storeroom.
The off-road parking bay to the front of the property has lights set into the wall with a PIR sensor.
Master bedroom, en-suite bathroom, four further bedrooms, family shower room, entrance porch, laundry room, cloakroom, gallery/study, sitting room, dining room, kitchen/breakfast room, west facing garden, off road parking.


