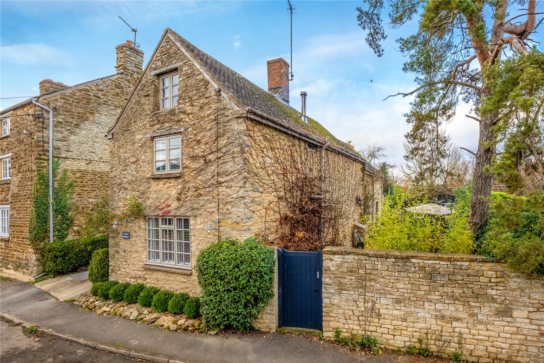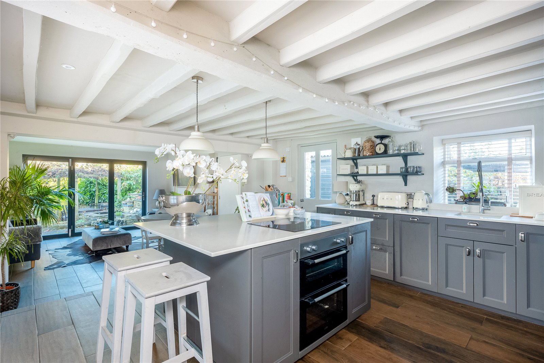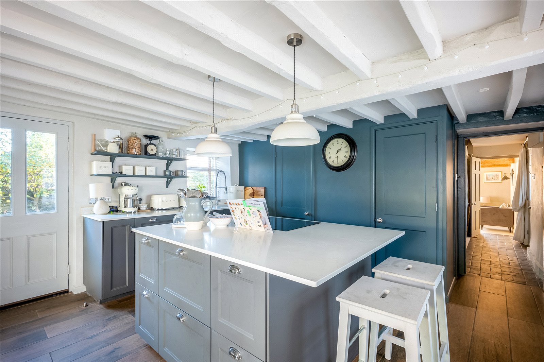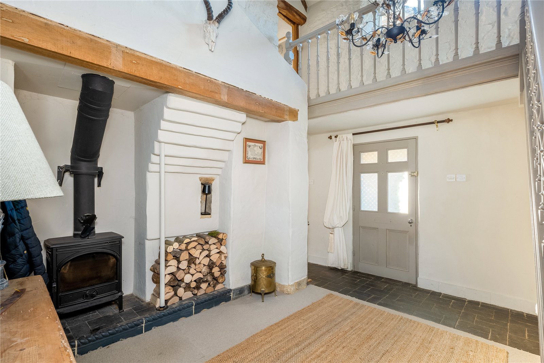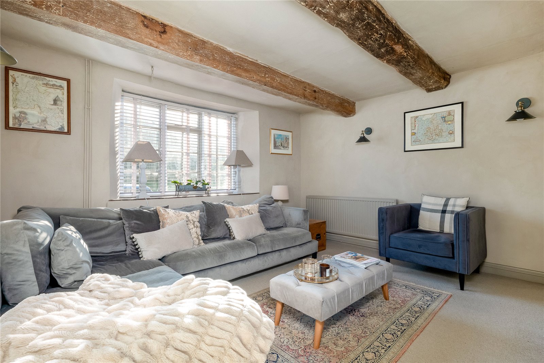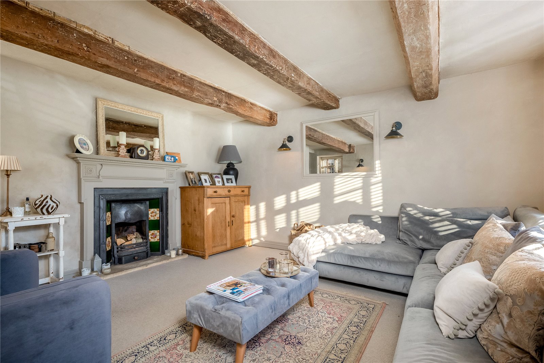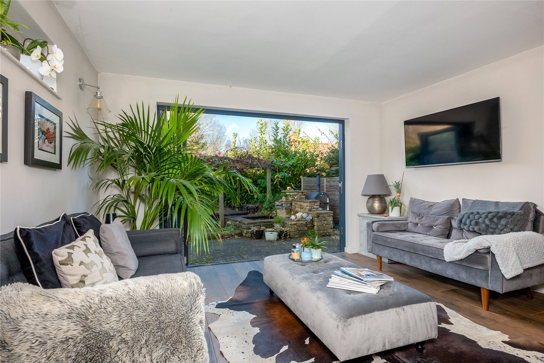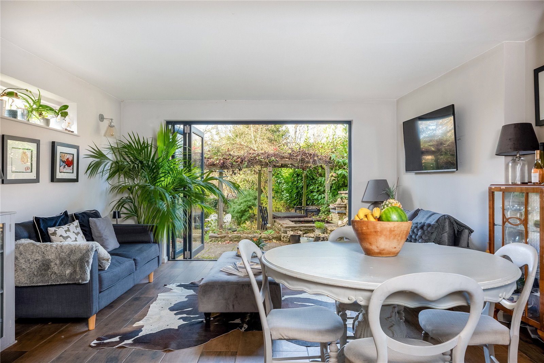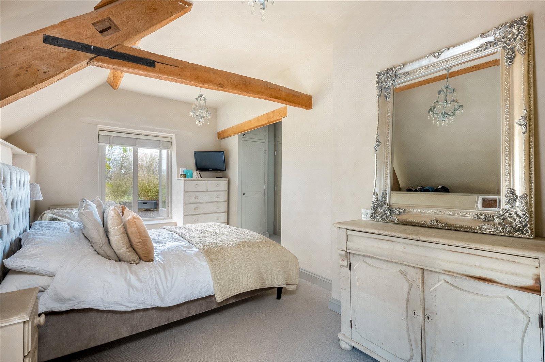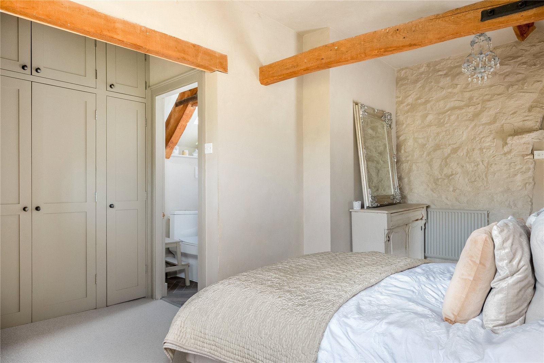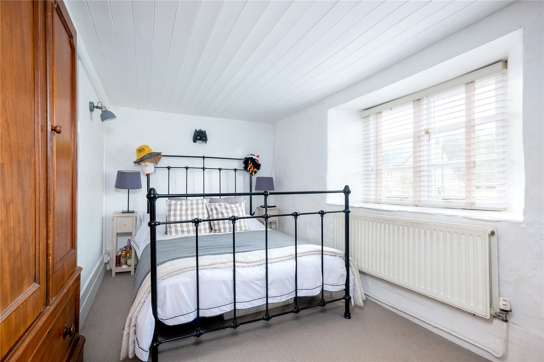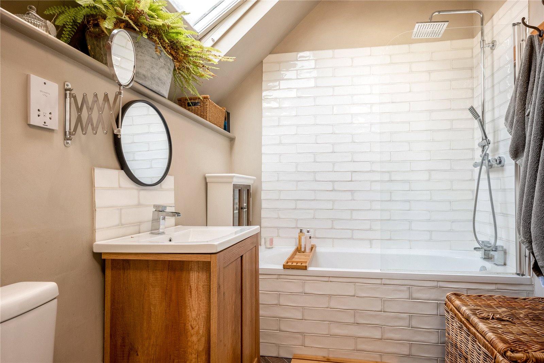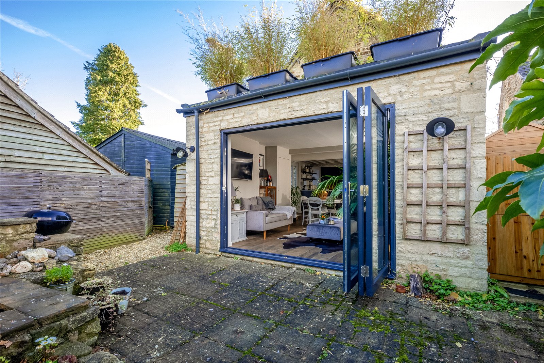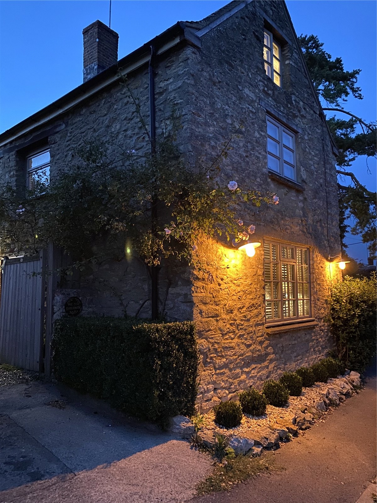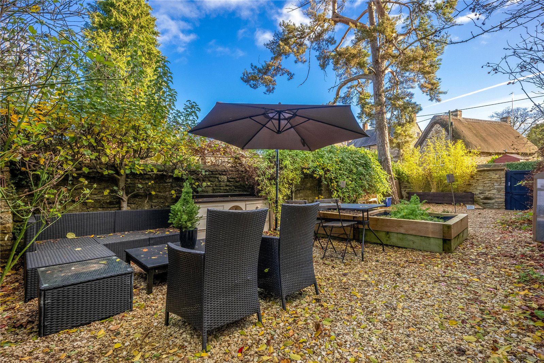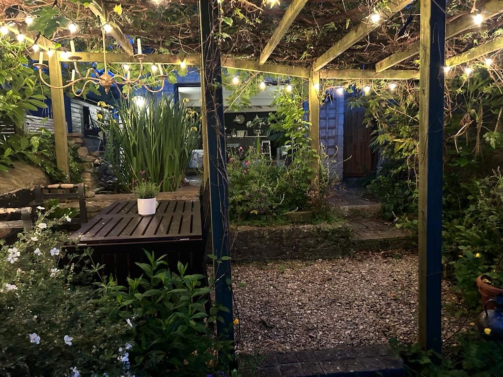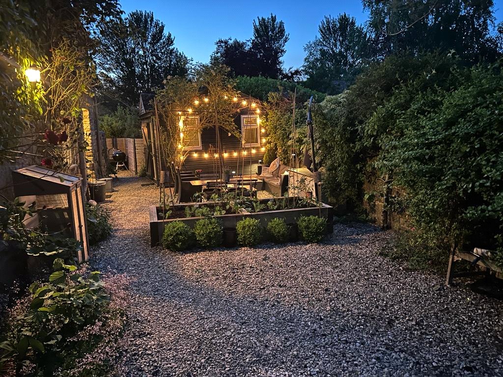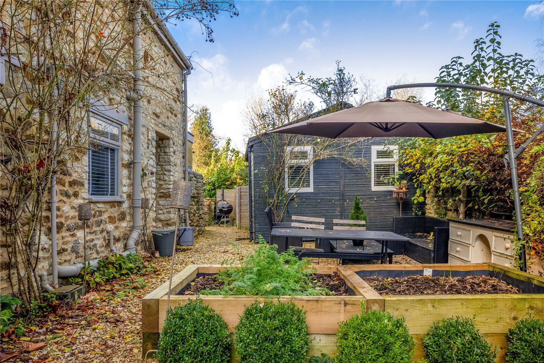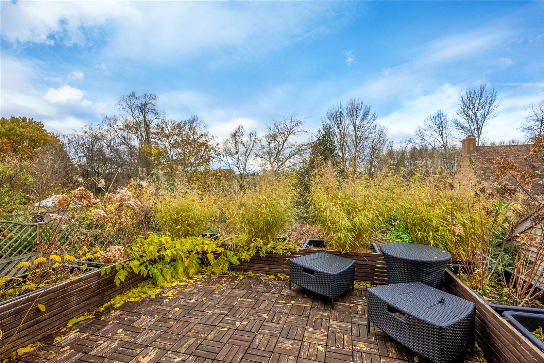Freehold Street, Lower Heyford, Bicester, Oxfordshire, OX25 5NS
- Detached House
- 3
- 1
- 2
Description:
A Superbly Presented and Much Improved and Modernised Detached Stone Resident that dates back to the 1100's and was formerly a Bakery. Blessed with Immense Charm and Character this is a Unique and Individual Home that needs to be viewed Internally to be Fully Appreciated.
Recessed Entrance Porch to
Dining Hall
Attractive Inglenook Wood Burning Fireplace with Brick Hearth. Vaulted Ceiling with Exposed Beams, Balustraded Staircase to First Floor Level with Under Stair Recess, Part Brick Floor.
Sitting Room
Open Fireplace with Ornate Surround. Exposed Beam Ceiling.
Kitchen/Dining/Living Room
Excellent Open Plan Room with a Range of Matching Base Units with Granite Worksurfaces to the Kitchen Area Alongside a Central Island with Electric Hob and Oven Below. Tiled Floor, Exposed Beam Ceiling, Window to Side Aspect with Window Seat, Window to Side Aspect Overlooking Garden. Part Glazed Door to Garden. Integrated Dishwasher, Built in Cupboard housing Fridge Freezer. Step Down to
Dining/Living Area
Tiled Floor, Window to Side Aspect and Bi-Fold Doors to Rear Garden. Built in Cupboard Housing Gas Central Heating Boiler.
Cloakroom/Utility
Comprising White Suite of Low Level WC and Hand Wash Basin, Tiled Floor, Part Wood Panelled Wall. Plumbing for Washing Machine and Tumble Dryer. Exposed Beams.
First Floor Landing
Exposed Stone Walls with Window to South Aspect. Overlooks the Spacious Dining Hall. Stairs to Second Floor
Master Bedroom
Semi Vaulted Ceiling, Exposed Beams, Range of Built in Wardrobes, Two Double Glazed Windows to Side Aspect, Double Glazed French Doors to Flat Roof off Garden Room with Wooden Decked Floor which Could be Used as a Further Seating Area.
En-Suite Bathroom
Comprising of Panel Bath with Separate Rain Shower and Hand Held Over, Hand Wash Basin with Vanity Unit below, Low Level WC. Part Tiled Walls, Double Glazed Velux Window to Side Aspect.
Landing Leading to Guest Bedroom
Tiled Floor, Built in Cupboards.
Guest Bedroom
Double Glazed Window to Front Aspect, Window to Side Aspect.
Shower Room
Comprising White Suite of Walk in Double Shower Cubicle, Pedestal Hand Basin and Low Level WC. Hot Towel Radiator. Exposed beams, Part Tiled Walls, Tiled Floor. Double Glazed Window to Side Aspect.
Second Floor Landing
Built in Double Wardrobe.
Bedroom Three
Window to Front Aspect with Wooden Lintel Above, Vaulted Ceiling with Exposed Timbers.
Outside
On Street Parking
Side Garden
Completely Enclosed and Private, Laid to Gravel with Exposed Stone Wall. This is an Excellent Area for Al Fresco Dining. Home Office/Shed with Light and Power and Two Windows. Outside Tap.
Rear Garden
Fully Enclosed with Easy to Maintain with a Variety of Seating Areas with a Garden Pond and Pergola.
The Property Benefits from LPG Gas Heating and Double Glazed Windows (Where Specified).


