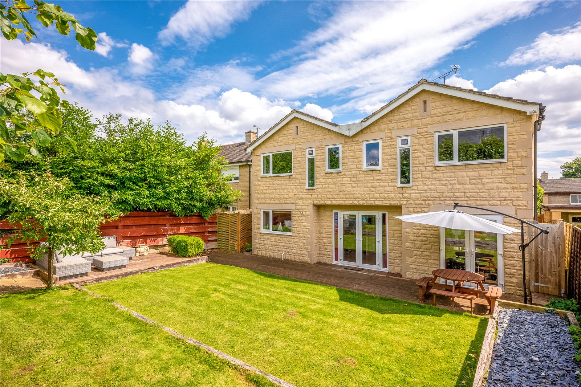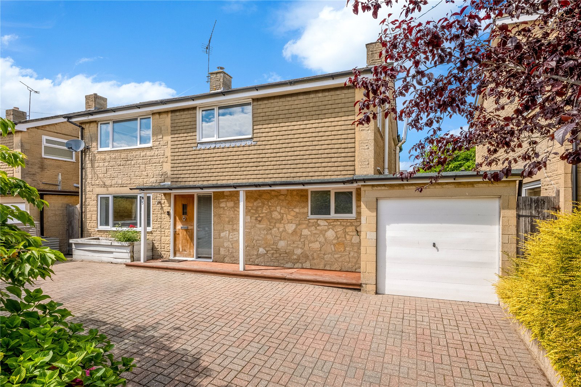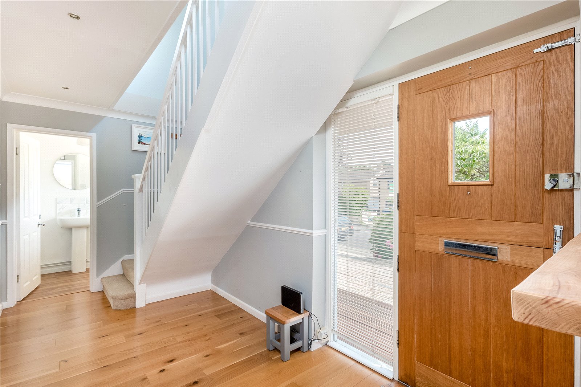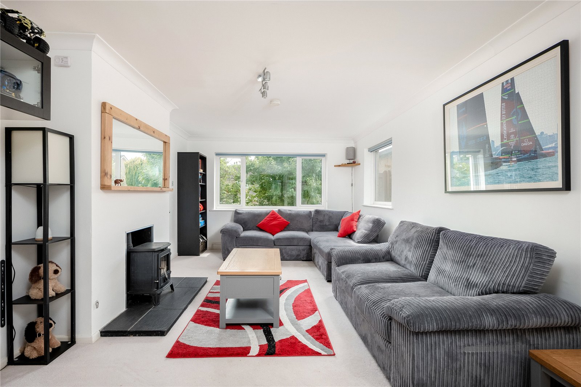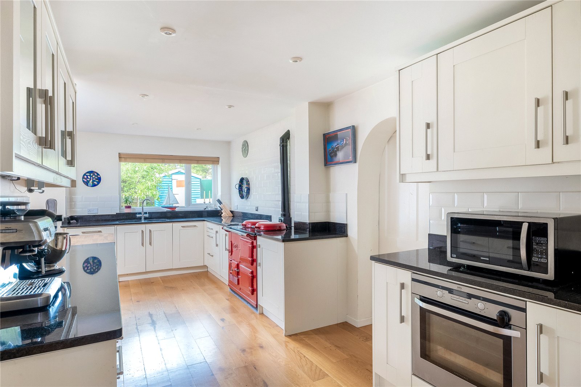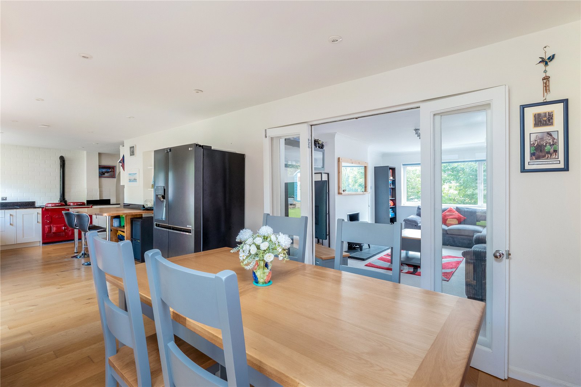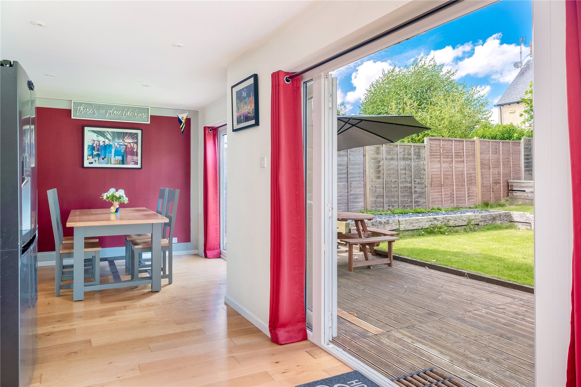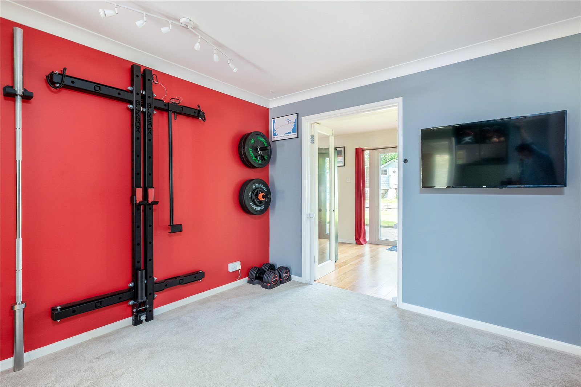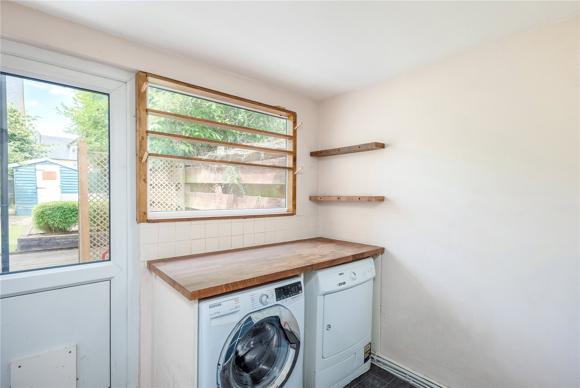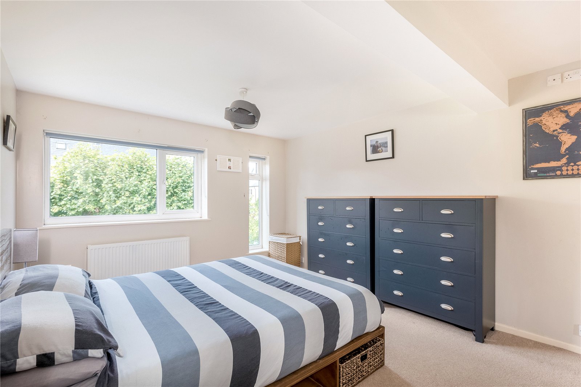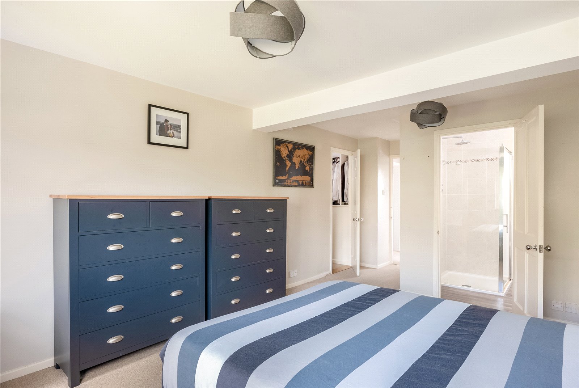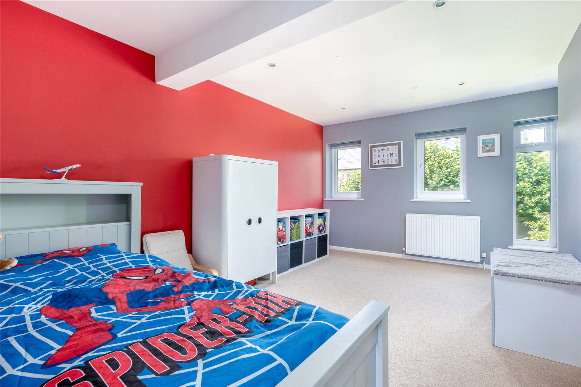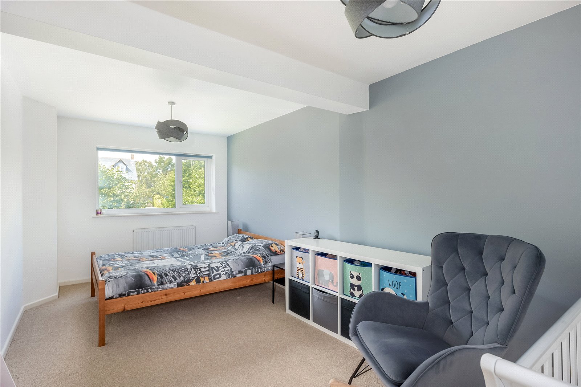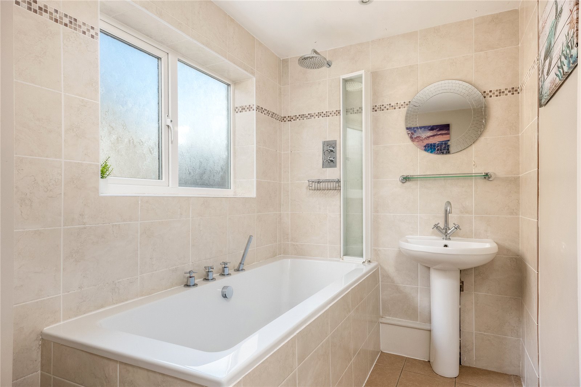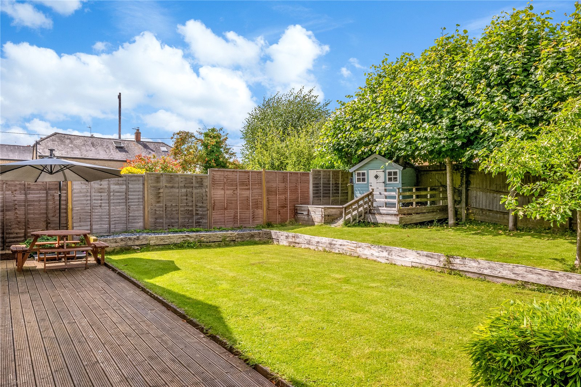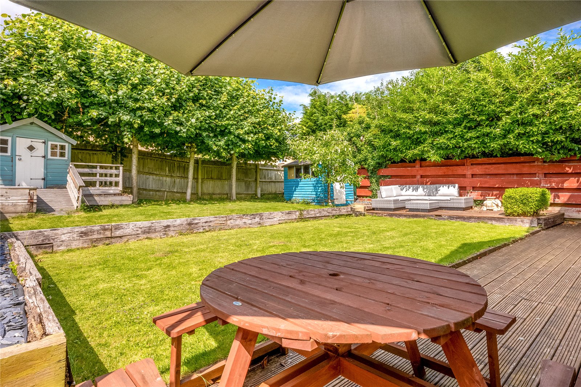Frances Road, Middle Barton, Chipping Norton, Oxfordshire, OX7 7ET
- Detached House
- 4
- 3
- 2
Description:
A Deceptively Spacious and Extended Four Bedroom Detached Stone Residence with Parking, Garage, Private and Enclosed Gardens
Covered Porch to Hard Wood Front Door to
Entrance Hall – do... uble glazed windows to front aspect, exposed wooden floor; stairs to first floor level with under-stairs recess
Cloakroom – comprising of white suite of low-level WC, pedestal hand wash basin, part-tiled walls, double glazed window to front aspect
Sitting Room – double glazed windows to front and side aspect; attractive log burning fire with slate hearth; glass double doors to Dining Area
Dining Room / Play Room / Gym – glass double door to Entrance Hall; glass double doors to Kitchen / Dining Room
L Shaped Kitchen / Dining / Family Room – twin bowl sink unit with cupboards with a range of mixed wall and base units with work surfaces; part-tiled walls; integrated AGA, dishwasher and electric oven; exposed wooden floor; double glazed window to rear aspect. Two double glazed French doors to Rear Garden
Utility Room – plumbing for washing machine and dishwasher with work surface; double glazed window and door to rear garden; door to garage.
First Floor Landing – double glazed window to front aspect
Master Bedroom – two double glazed windows to rear aspect
Dressing Room – range of hanging rails and shelves
En Suite Shower Room – comprising of a white suite of shower cubicle, hand wash basin with vanity unit below, low-level WC, part-tiled walls
Bedroom – three double glazed windows to rear aspect
Bedroom – double glazed windows to rear aspect
Bedroom – double glazed windows to front and side aspect
Family Bathroom – comprising of a white suite of a full bath with separate rain shower over, pedestal hand wash basin, low-level WC, part-tiled walls; tiled floor; double glazed window to side aspect
Outside – own driveway with parking for several vehicles leading to an integral garage with up and over door, lighting and power; freestanding oil central heating boiler; door to Utility Room; side pedestrian access to rear garden
Rear Garden – fully enclosed and laid with decked areas, but mainly to lawn with two garden sheds/playhouses; outside lighting and tap.
The property benefits from oil central heating and double glazed windows. VIEW MORE


