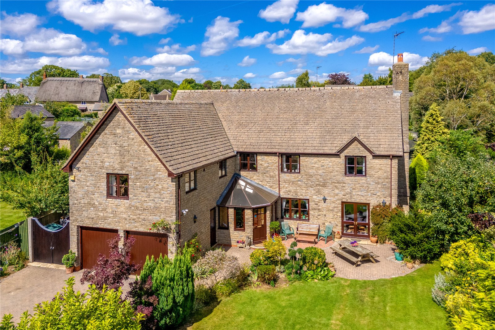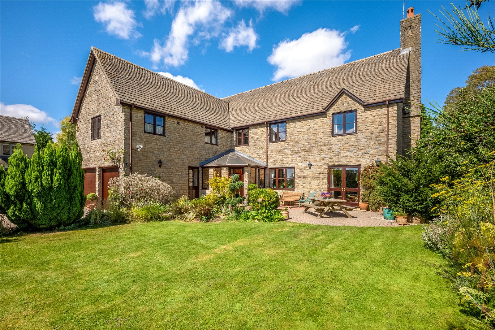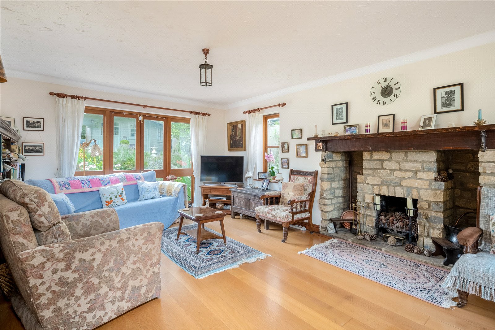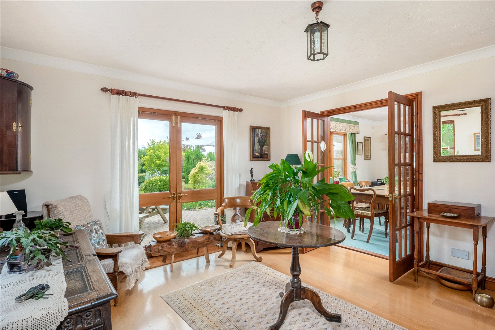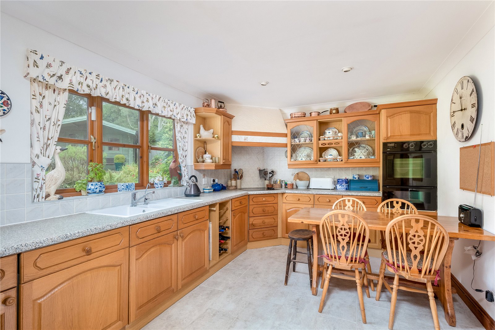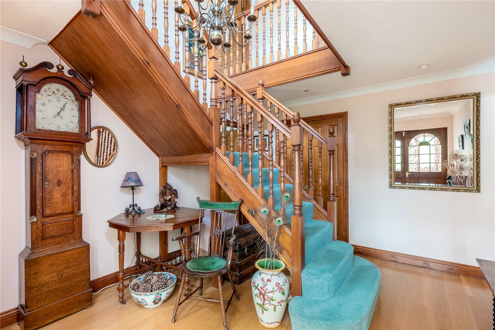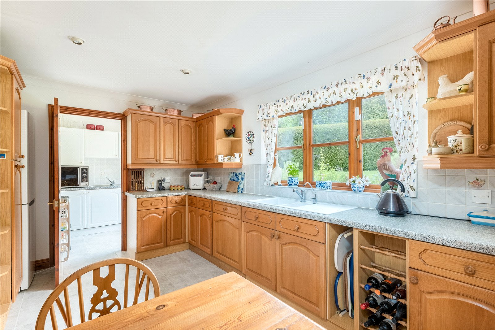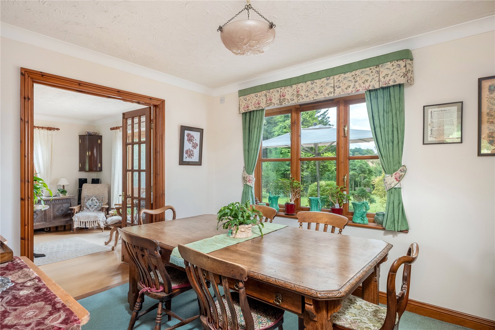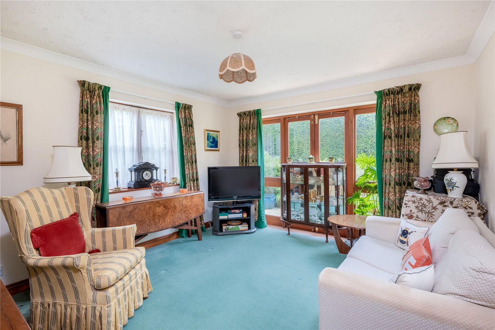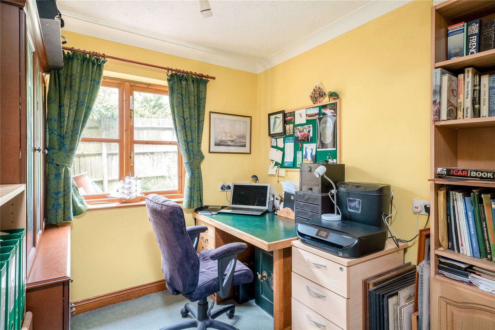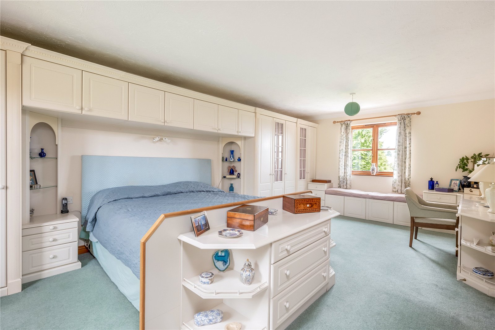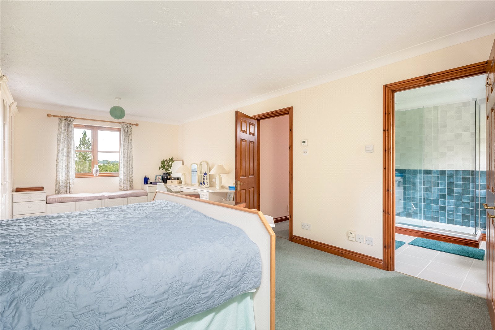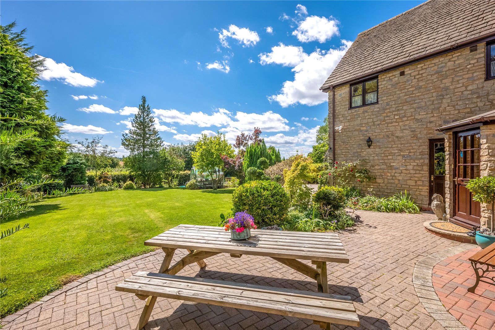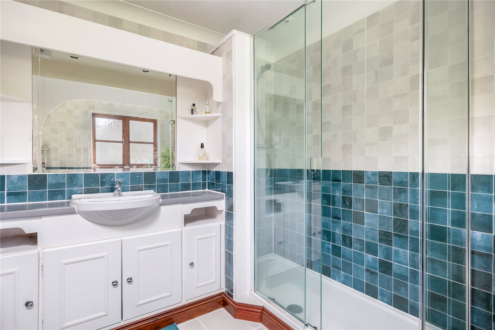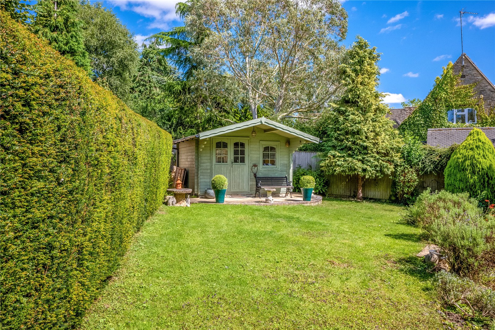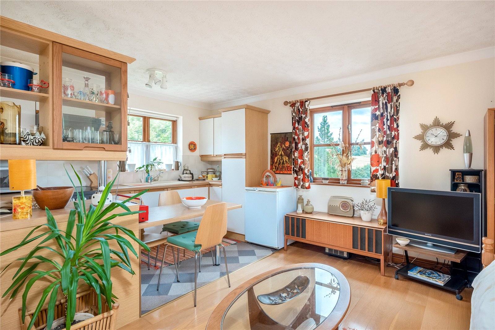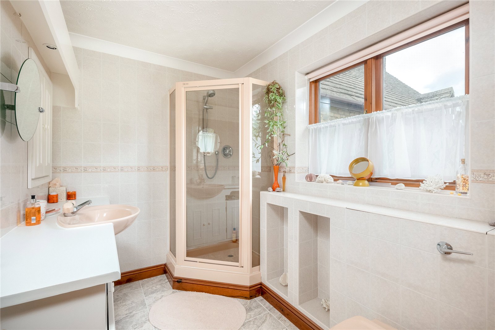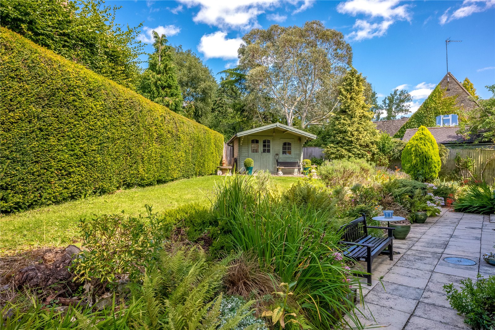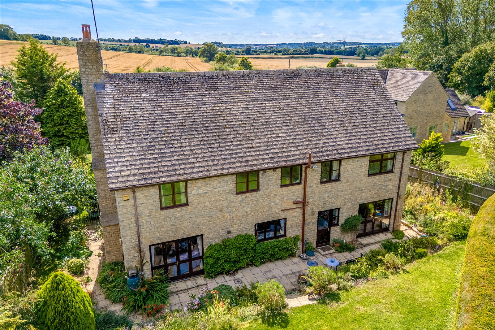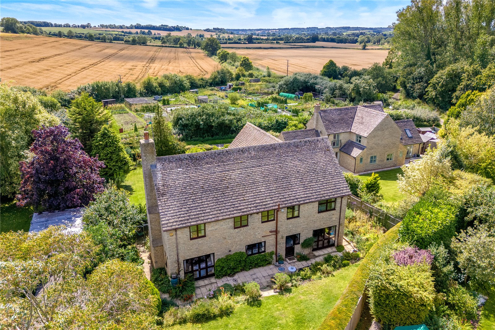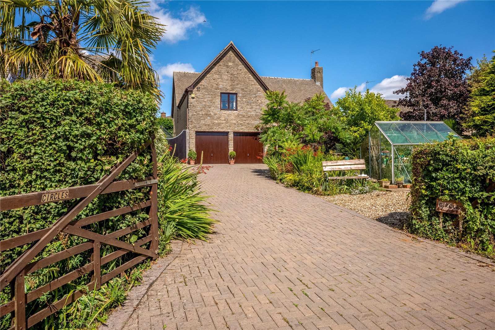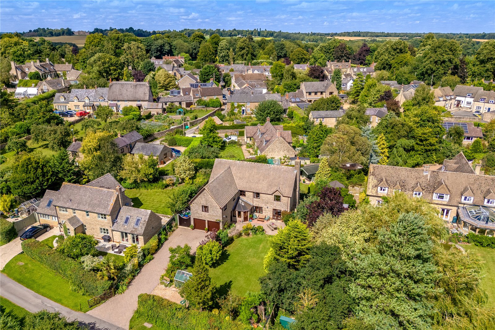Fox Hill Lane, Souldern, Oxfordshire, OX27 7JZ
- Detached House
- 5
- 3
- 3
Description:
An Impressive Individually Built Family Five Bedroom Property with Annex, Completed in 1993. In an Enviable Position on the Southern Edge of a Picturesque and Highly Sought After North Oxfordshire Village.
An Impressive Individually Built Family Five Bedroom property with Annex, Completed in1993. In an Enviable Position on the Southern Edge of a Picturesque and Highly Sought After North Oxfordshire Village.
Accommodation:
Conservatory Entrance, Reception Hall,
Cloakroom, Sitting Room, Family Room, Dining Room, Study, Kitchen/Breakfast Room, Utility Room, Master Bedroom with Ensuite Shower Room. Four Further Bedrooms and Family Bathroom. Self-Contained Annex with Separate Access.
Features:
Fully Double Glazed and *ESWA (Electric Radiant Heating System).
Double Garage and Substantial Driveway.
Beautiful Stocked and Manicured Gardens.
Giga clear full fibre broadband now available in Souldern and connection point located to the front boundary of the property.
Conservatory Entrance:
With an Acrylic tinted glazed roof, the conservatory entrance provides a bright welcome to the house. Quarry tiled flooring (heated). Doors through to the house and annex. Coach wall lights (switchable from either the annex or the house). Exposed stone walling.
Reception Hall:
Tarkett oak wooden floor. Wide turning staircase with turned balustrade
rising to first floor. Cupboard with cloaks hanging space and shelving. Ceiling lights. Brass picture wall light. Vacuum point. Telephone point. Low voltage halogen ceiling lights (some directional).
Cloakroom:
Low level W. C., Oak vanity unit with inset wash hand basin and cupboard under. Tiled splash-back. Under-stairs storage cupboard. Extractor fan. vacuum point. Window to side.
Sitting Room:
Triple aspect with double French doors, with windows to the side, leading to patios. Tarkett oak wooden floor. Stone inglenook fireplace with beam over and concealed lighting. Glazed double doors through to dining room. Brass picture wall light over fireplace. Dimmable lights. Telephone point. Television point. Speaker feeds around the room extending to the kitchen and dining room.
Dining Room:
Dropped sill window to front with views over fields. Glazed double doors through to sitting room. Speaker feed from sitting room.
Family Room:
Double aspect with double French Doors to patio and window to side. Vacuum point. Dimmable light.
Study:
Window to side. Telephone point. Spotlights.
Kitchen / Breakfast Room:
Oak fitted kitchen with range of wall and base units with work-surfaces over incorporating display cabinets, shelving, wine rack, carousel and deep saucepan drawers. Concealed lighting. Tiled surrounds. One and a half Franke sink and drainer unit with mixer tap and purified drinking water tap. Window above overlooking garden. Eye level fan assisted double oven. Ceramic halogen hob set in corner with built in extractor hood over. Raised space for fridge / freezer. Plumbing for dishwasher. Ceramic flooring. Ceiling spotlights. Telephone point. Television point. Door to utility room. Inset low voltage halogen ceiling spotlights. Speaker feeds from sitting room.
Utility Room:
White fitted range of wall and base units with work surfaces over and inset
single stainless-steel sink and drainer unit. Heated towel rail. Ceramic tiled floor. Fluorescent strip light. Switches for kitchen, external house and garden lighting.
First Floor
Galleried Landing:
Overlooking the entrance hall. Space for a work desk or shelving. Inset low voltage halogen spotlights. Window to front overlooking garden. Airing cupboard containing hot water tank and shelving. Spotlights.
Nb. Secondary Access to the first floor via the annex.
Master Bedroom:
Dual aspect with window to front with window seat. Extensive fitted bedroom
furniture incorporating wardrobes, cupboards, dressing table and drawers. Central bed recess with cupboards above, bedside drawers/display cupboards, display lights. Laundry chest. Telephone point. Television point.
Ensuite Shower Room:
Extra Large Rectangular Shower Cubicle with Aqualisa Shower, Low Level W.C., Vanity unit with inset wash hand and cupboard under. Tiled walls and floor. Heated towel rail and shelving. Mirror with concealed lighting over. Dimmable inset low voltage halogen lighting. Speaker feed from Master Bedroom.
Bedroom 2:
Window to rear. Access to boarded loft space with light and ladder. Vacuum point. Television point.
Bedroom 3:
Window to front with views. Dimmable light. Dado rail.
Bedroom 4:
Window to rear.
Family Bathroom:
Bath with shower over, low level W.C. and pedestal wash hand basin with mirror, light and shaver socket over. Attractive tiled walls. Heated towel rail. Extractor Fan. Window to rear.
Bedroom 5:
Window to side. Range of bedroom furniture comprising wardrobes, cupboards,
drawers and dressing table. Telephone point. Television point. Door to annex or main landing.
Annex:
Totally self contained, the annex can include or exclude bedroom 5 as described
above. The space is suitable accommodation for an independent family member or nanny/ housekeeper and could also be used as a games room or office.
Secondary Landing:
Approached via staircase from the conservatory entrance.
Living Room/Bedroom:
Tarkett oak wooden floor. Window to front with views over farmland. Velux window. Television point. Telephone point. Vacuum point.
Kitchen Area:
Range of wall and base units with inset one and a half sink drainer unit with
mixer tap and drinking water tap. Work surfaces over, tiled surrounds and concealed lighting. Electric cooker point. Breakfast bar dividing kitchen from sitting room.
Lobby:
Tarkett oak wooden floor. Airing cupboard housing annex hot water tank and shelving.
Shower Room:
Tiled walls. Shower cubicle with Aqualisa shower. Low level W.C. Built in bathroom furniture incorporating inset sink with concealed lighting and cupboards under. Additional cupboard space. Heated towel rail. Extractor fan.
Outside
Double Garage:
Twin up and over doors (one with motorised operation). Lighting and power points.
Controls for heating system. Water softener. Vacuum system collection point.
The gardens are an important feature of the property and offer an extensive amount of space for outdoor activities and relaxation. Along with lawned areas they include thoughtfully stocked flower borders and shrub beds. There are several hard standing areas including a base for a greenhouse.
The gardens are enclosed by hedging at the front, fencing to the sides, and a wall at the rear, providing privacy. Additionally, there is pedestrian access to a footpath at the rear of the garden.
Large summer house and substantial wooden garden shed. Three outside taps and three external electric sockets strategically placed around the garden.
*ESWA is an innovative electric heating system that offers a unique and efficient approach to providing warmth in residential and commercial properties. The system primarily consists of electric heating elements embedded in floors and ceilings, which emit radiant heat to create a comfortable indoor environment. Unlike traditional heating systems that rely on convection to circulate warm air, ESWA heating directly warms objects and surfaces within a room, ensuring a more even and consistent distribution of heat.
The ESWA system is controlled by a combination of external temperature sensors and individual room thermostats, allowing for precise temperature regulation. This zonal control capability enables users to heat specific areas of a property according to their preferences, leading to increased energy efficiency and reduced heating costs. Additionally, the absence of visible radiators or heating units enhances the aesthetic appeal of a space and allows for greater flexibility in interior design. ESWA heating systems are particularly valued for their silent operation, low maintenance requirements, and the enhanced comfort they provide by eliminating cold spots and drafts commonly associated with traditional heating methods.


