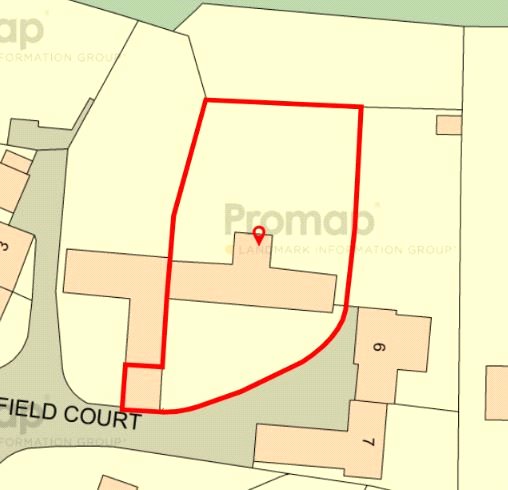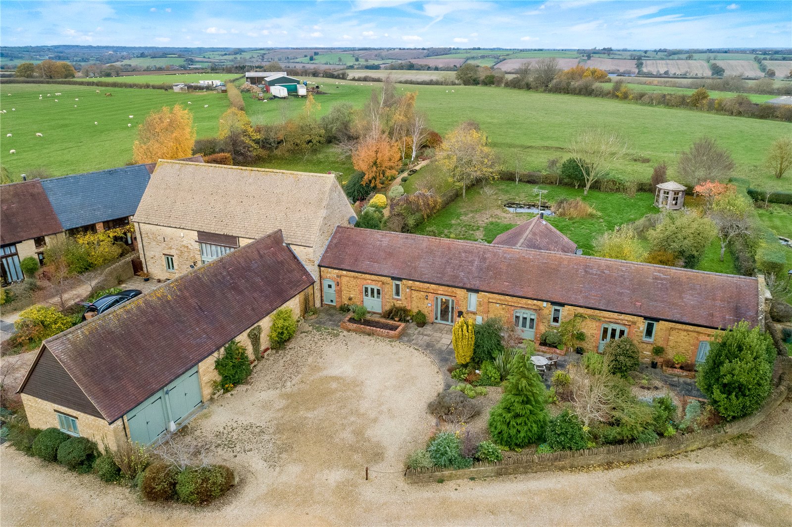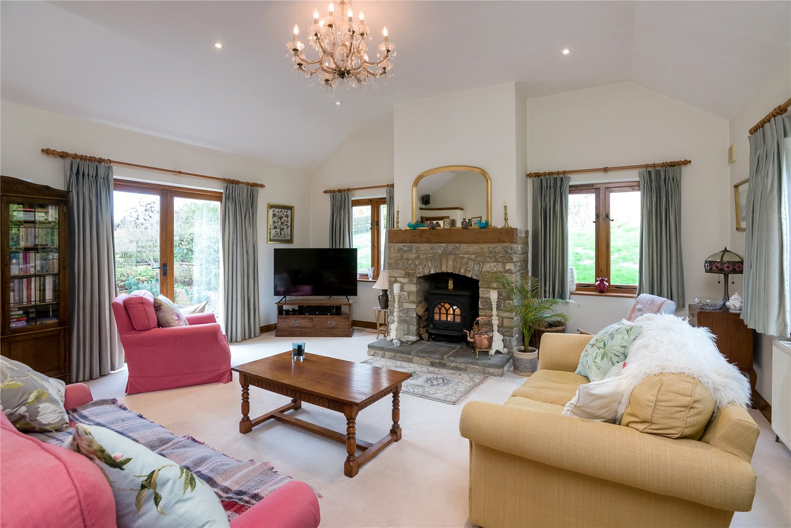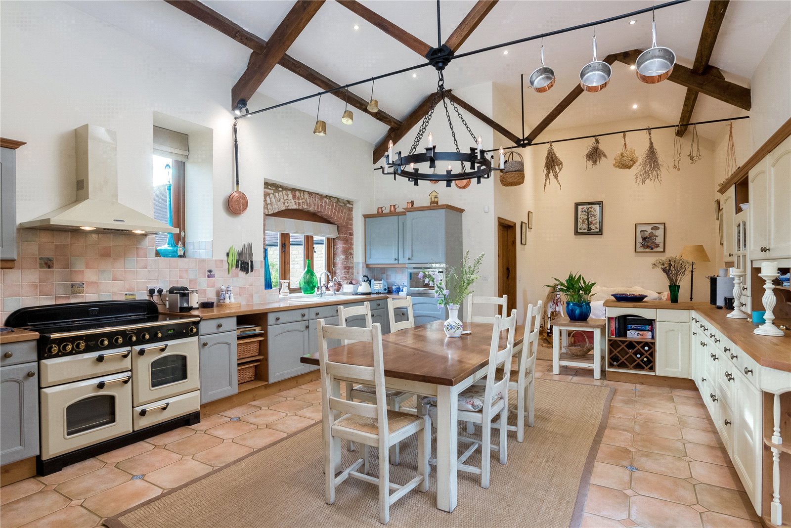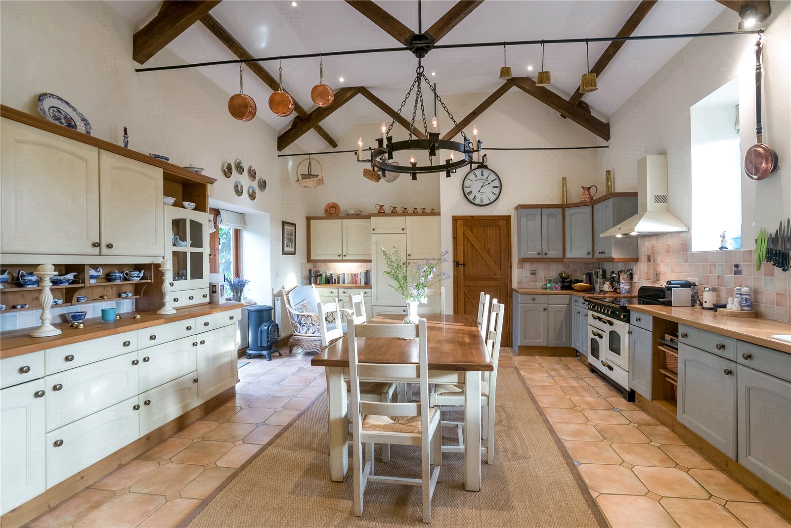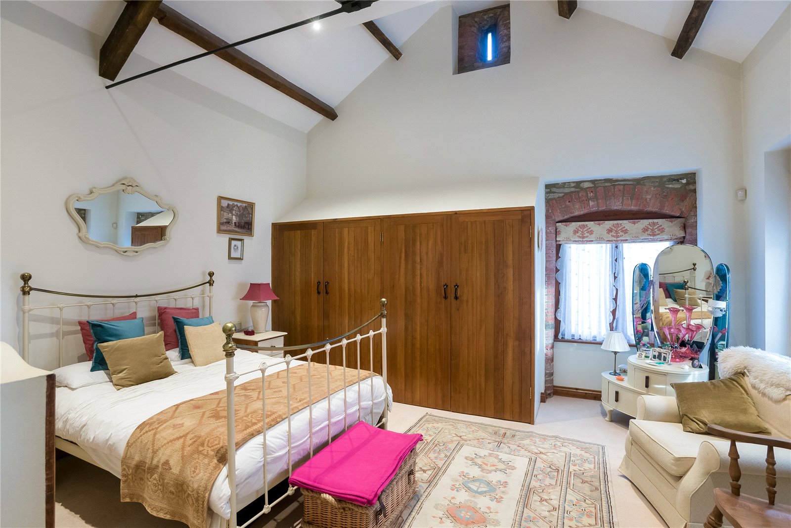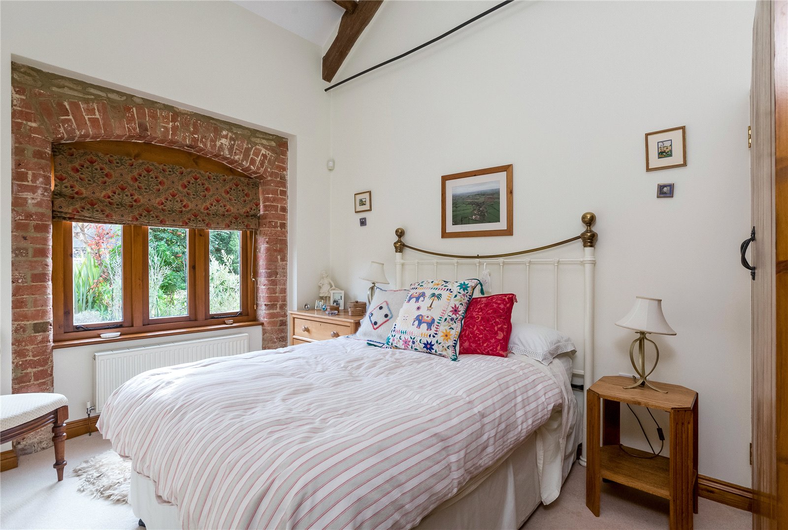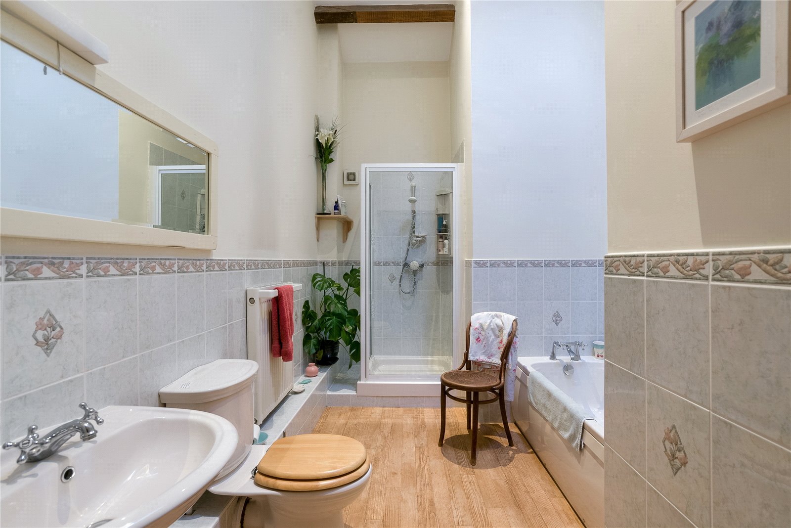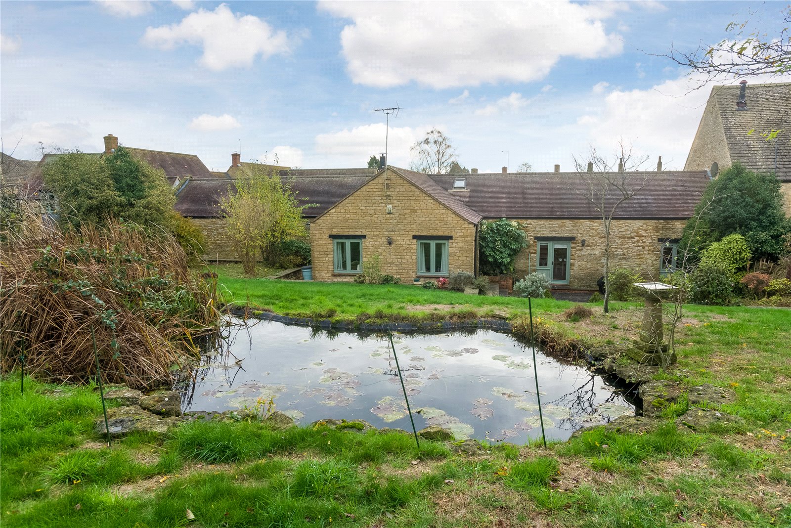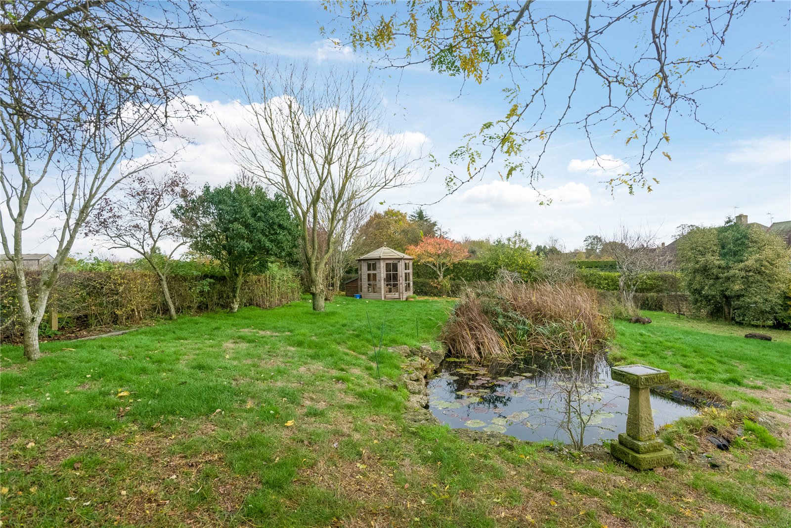Field Court, Duns Tew, Bicester, Oxfordshire, OX25 6LD
- House
- 4
- 2
- 2
Description:
END OF CHAIN
A Rarely Available Individual Four Bedroom Barn Conversion set in 1/3 acre with Ample Parking & Double Garage. An Abundance of Charm and Original Features have been retained in Beauti... ful Vaulted Ceiling, Exposed Timber, Stone & Brick Work. The Barn is located Backing onto Open Fields with Panoramic Views over Rolling Countryside
Double Glazed Front Door to
Entrance Hall - Semi Vaulted Ceiling with Exposed Timbers. Tiled Floor. Built In Cloaks Cupboard with Tiled Floor and Double Glazed Window to Front Aspect. Built In Airing Cupboard.
Sitting Room – Attractive Stone Fireplace. Woodburning Fire and Slab Hearth. Double Glazed Windows to Rear and Side Aspects. Double Glazed French Doors to Rear Garden. Semi-Vaulted Ceiling.
Kitchen/Dining Room – Fitted with a Range of Matching Wall and Base Units with Wooden Worksurfaces. Attractive Dresser with Drawers, Cupboards and Display Cabinets. Electric Rangemaster Cooker with Extractor Hood Above. 1 and a half Bowl Sink Unit with Water Softener. Integrated Fridge and Dishwasher. Tiled Floor, Vaulted Ceiling and Exposed Timbers. Double Glazed Window to Front Aspect. Double Glazed French Doors to Rear Garden.
Snug Area - Tiled Floor. Double Glazed Window to Rear Aspect.
Utility Room – Stainless-Steel Sink Unit with Cupboards Under. Range of Base Units. Plumbing for Washing Machine. Tiled Floor. Wooden Door to Front Aspect. Free Standing Oil Central Heating Boiler.
Inner Hall – Vaulted Ceiling with Exposed Timbers. Double Glazed Window to Rear Aspect. Tiled Floor.
Principle Bedroom – Vaulted Ceiling with Exposed Timbers. Range of Built in Wardrobes. Double Glazed Window to Front and Side Aspect with Brick Surround. Arrow Slit Window to Side Aspect.
Shower Room – Comprising of White Suite of Double Shower Cubicle, Twin Hand Basin with Vanity Cupboards Below. Low-Level WC. Fully Tiled Walls, Tiled Floor. Double Glazed Window to Front Aspect.
Bedroom 2 – Vaulted Ceiling with Exposed Timbers. Double Glazed Window to Front Aspect with Brick Surround. Built-in Double Wardrobe.
Bedroom 3 – Vaulted Ceiling. Exposed Timbers. Double Glazed Window to Front Aspect. Built In Wardrobe.
Bedroom 4 – Vaulted Ceilings and Exposed Timbers. Double Glazed Window to Front Aspect with Brick Surround.
Family Bathroom – Comprising of White Suite of Panel Bath with Separate Shower Cubicle, Pedestal Hand Wash Basin and Low-Level WC. Vaulted Ceiling with Exposed Timber. Double Glazed Velux Window. Wooden Floor. Part Tiled Walls.
Outside – The Property is Situated in 1/3 of an Acre with Gravel Driveway to the Front with Parking for 3/4 Vehicles, Leading to a Double Garage with Twin Wooden Doors to the Front with Light and Power. Boarded Loft Space with Ladder.
There is an Enclosed Garden to the Front, which is South Facing and Provides a Paved Seating Area and Gravel Areas with Raised Flower and Shrub Beds which Provide a Degree of Privacy. There is a Side Pedestrian Access to Rear Garden.
Cherwell District Council
Council Tax Band: G
(Subject to change after completion) VIEW MORE


