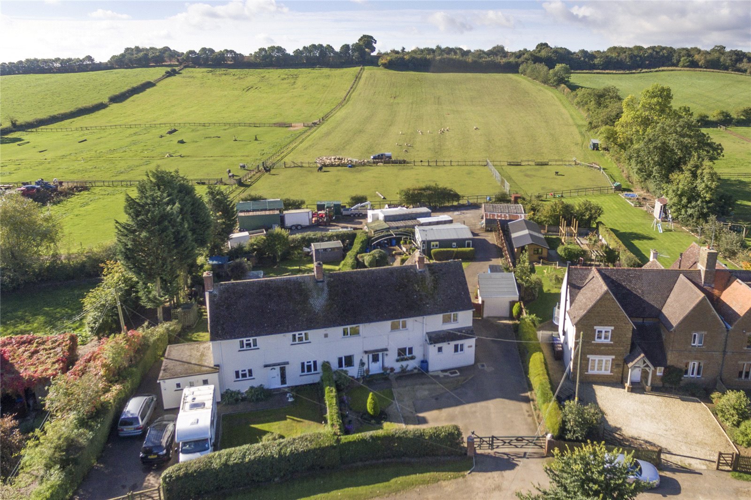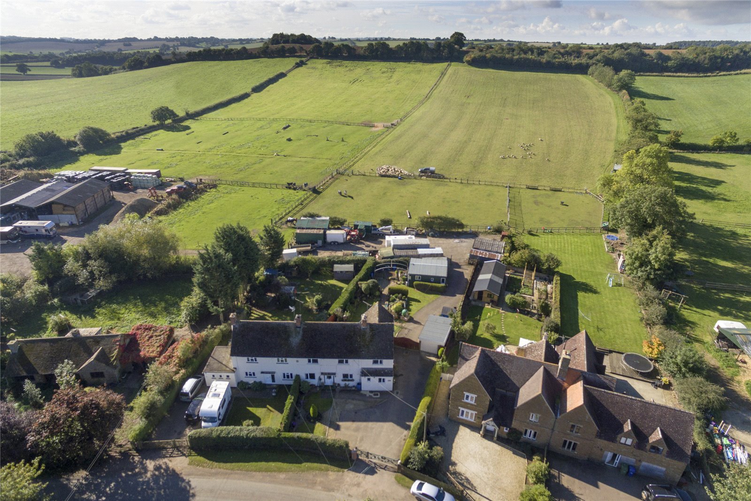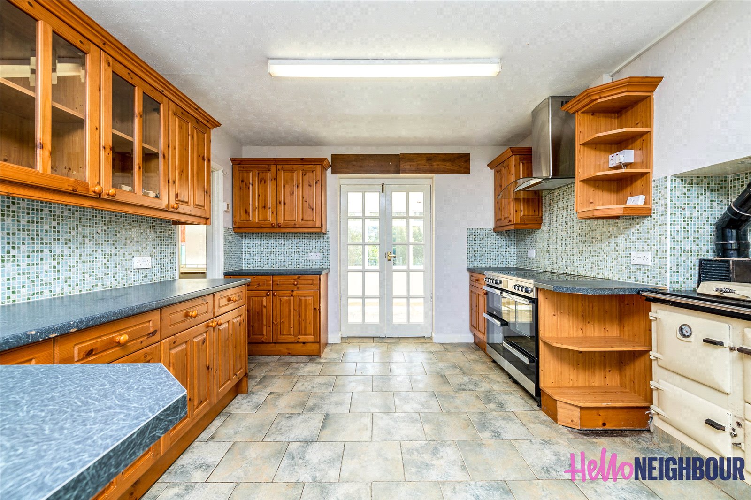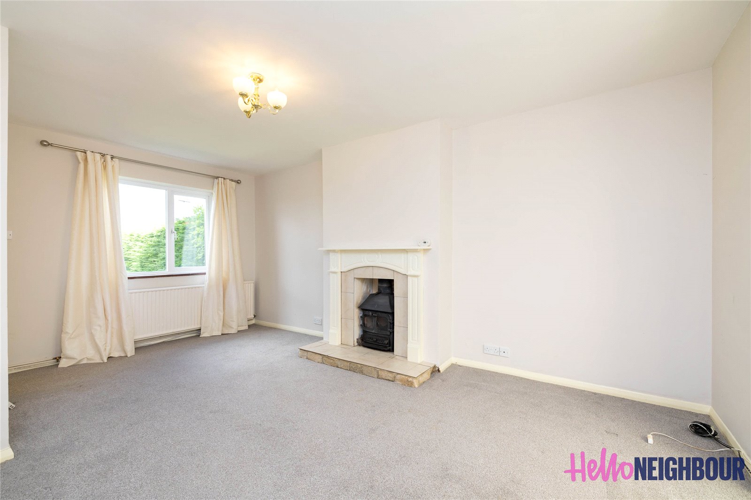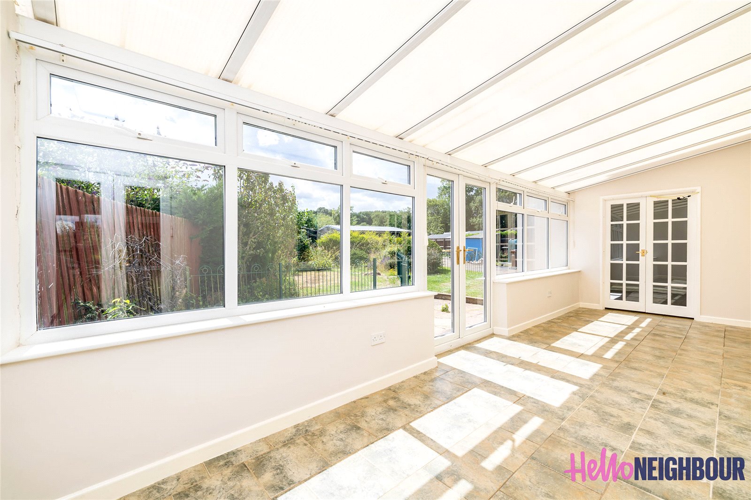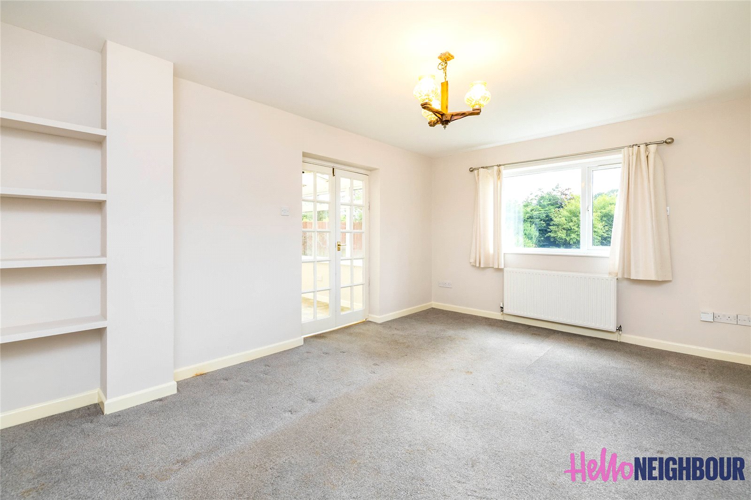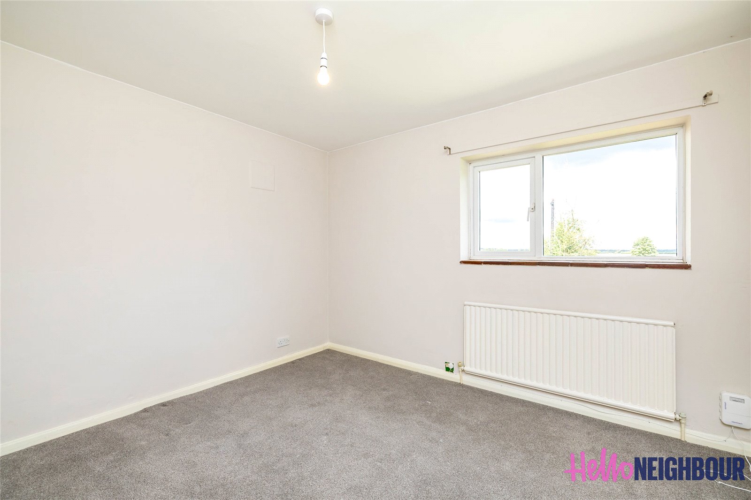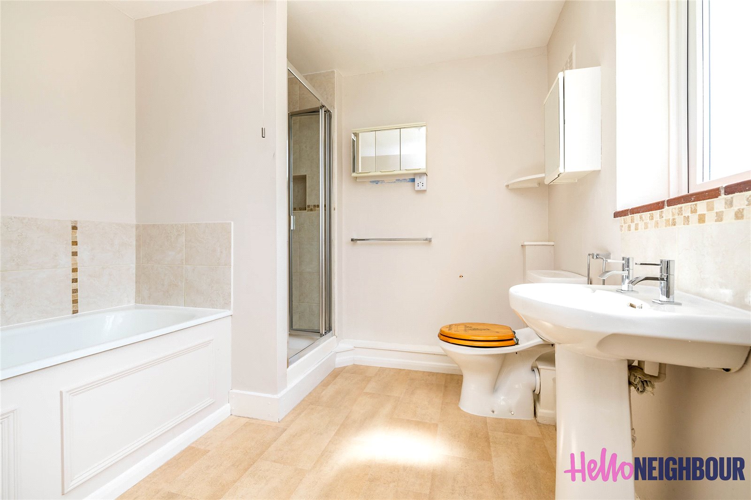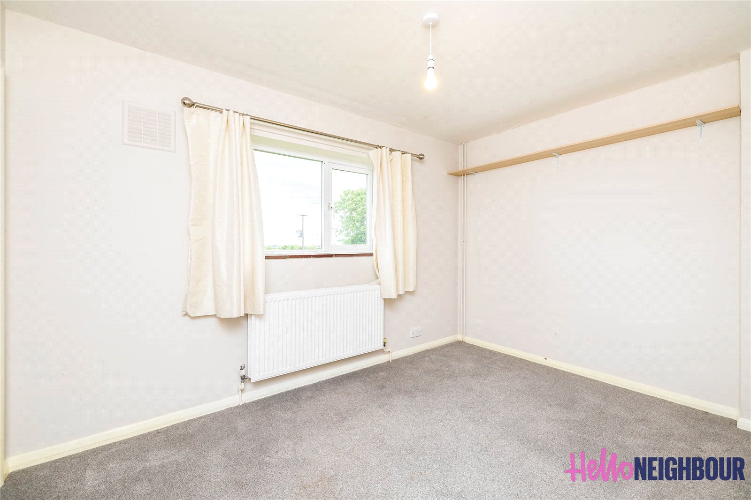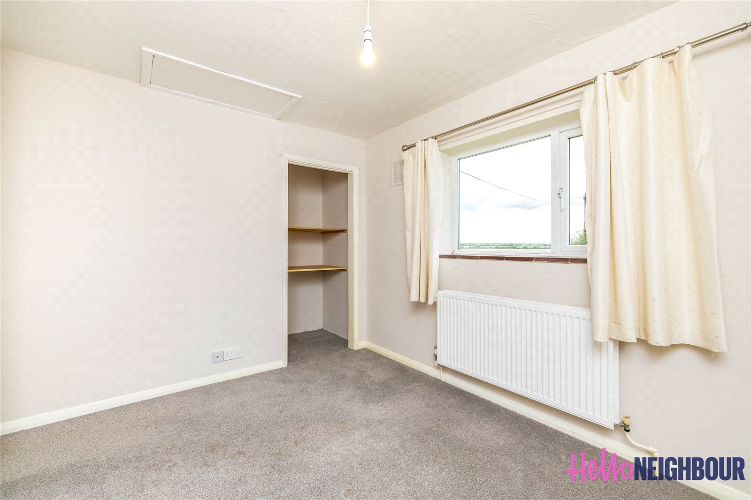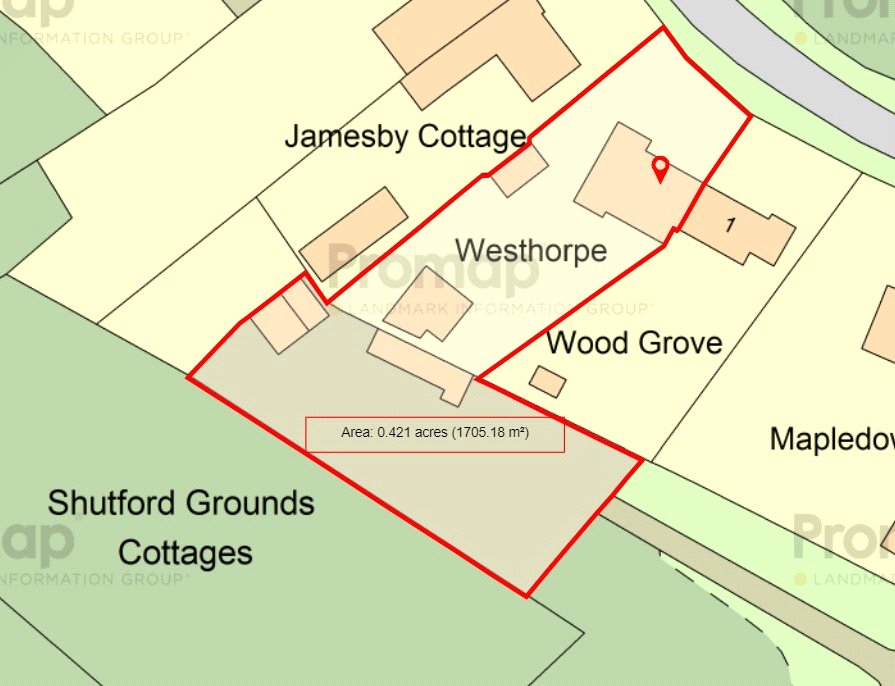Epwell Road, Shutford, Banbury, Oxfordshire, OX15 6HE
- House
- 4
- 3
- 2
Key Features:
- Outbuilding
Description:
A former farm workers residence that has been extended and improved with panoramic views to front and rear and set in circa half acre of gardens. The property also has a number of outbuildings with excellent development potential (subject to planning).
Porch:
- Covered Porch to UPVC Double Glazed Front Door
Entrance Hall
- Stairs to First Floor Level
Sitting Room
- Attractive Fireplace with Fitted Log Burner, UPVC Double Glazed French Doors
Conservatory
- Comprising of Brick and UPVC Double Glazed Construction with Windows and French Doors Overlooking the Rear Garden Tiled Floor.
Office / Snug
- UPVC Double Glazed Window to Rear Aspect
Kitchen / Breakfast Room
- Fitted with One and A Half Bowl Sink with Cupboards Under. Range Of Matching Wall and Base Units with Work Surfaces, Part Tiled Walls and Tiled Floor.
- Fitted Rayburn Royal That Controls the Central Heating and Hot Water and Can Also Be Used for Cooking.
- In Addition, There Is a Belling Range Electric Cooker with Extractor Hood, Plumbing for Dishwasher and Space for Fridge/Freezer.
- UPVC Double Glazed Window to Front Aspect with Field Views. Glass Panelled Door to Conservatory, Understairs Pantry Cupboard.
Utility Room
- Single Stainless Steel Sink with Cupboards Under, Range of Matching Wall and Base Units with Worksurfaces, Part Tiled Walls, Tiled Floor.
- Free Standing Oil Central Heating Boiler, Plumbing for Washing Machine and Tumble Dryer. UPVC Double Glazed Window to Front and Side Aspect, Range of Built in Cupboards and Shelves.
- UPVC Double Glazed Door to Side Aspect.
Cloakroom
- Comprising of White Low Level WC, Hand Wash Basin with Tiled Splash Back, Tiled Floor.
- UPVC Double Glazed Window to Front Aspect
First Floor Landing
- Two UPVC Double Glazed Windows to Rear Garden with Countrywide Views.
- Range Of Built in Cupboards, Access to Loft Space, Built in Airing Cupboard
Ensuite Shower Room
- Comprising of White Suite of Panel Bath with Shower Attachment, Pedestal Hand Wash Basin, Low Level WC.
- Part Tiled Walls, UPVC Double Glazed Window to Side Aspect
Bedrooms
- Bedroom 1: UPVC Double Glazed Window to Front Aspect with Countryside Views, Built in Wardrobe Recess with Shelves, Access to Loft Space with Ladder
- Bedroom 2: Built in Cupboard, UPVC Double Glazed Window to Front Aspect with Countryside Views
- Bedroom 3: UPVC Double Glazed Window to Rear Aspect
- Bathroom 4 Comprising of White Suite of Panel Bath with Separate Double Shower Cubicle with Tritan Shower Over, Pedestal Hand Wash Basin, Low Level WC. Part Tiled Walls, UPVC Double Glazed Window to Rear Aspect
Outside
- The Property Is Hedges to The Front and Access Via a Pair of Five Bar Gates Which Lead to A Driveway with Parking For Several Vehicles And A Small Lawned Area.
- The Driveway Then Leads Through a Pair of Wooden Gates to A Further Driveway Which Leads to Various Outbuildings.
- There Is Also an Enclosed Garden Area Which Is Paved Patio and Lawn.
- The Property Benefits from Oil Central Heating, Double Glazed Windows and Cavity Wall Insulation.


