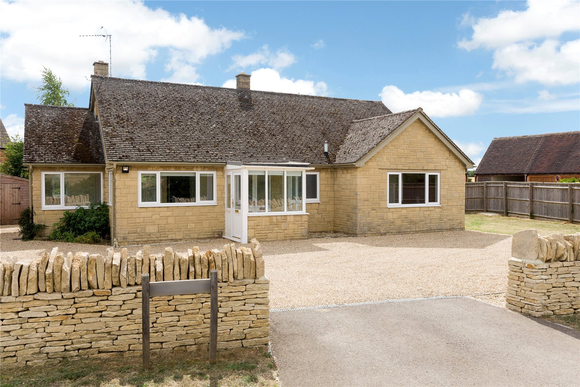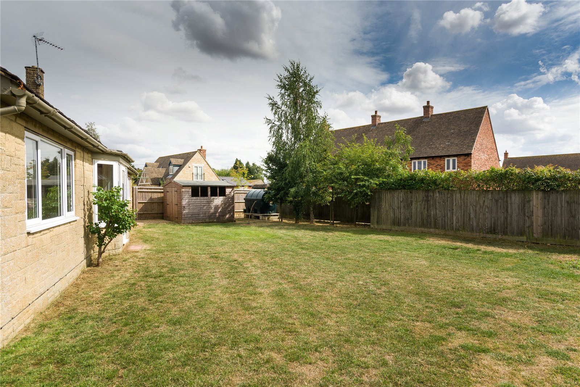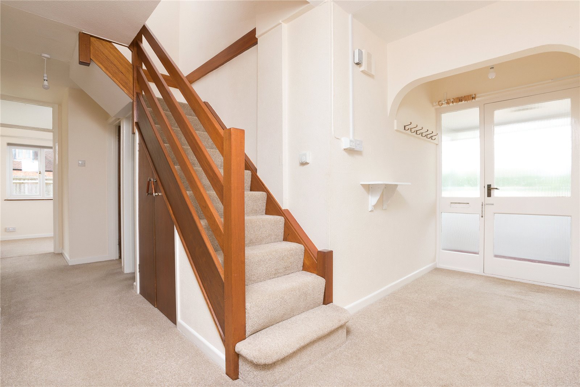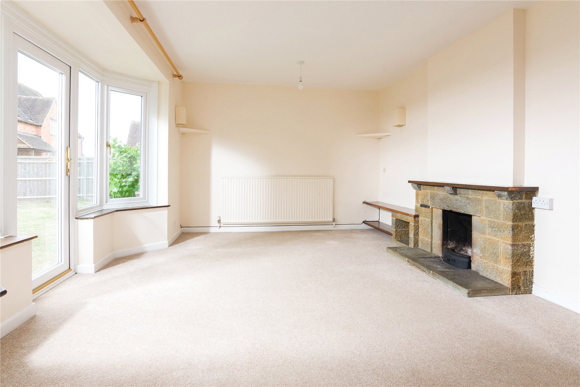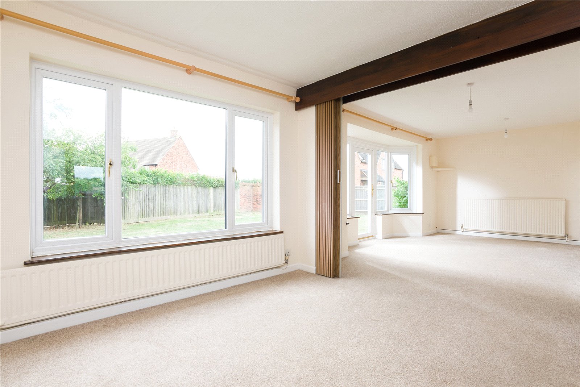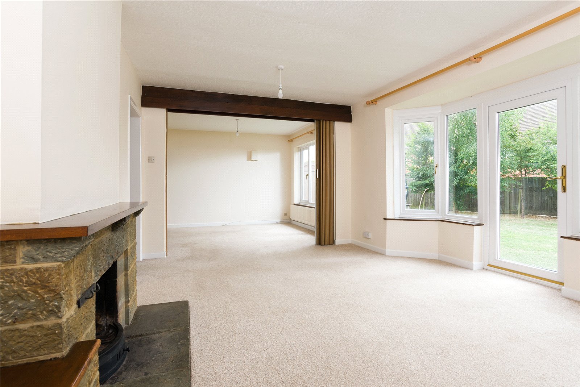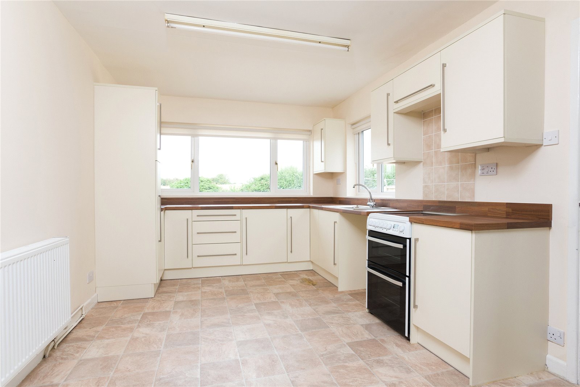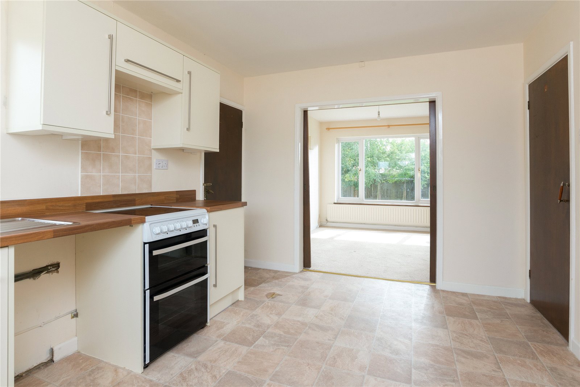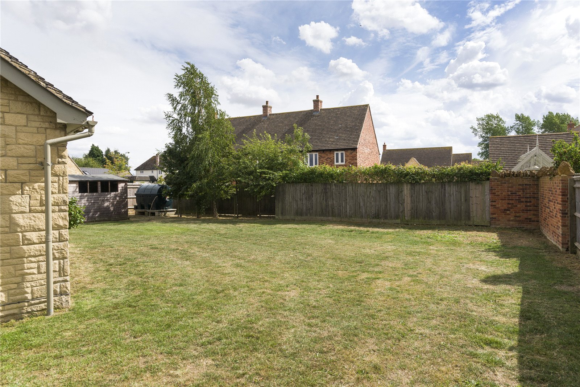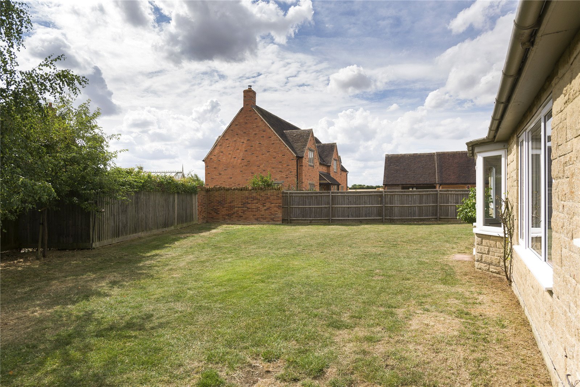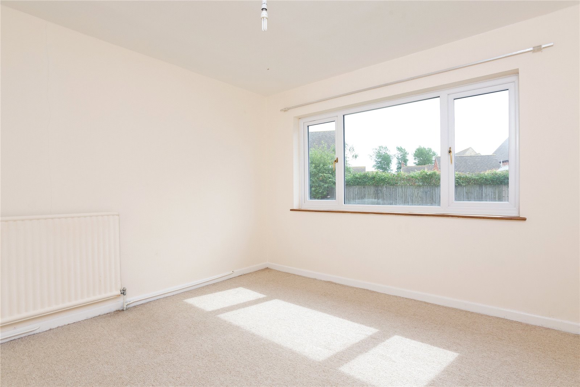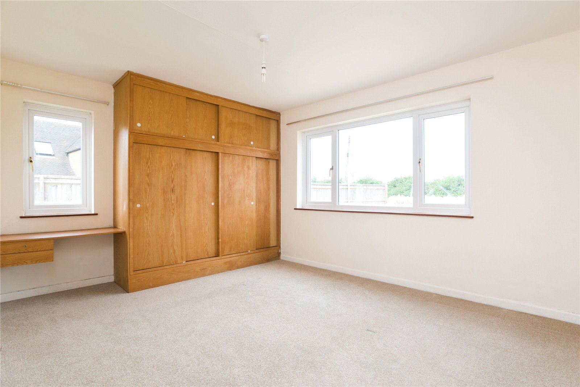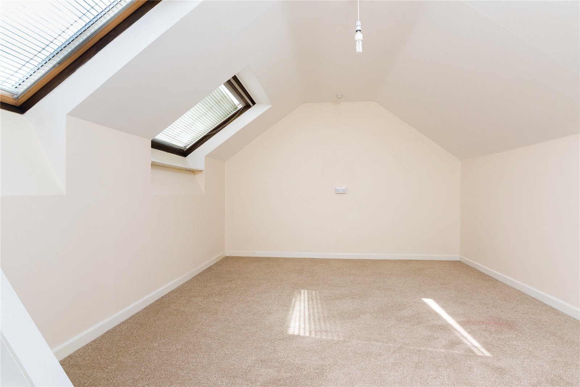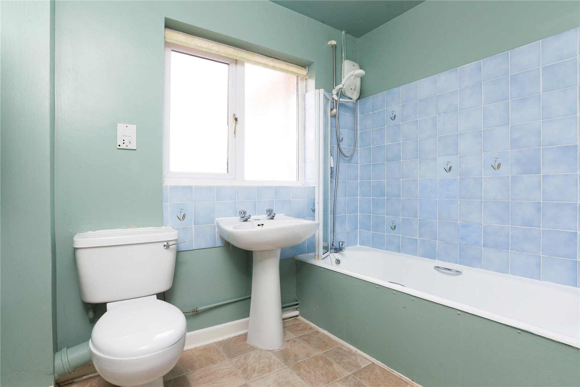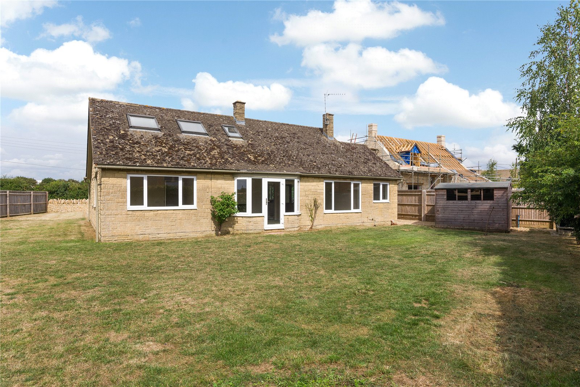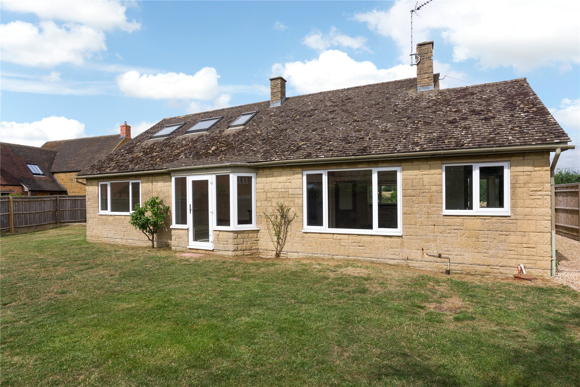Duns Tew, Bicester, Oxfordshire, OX25 6JR
- Detached Bungalow
- 4
- 2
- 1
Description:
A Rarely Available Four Bedroom Detached Stone Residence with South Facing Gardens and Field Views to the Front
Entrance Porch: Tiled Floor, Upvc Double Glazed Windows and Glazed Door to
Entrance Hall: Stairs to First Floor Level with Understairs Cupboard
Sitting room: Attractive Open Stone Fireplace with Slate Hearth, Upvc Double Glazed Bay Window and Door to Rear Garden
Dining Area: Upvc Double Glazed Window to Rear Aspect
Kitchen: Fitted with a Range of Matching Wall and Base Units and Worksurfaces. Electric Cooker point, Upvc Double Glazed Windows to Front and Side Aspect with Views Over Fields to the front. Door to
Lobby: Upvc Double Glazed Window to Front Aspect, Upvc Double Glazed Door to Side Aspect to. Door to
Utility: Single Stainless Steel Sink Unit, Cupboard with Plumping for Washing Machine. Built in Airing Cupboard Freestanding Upvc Double Glazed Window to Rear Aspect.
Bedroom: Upvc Double Glazing Window to Rear Aspect
Bedroom: Upvc Double Glazing Window to Front Aspect with Views over Fields. Upvc Double Glazed Window to Side Aspect
Bedroom: Upvc Double Glazing Window to Side Aspect
Bathroom: Comprising of White Suite of Panel Bath with Separate Shower Over Pedestal Hand Wash Basin at Low Level WC , Part Tired Walls, Upvc Double glazed Window to Front Aspect.
First Floor
Landing: 2 x Double Glazed Velux windows to Rear Aspect, Door to Loft Space
Bedroom: 2 x Double Glazed Velux windows to Rear Aspect
Outside:
The Property is Enclosed by an Attractive Dry Stone Wall to Gravel Driveway with Room for Several Vehicles. There is Access to Both Sides of the Property to rear and Side Gardens Which are Laid to Lawn and enclosed by a contract of close board fencing and post and rail fencing. The Gardens are South Facing and there is a timber Garden Shed
The Property Benefits from Oil Central Heating and Double Glazed Windows
Please Note: The photos were taken in 2020 and are being used for marketing purposes.


