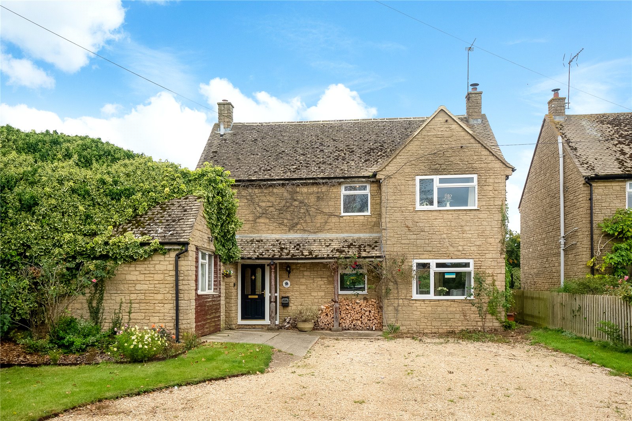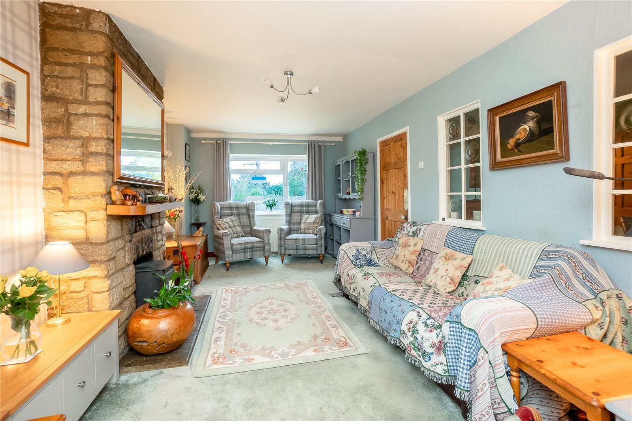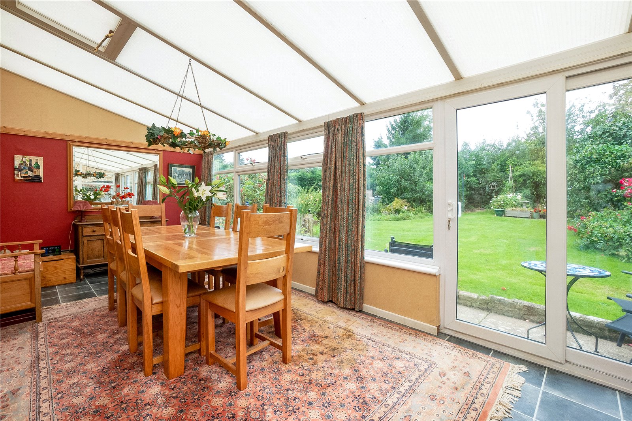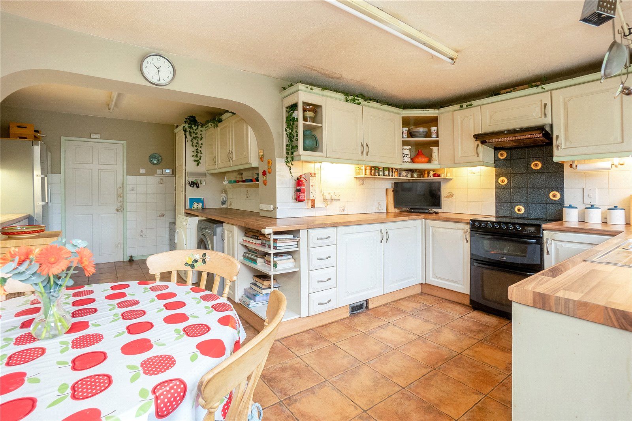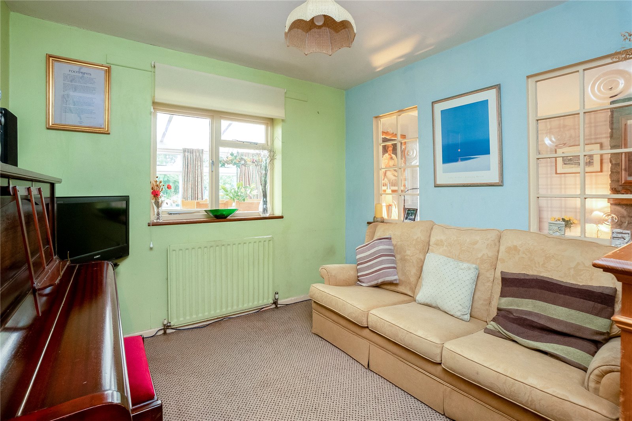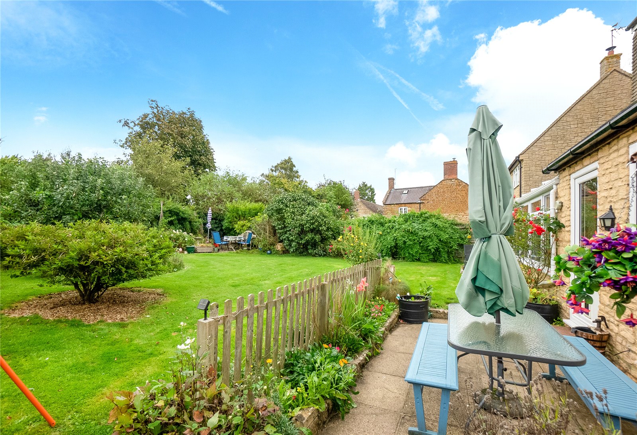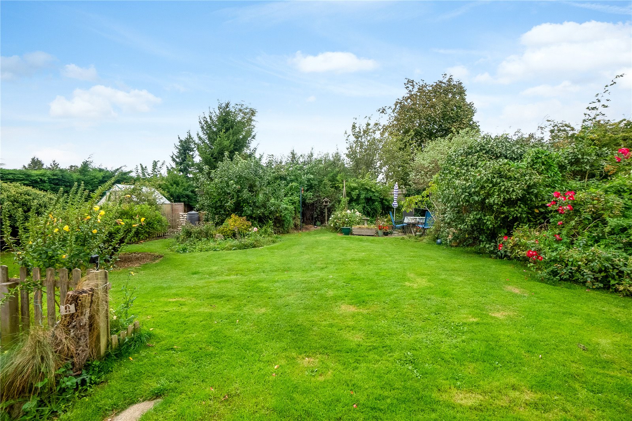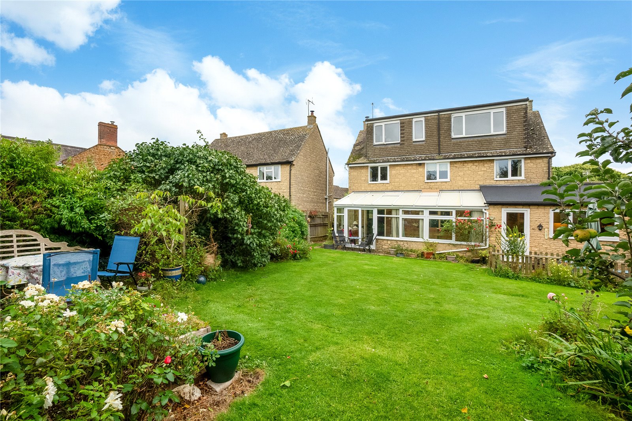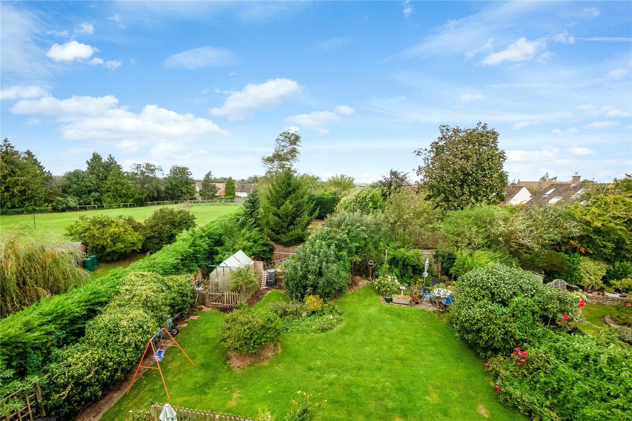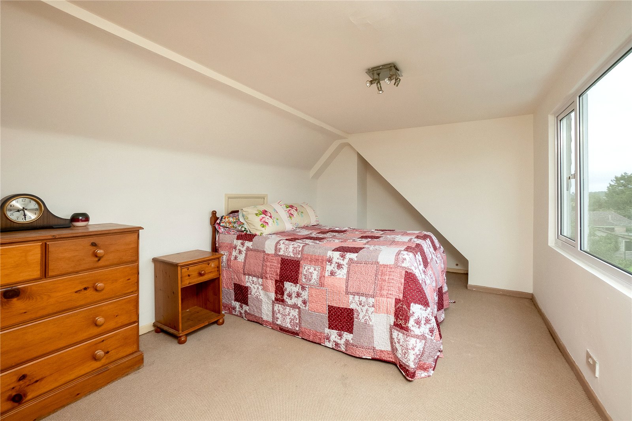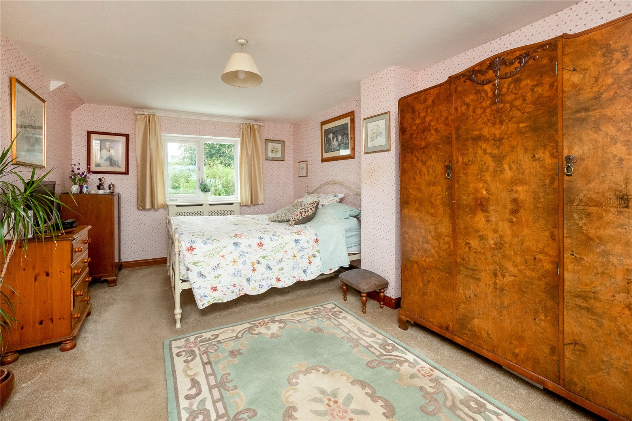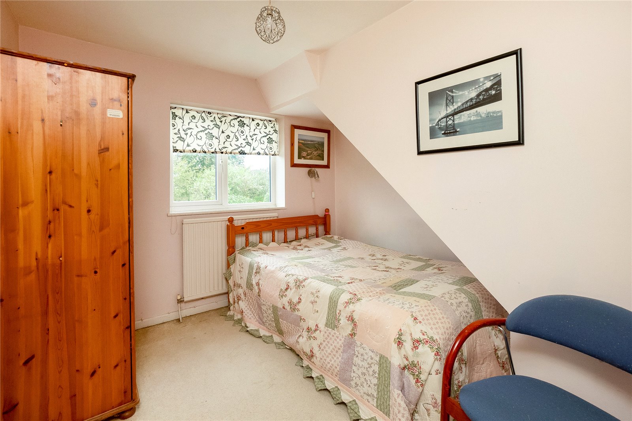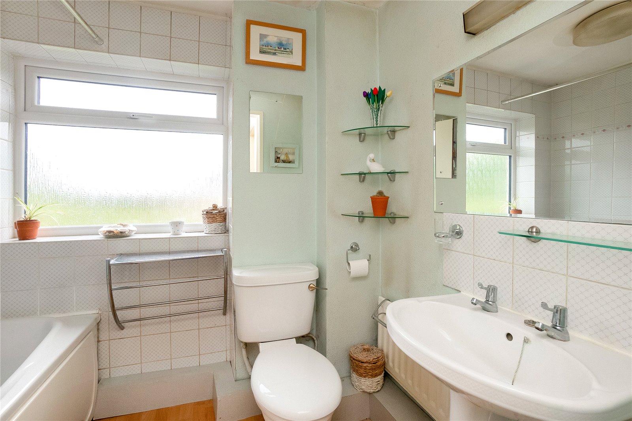Duns Tew, Bicester, OX25 6JR
- Detached House
- 5
Description:
An extended five bedroom detached stone residence set in private and enclosed gardens at the end of a private lane with adjoining countryside and short walk away.
Canopy Porch with Half Glazed Front Door to
Entrance Hall Stairs to First Floor Level with Understairs Cupboard and Recess Double Glazed Window to Front Aspect Tiled Floor
Cloakroom Comprising White Sweet Handwash Basin, Low Level W.C., Part Tiled Walls, Tiled Floor
Sitting Room Fitted Wood Burning Fire with Stone Surround and Slab Hearth, Double Glazed Window to Front Aspect, Double Doors to
Conservatory of Stone with Double Glazed Construction Overlooking to Rear Garden, Tiled Floor, Sliding Patio Doors to Rear Garden.
Dining Room Double Glazed Window to Rear Aspect.
Kitchen/Breakfast Room Fitted with 1 ½ Butler Sink Unit and Cupboards with Range of Matching Wall and Base Units with Work Surface Plumbing for Dishwasher, Space for Cooker with Extractor Hood Above, Plumbing for Washing Machine and Tumble Dryer, Part Tiled Walls, Tiled Floor and Double Glazed Window to Rear Aspect, Double Glazed Door to Rear Garden.
First Floor Landing Stairs to Second Floor, Built in Airing Cupboard, Double Glazed Window to Front Aspect.
Bedroom One Double Glazed Window to Front and Rear Aspect
Bedroom Two Double Glazed Window to Rear Aspect
Bedroom Three Double Glazed Window to Rear Aspect
Bathroom Comprising White Sweet of Panelled Bath with Separate Shower Over, Pedestal Hand Basin, Low Level W.C., Double Glazed Window to Side Aspect
Second Floor Landing Double Glazed Window to Rear Aspect
Bedroom Four Double Glazed Window to Rear Aspect with Countryside View, Built in Eves Cupboard
Bedroom Five Double Glazed Window to Rear Aspect with Countryside View, Built in Eves Cupboard
Outside
Front Garden Own Gravel Driveway with Parking for up to Four Vehicles, Lawn Area with Flower and Shrub Beds, Side Pedestrian Access to Rear Garden
Detached Home Office Double Glazed Windows to Front and Side Aspects with Light and Power
Rear Garden Fully Enclosed and Not Overlooked and Laid with Paved Patio but Mainly Lawn, with Green House, Two Garden Sheds
The Property Benefits from Oil Central Heating and Double Glazed Windows


