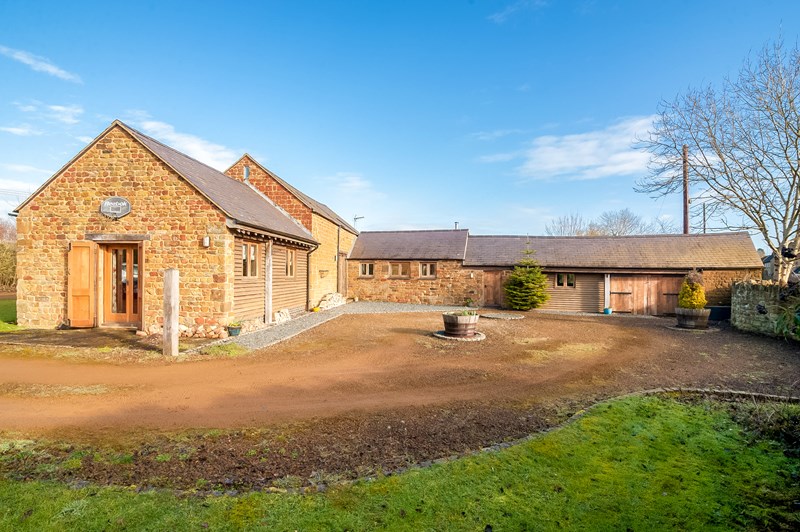Drift Lane, Wroxton, Banbury, Oxfordshire, OX15 6QX
- Detached House
- 4
- 3
- 3
Description:
A Stunning and Bespoke Four Bedroom Barn Conversion, Surrounded by Countryside yet still in the Heart of the Village. The Square Footage is Over 2000 Square Feet and all Windows and Doors Interior and Exterior are Solid Oak Throughout.
The accommodation briefly comprises:
Underfloor heating to Ground Floor
Solid Oak Doors throughout
Entrance Hall: Solid Wood Entrance Door, Tiled Flooring.
Cloakroom: Vanity Hand Wash Basin, Low Level WC, Tiled Splash back, Tiled Floor.
Sitting Room: Fire Place with Multi fuel Burner, Exposed Stone Wall, Exposed A Frame, Exposed Ceiling Beams, Vaulted Ceiling, Two Double Glazed Window to Front Aspect, Double Glazed French Doors. Solid Oak Floor.
Dining Room: Double Glazed Doors to Front and Rear, Exposed Stone Walls, Beamed Ceiling, Solid Oak Floor.
Family Room: Double Glazed Windows to Side Aspect, Built in Cupboards, Solid Oak Floor.
Kitchen/Diner: Fitted with a Range of Matching Wall and Base Units with Tiled Work Surfaces and Splash Back, Double Sink Drainer Unit, Plumbing for Dishwasher, Four Oven Aga, Space for Fridge/Freezer, Exposed Stone Wall, Vaulted Ceiling, Sunken Spotlights, Double Glazed Window to Front and Rear Aspect, Tiled Fire Earth Limestone Floor.
Utility Room: Fitted with a Range of Matching Wall and Base Units, Tiled Worktops, Sink Drainer Unit, Plumbing for Washing Machine, Tiled Floor, Access to Loft, Double Glazed Windows to Rear Aspect.
Bedroom One Ground Floor: Fitted Built in Wardrobes, Solid Oak Floor, Exposed Wall Timbers, Double Glazed Windows to Rear and Front Aspect
En-Suite: Comprising White Suite of Hand Wash Basin, Low Level WC, Shower Cubicle, Bath, Heated Towel Rail, Part-Tiled Walls,Tiled Floor, Aspect, Fired Earth tumbled Marble Floor.
Oil Central Heating on First Floor
Landing: Stairs leading from Dining Area, Double Glazed Floor to Ceiling Windows Rear Aspect, Views over Countryside, Solid Wood Floor,Exposed Beams.
First Floor:
Bedroom Two: Built in Wardrobes, Beamed Ceiling and Exposed A Frames Double Glazed Skylight to Rear Aspect.
En-suite: Comprising of Hand Wash Basin, Low Level WC, Shower Cubicle, Tiled Floor, Skylight Window to Ceiling.
Bedroom Three: Exposed Part A Frame, Access to Loft, Double Glazed Windows to Rear and Side to Aspect with Countryside Views.
Bedroom Four: Double Glazed Skylight Window to Side Aspect, Built in Cupboards
Second Bathroom: Comprising White Suite of Hand Wash Basin, Low Level WC, Claw Foot Roll Top Small Bath, Exposed Beams Double Glazed Skylight Window to Side Aspect, Tiled Floor
Outside:
Front Gardens: Courtyard to Front, Parking for Several Cars, Decked Seating Areas, Laid to Lawn, Private Drive, Stone Paved Seating Area and a Garden Shed
Outbuildings: Office/Workshop, Access to Loft Area, High Window to Side Aspect, Part Tiled, Part Oak Floor, Central Heating Boiler (Oil), Wall and Base Units.


