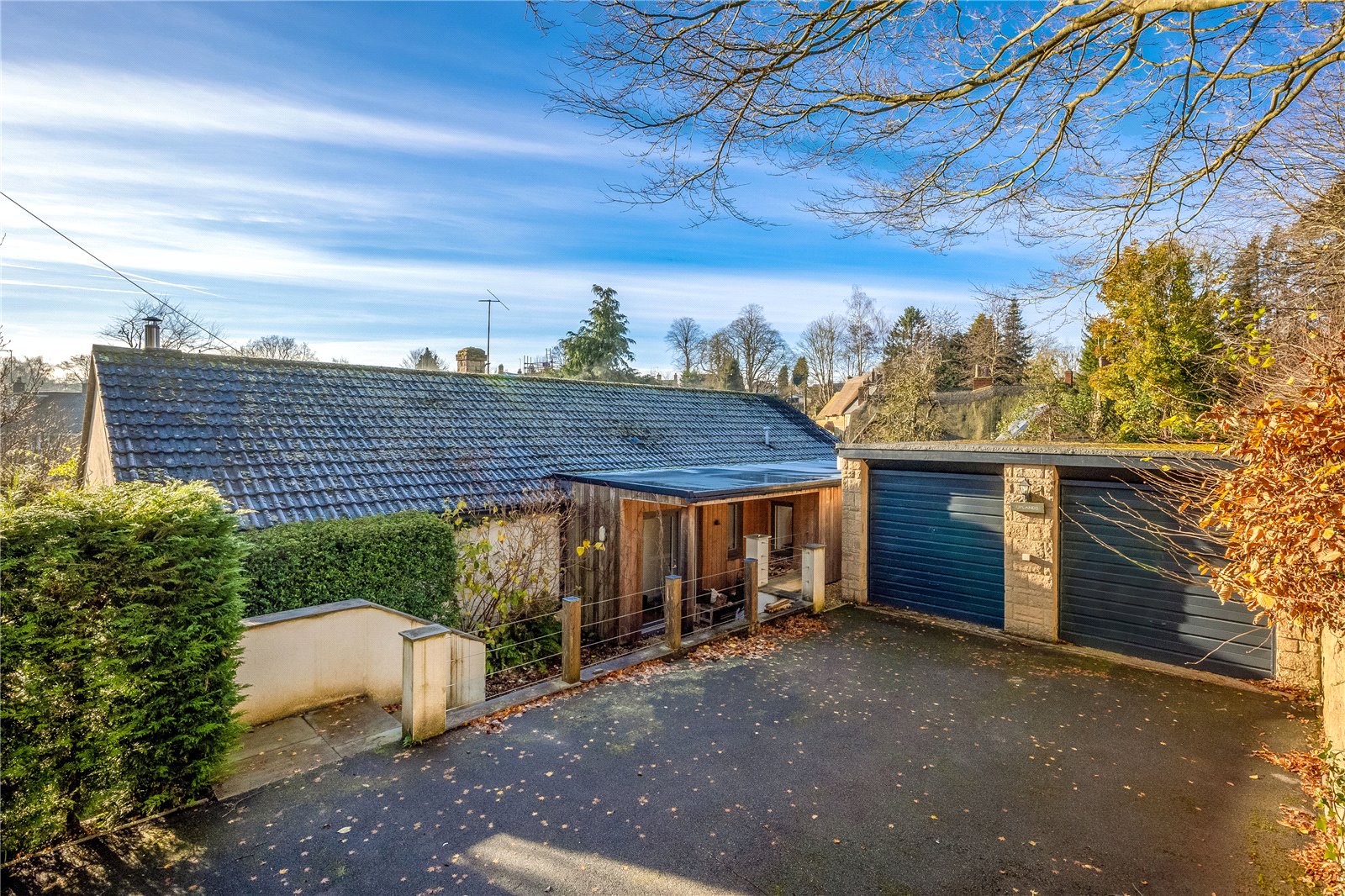Down End, Hook Norton, Banbury, OX15 5LW
- Detached Bungalow
- 3
- 2
- 2
Description:
A detached architect designed bungalow with cedar cladding in an elevated private location with wrap around south facing gardens and double garage.
Entrance Hallway
Scandinavian bespoke doors and window
Lead into a spacious hallway, cloaks cupboard, engineered wood flooring.
Open plan Kitchen/Living Area – Bespoke door opening out to the side and rear garden onto the decking. Engineered wood flooring, fitted kitchen units, Bosch electric oven and hob, freestanding fridge/freezer, downlighting, feature wood burner.
Study – Floor to ceiling bespoke window overlooking the front garden, engineered wood floor.
Inner Hallway – Large storage cupboard/larder
Bedroom One – Bespoke window with door leading onto side garden, built-in wardrobe.
En-Suite – Double glazed window to side aspect, tiled floor, low level WC, hand wash basin with Fired Earth cupboard underneath, walk-in shower, fully tiled wall, heated towel rail.
Bedroom Two -Double glazed window and door leading out to the rear garden, built-in wardrobe space.
Bedroom Three – Double glazed window to front aspect.
Bathroom – Tiled flooring, panelled bath, hand wash basin with Fired Earth cupboard underneath. Wall mounted towel rail, low level WC.
Outside
Located in an elevated south-facing position, tucked away from the side road, with a mature wrap around garden and substantial decking area for entertaining. The garden has three distinct low maintenance areas maximising inside/outside living in all seasons and including a large vegetable growing area.
The double garage could be converted/ extended (subject to planning permission) into a home office, independent annex or integrated within the main home.


