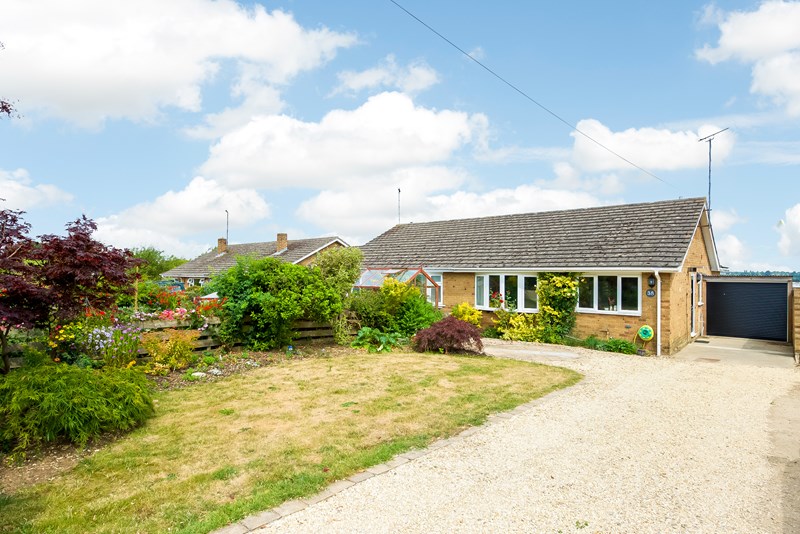Dashwood Rise, Duns Tew, Bicester, Oxfordshire, OX25 6JQ
- Semi-Detached Bungalow
- 2
- 1
- 1
Description:
A well presented, recently extended, two bedroom semi-detached bungalow located at the north east corner of Dashwood Rise. Of particular note is the outstanding views to the rear of the property across North Oxfordshire countryside.
Panel door with obscured glass panels leading to:
Entrance Hall: Wooden flooring.
Sitting Room/Dining Room: Fireplace with exposed brick arched header containing Morso wood burning stove, double radiator, downlighters, TV point, telephone point, French windows to rear garden.
Kitchen: Ceramic floor tiles, a range of floor and wall mounted fitted units with painted wood fronts, laminate worksurfaces, one and a half bowl stainless steel sink unite with mixer taps and drainer, Creda 900E electric ceramic hob with extractor hood over, Europa Solarplus fitted oven and grill, space for tumble dryer, space and plumbing for washing machine, space for free-standing fridge/freezer, Camray compact oil fired central heating boiler, downlighters.
Bedroom One: Double glazed bay window overlooking the front garden, fitted wardrobes with double doors, additional storage cupboard, fitted shelves, double radiator.
Bedroom Two: Radiator, double glazed window overlooking the rear garden.
Bathroom: Ceramic tiled floor, fitted panel bath with mixer taps and Triton electric shower over with glass shower panel, fully tiled splashbacks, low level WC with dual flush and concealed cistern, basin with mixer taps set in a vanity unit with cupboard below, tiled window ledge, chrome radiator towel rail.
Outside
Garage: Double length with up and over electric remote operated door and additional side door.
Front Garden: Mainly laid to lawn with mature shrubs and ornamental trees, a large herbaceous border running from the front down the left hand side, a gravel driveway with parking for several cars and a hard standing area in front of the garage, outside light and garden tap.
Rear Garden: Immediately to the rear is a small section of paving slabs with a step down to a block paved patio and side return (ideal for seating and outside dining), with raised flower beds and low close board fencing to the rear and side, central heating oil tank to rear of the garage. Of particular note is the outstanding 180 degree view across rolling countryside.
Two bedrooms, bathroom, sitting room/dining room, kitchen, hallway, garage and gardens.


