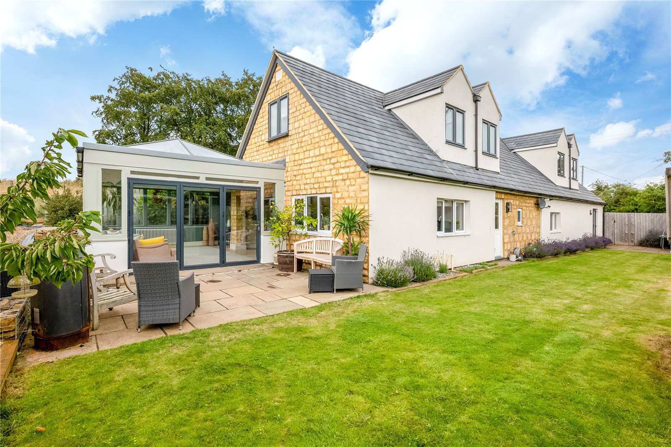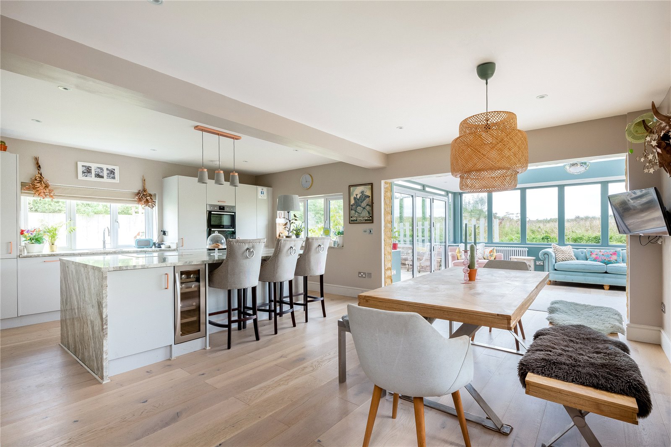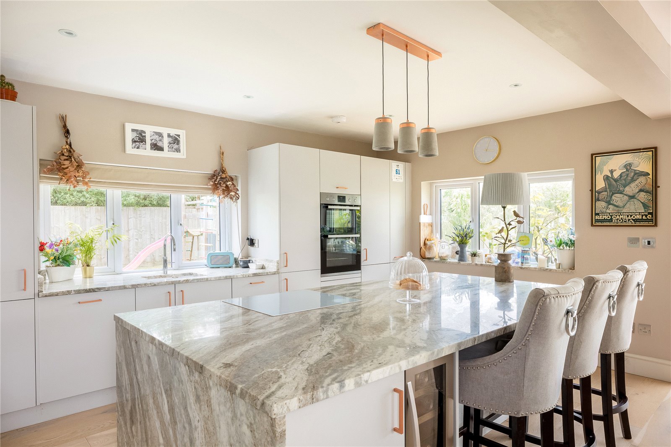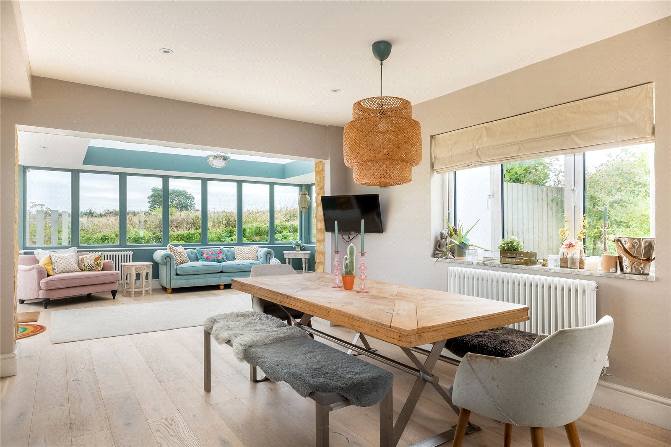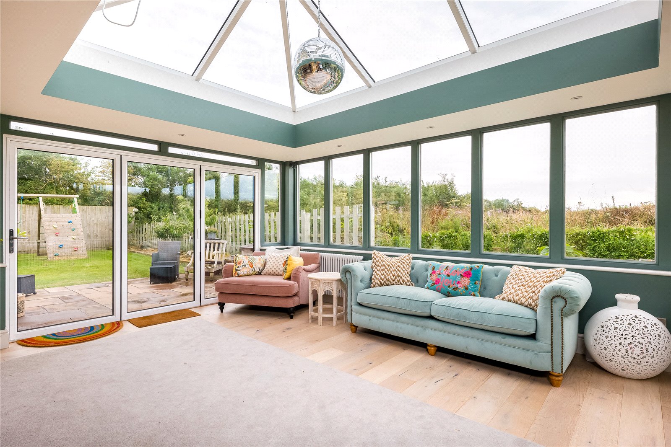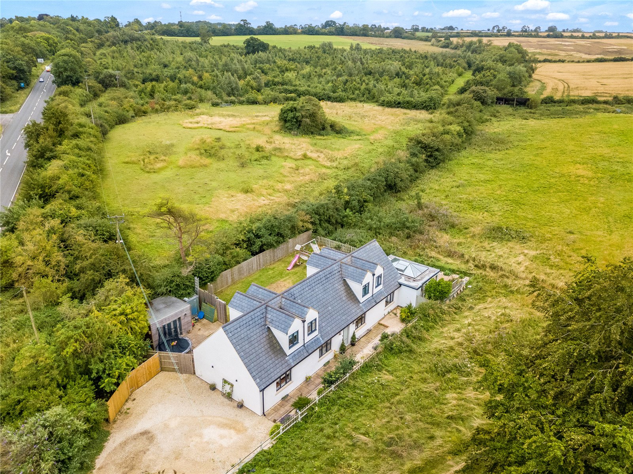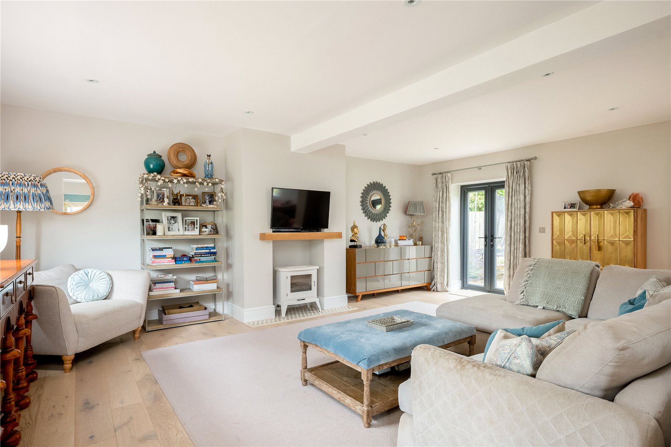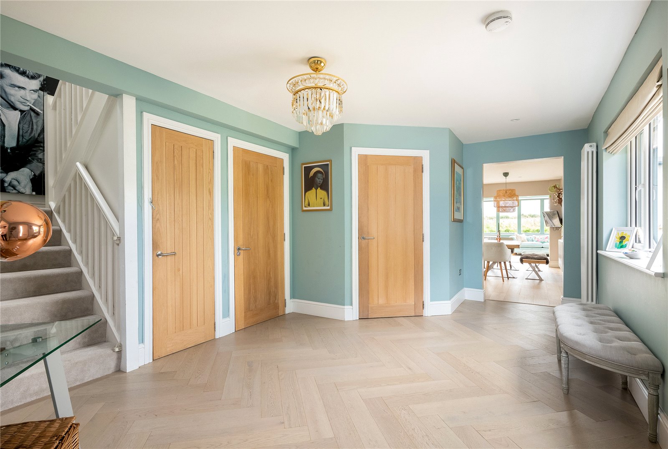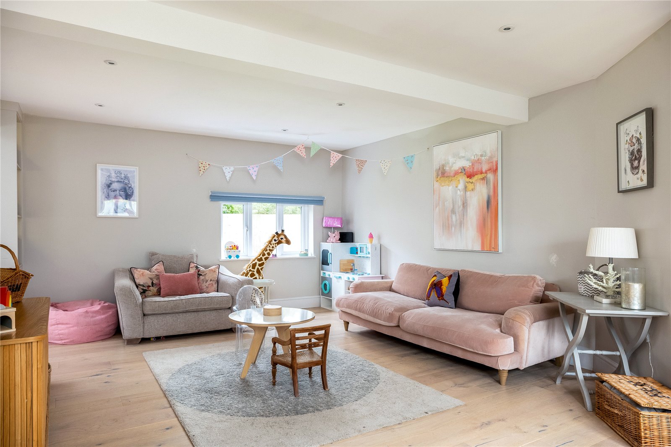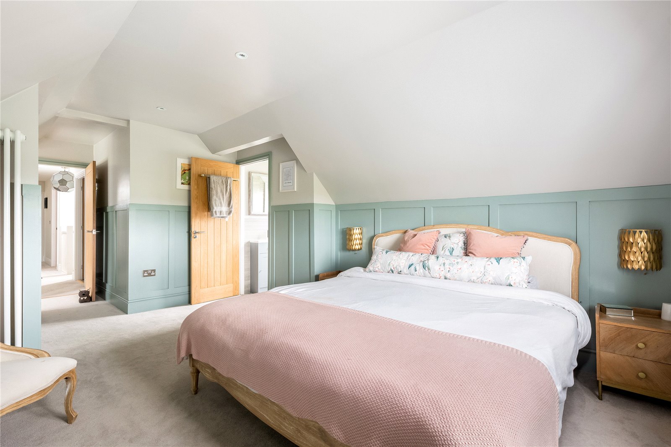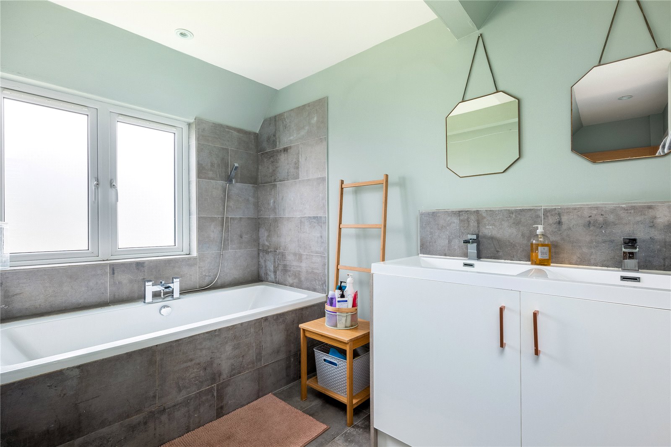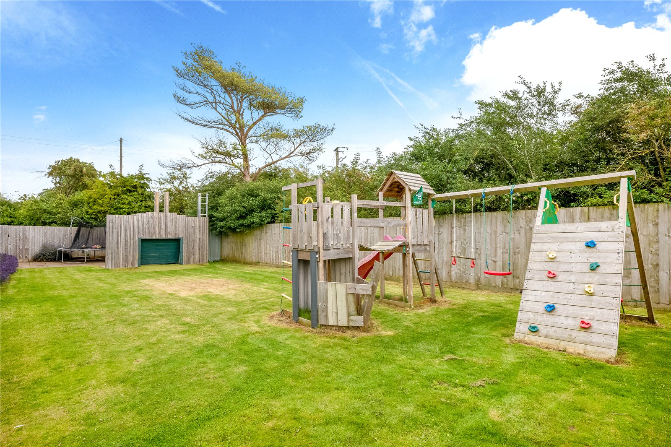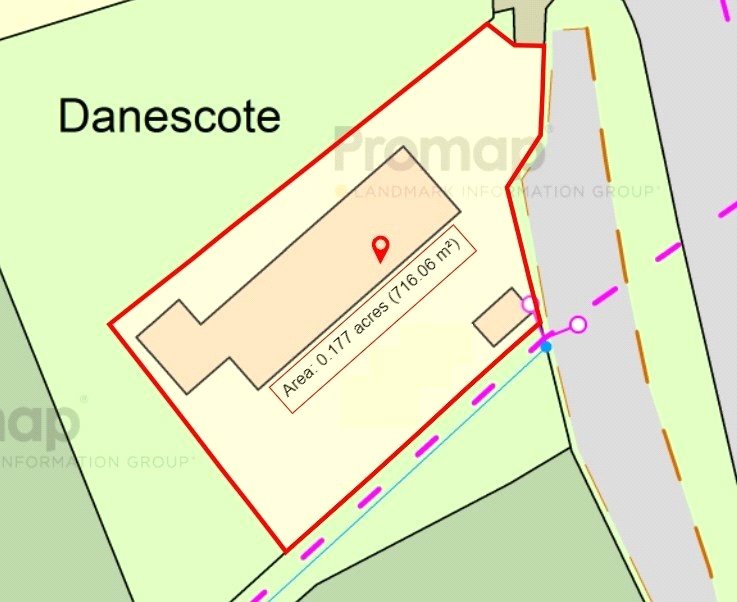Danes Hill, Duns Tew, Bicester, Oxfordshire, OX25 6JD
- Detached House
- 4
- 3
- 2
Key Features:
- Outbuilding
Description:
A Deceptively Spacious and Individual Four Bedroom Detached Residence (Over 3000sqft) Set in Gardens Of Just Under a Fifth of an Acre Backing onto Fields with Countryside Views.
Hard Wood Flooring, Door To
Spacious Entrance Hall – Karndean Floor, Double Glazed Windows to Front Aspect, Stairs to First Floor Level with Large Understairs Cupboard with Sensor Light
Boot Room – Karndean Floor, Range of Drawers and Hanging Rail, Sensor Light
Cloakroom – Comprising of White Suite of Low Level WC, Hand Wash Basin. Karndean Floor, Double Glazed Windows to Rear Aspect, Built in Cupboards, Central Heating Boiler
Lounge – Wooden Floor, Double Glazed Windows to Front and Rear Aspect, Two Hidden Sliding Doors To
Sitting Room – Attractive Fireplace with Wooden Mantelpiece and Tiled Hearth, Double Glazed Windows to Front Aspect, Double Glazed French Doors to Rear Garden, Wooden Floor
Spacious Kitchen / Dining Room – Fitted with A Range of Matching Wall and Base Units with Marble Work Surfaces, Central Island with Inset Induction Electric Hob, Drawers, Cupboards and Breakfast Bar. Range Of Integrated Appliances Including Double Oven, Dishwasher and Larder Fridge/Freezer. Double Glazed Windows to Front, Rear and Side Aspect, Wooden Floor, Arch To
Orangery – Fully Double Glazed Windows with Bifold Doors Leading to Rear Garden and Lantern Light. Wooden Floor
Utility Room – Single Bowl Unit with Cupboards Under. Range Of Built in Cupboards. Plumbing For Washing Machine and Tumble Dryer, Wooden Floor, Door to Rear Garden
First Floor
Full Length Spacious Landing with Range of Built in Cupboards and Drawers
Master Bedroom – Double Glazed Window to Rear Aspect with Panoramic Views Over Open Fields, Part Panelled Walls
Dressing Room – Range of Wardrobes with Open Hanging and Shelving Areas, Built in Drawers and Dressing Table, Two Double Glazed Windows to Front Aspect, Wooden Floor
Ensuite Shower Room – Comprising of Walk in Double Shower Cubicle with Rain Shower Over, Hand Wash Basin with Vanity Unit Below, Low Level WC, Part Tiled Walls, Tiled Floor, Double Glazed Window to Rear Aspect
Bedroom Two – Range of Built in Wardrobes and Drawers, Two Double Glazed Windows to Rear Aspect, Wooden Floor
Bedroom Three – Double Glazed Velux Window to Rear Aspect, Stairs Leading to Mezzanine Level with Sleeping Area, Range of Built in Drawers
Bedroom Four – Wooden Floor, Two Double Glazed Windows to Front Aspect
Family Bathroom – Comprising of White Suite of Panel Bath with Shower Attachment, Set of Twin Hand Wash Basins with Cupboards Below, Low Level WC. Linen Cupboard, Tiled Floor, Part Tiled Walls, Double Glazed Window to Rear Aspect
Outside
Detached Home Office - Wood Panelled and Insulated with Wooden Floor, Double Glazed Window to Rear Aspect with Field Views. Double Glazed French Doors with Windows Either Side to Front Aspect. Light, Power and Internet Are All Connected. Two Electrics Wall Mounted Heaters.
The Property Is Approached by Two Large Iron and Wooden Electric Gates Which the Property Is Located Behind with A Large Gravel Driveway with Parking for Numerous Vehicles.
Access Can Be Gained to Both Sides of The Property That Leads to A Private and Enclosed Rear Garden Which Backs onto Open Fields.
There Is a Private Paved Area and A Surprisingly Large Lawn with A Variety of Shrub Borders. Part of the Garden is Close Board Fenced. Outside Lighting and Tap.
The Property Benefits from Gas Central Heating and Double Glazed Windows


