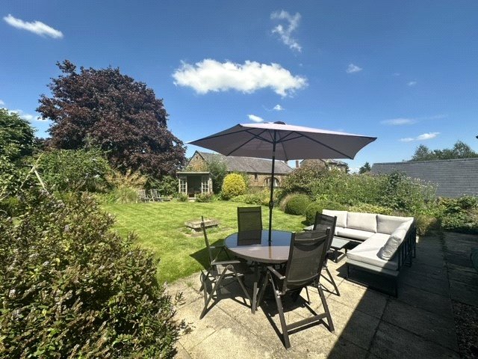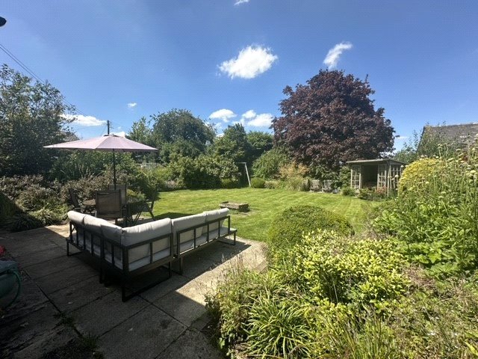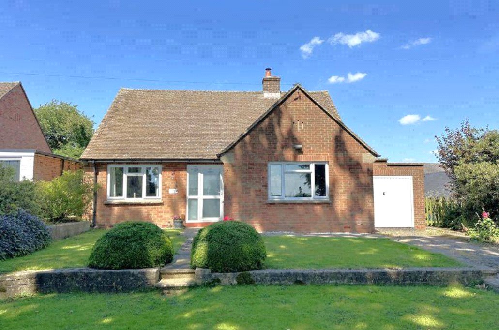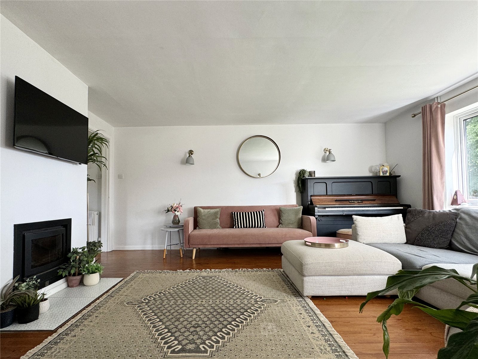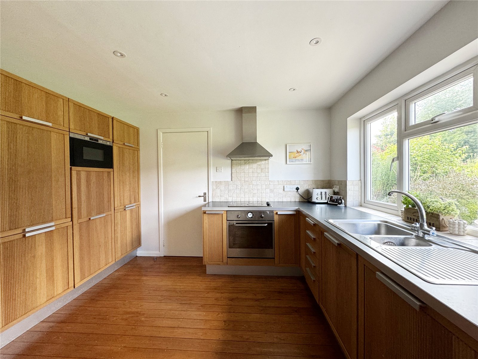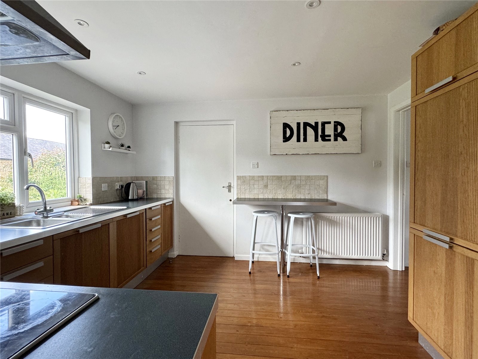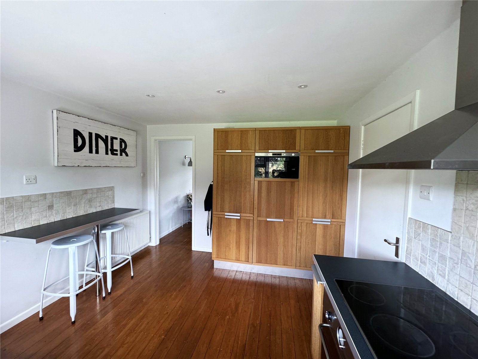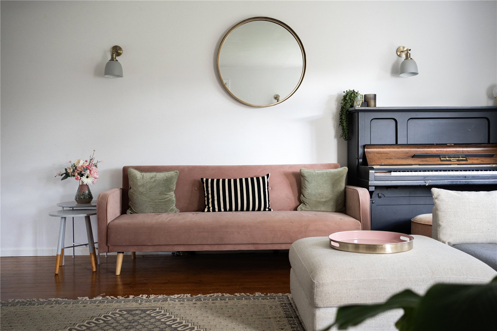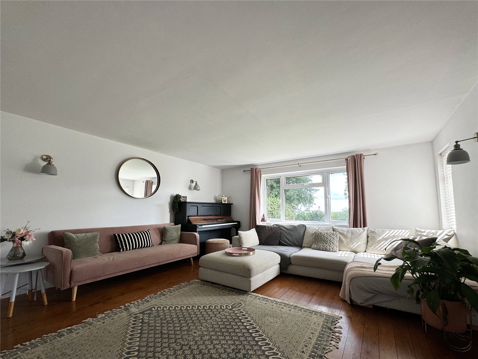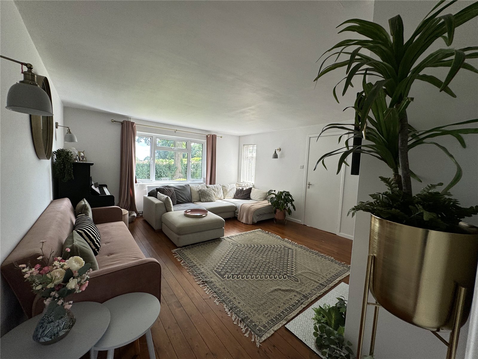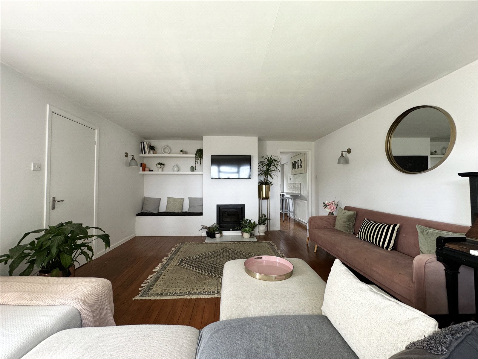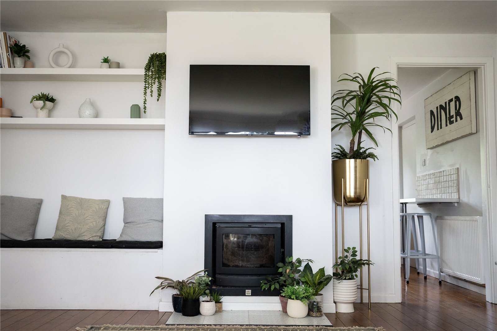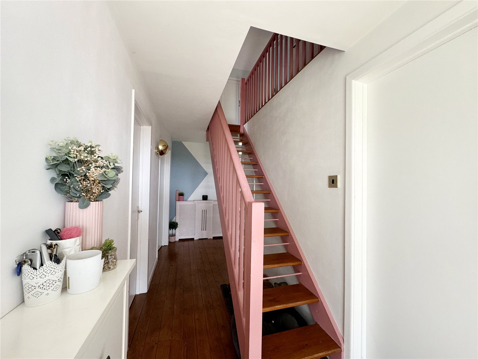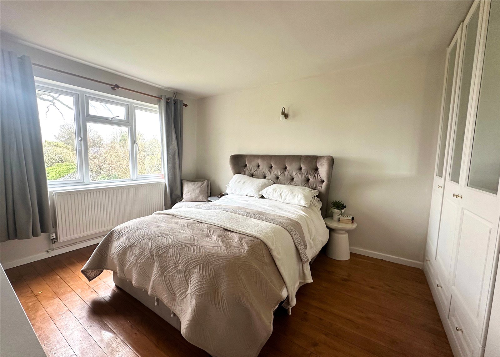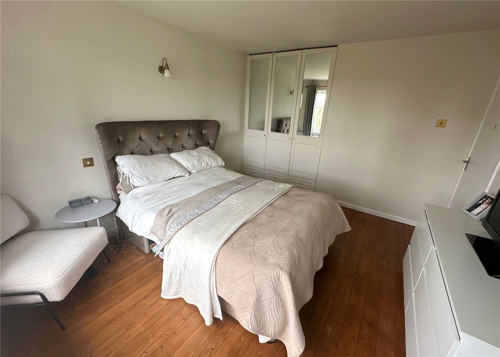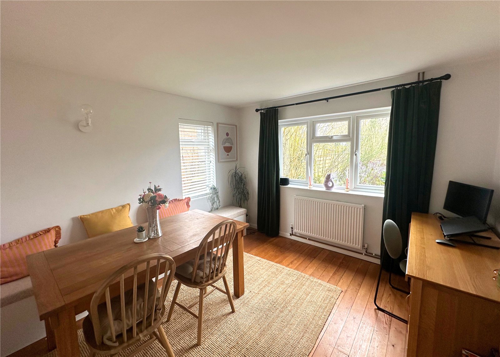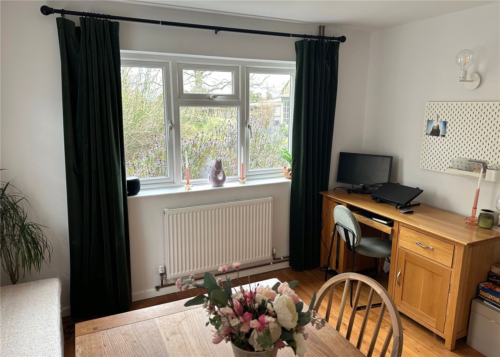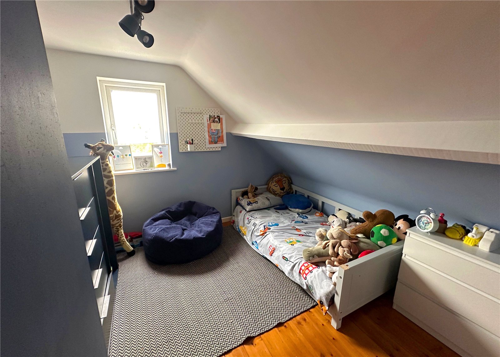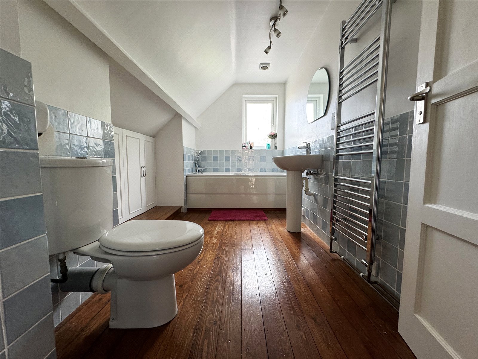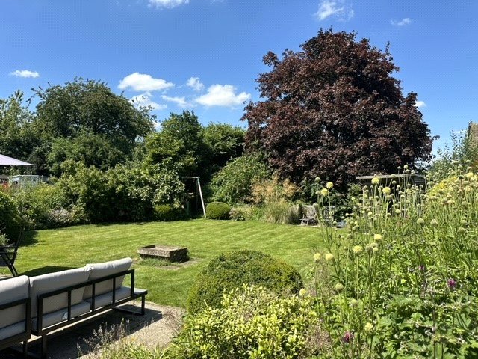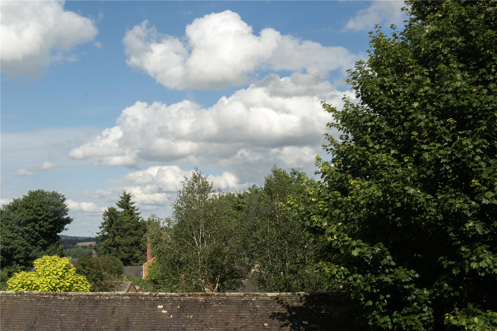Crow Lane, Great Bourton, Banbury, Oxon, OX17 1RL
- Detached House
- 4
- 1
- 2
Description:
With far reaching rural views, this detached four bedroom chalet bungalow set within mature grounds offers extensive family accommodation including large kitchen, living room, four bedrooms, two bath/shower rooms, utility room, garage, off street parking and mature front and rear gardens.
Entrance Hall - Flooded with natural light, with stairs to the first floor and doors to all ground floor accommodation; under stairs storage cupboard; wood flooring and neutral décor.
Living/Dining Room – Overlooking the front of the property and the countryside views, this spacious living room has wood flooring, a fireplace with wood burning stove, fitted bench seating and door to the kitchen/breakfast room.
Kitchen/Breakfast Room - Wood flooring continued through, complimenting the stylish modern range of kitchen unit with breakfast bar. Integrated fridge, washing machine, microwave, oven and hob with extractor over. Large picture window overlooking the rear gardens. Door to rear entrance and utility room
Rear Entrance – Door to rear garden, utility room and garage
Utility Room - Accessed via the rear lobby with space for an under-counter freezer and tumble dryer.
Bedroom One – Front aspect double room with fitted wardrobes; neutral décor and wood flooring
Bedroom Two - Rear & side aspect double room with fitted wardrobes; neutral décor and wood flooring
Shower Room – Large shower room with corner shower, wash basin and WC; partially tiled, with wood flooring; two windows to the rear
First Floor Landing - Large landing giving access to all first floor accommodation; eave storage
Bedroom Three – Side aspect double bedroom; neutral décor and wood flooring
Bedroom Four - Side aspect double bedroom; neutral décor and wood flooring
Family Bathroom – White suite of bath with shower attachment, wash basin and WC. Partial tiling, wood flooring and fitted storage.
Garage - Single garage with an up and over door to the front with power and light, accessed from rear entrance and front.
To the front the property looks south toward Banbury, with panoramic countryside views, and is raised back from the road in an elevated position, with a driveway giving access to the garage, with lawn and path to the front door.
There is a large mature private garden to the rear which is accessed from both sides of the house and is mainly lawn with well planned borders and patio. A summer house serviced with electricity is to remain.


