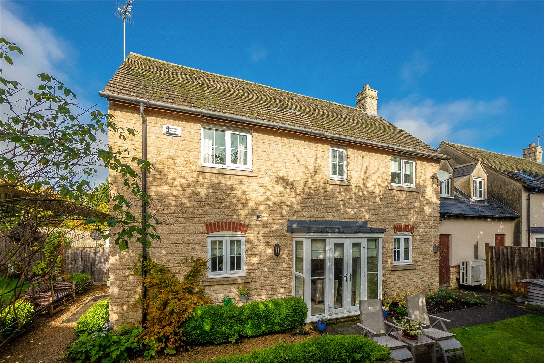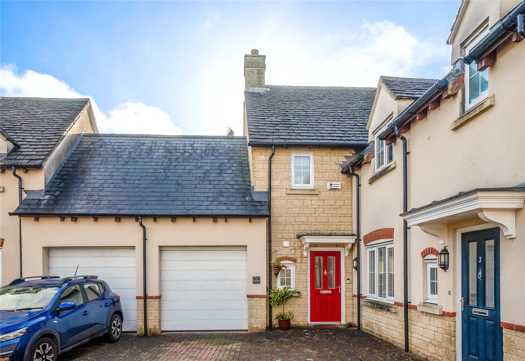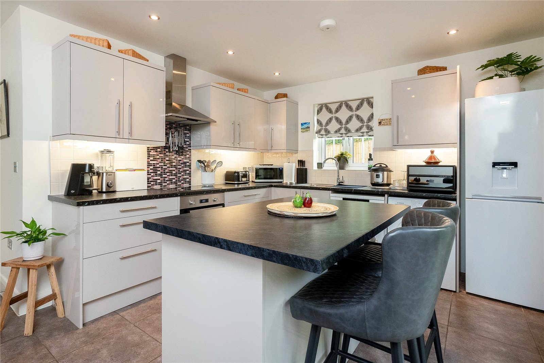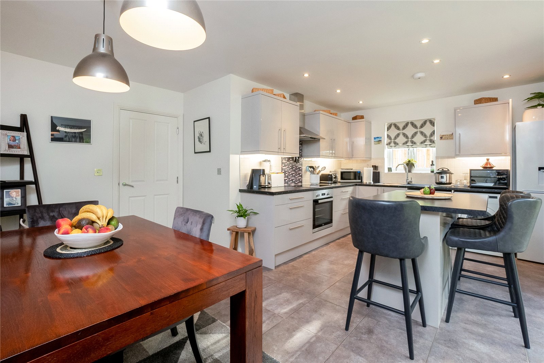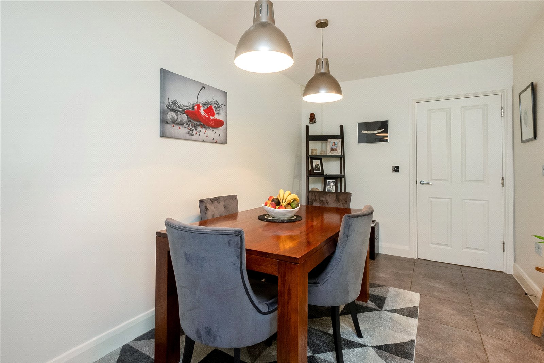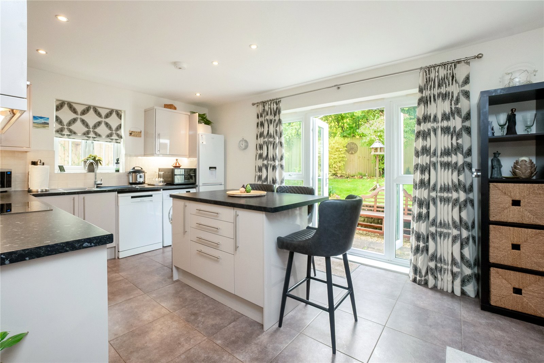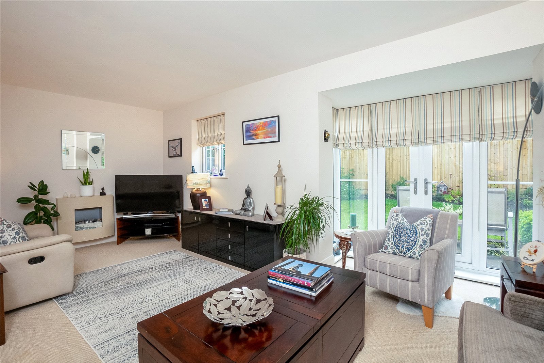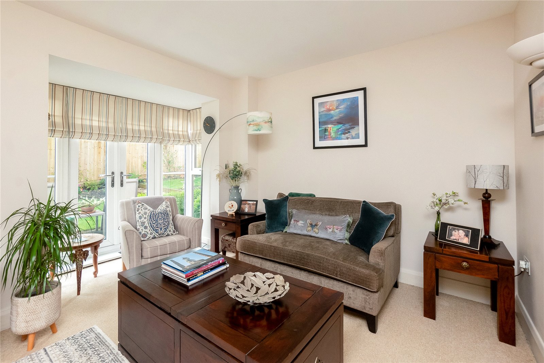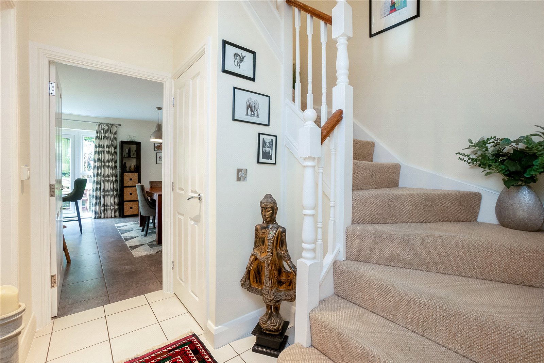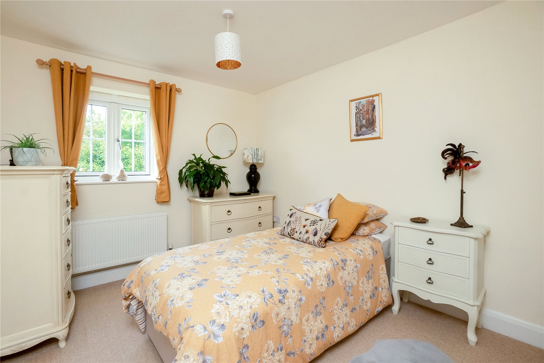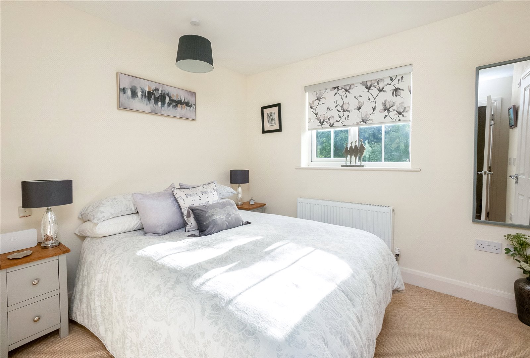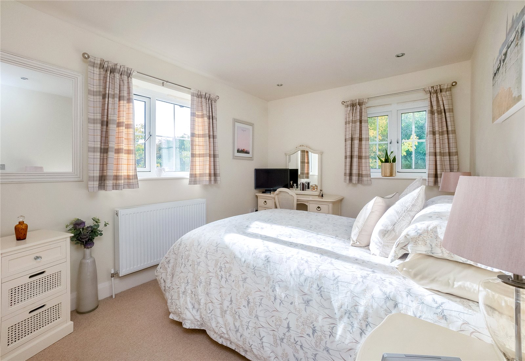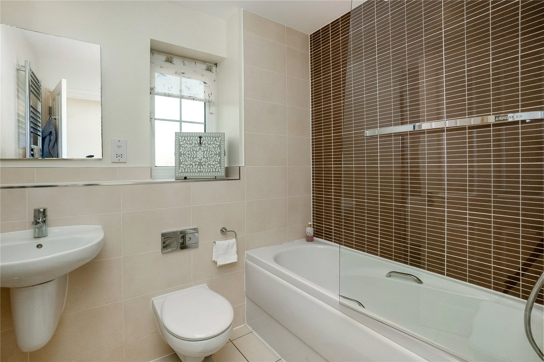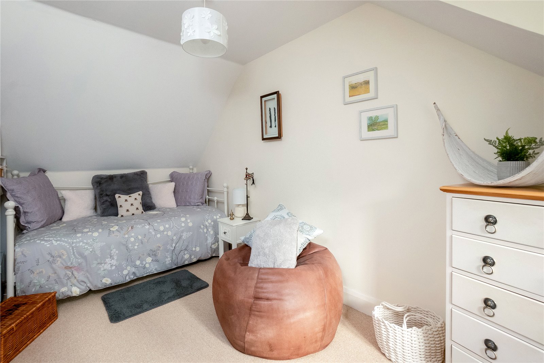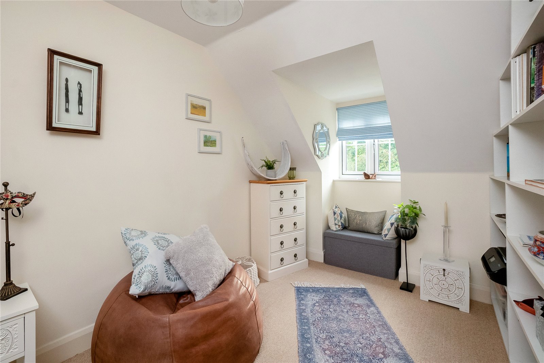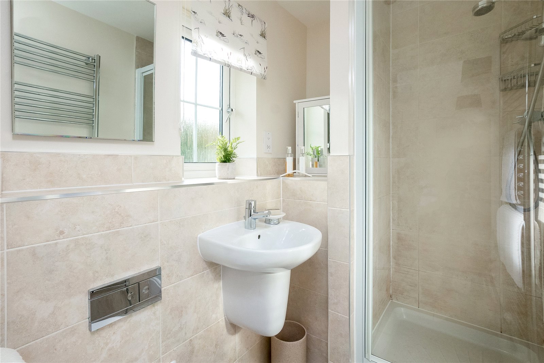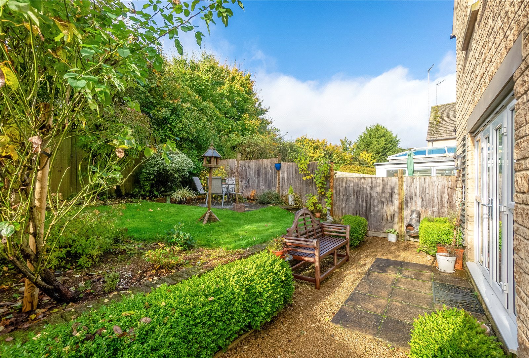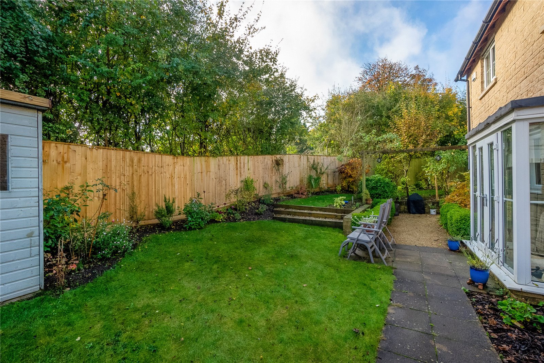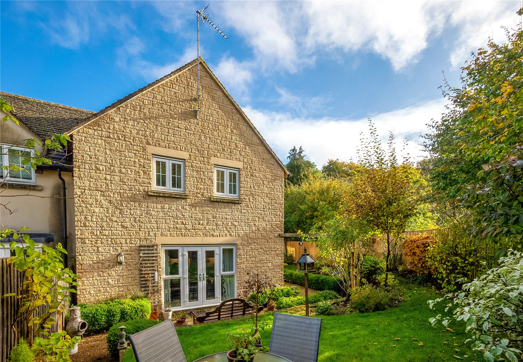Crossways Court, Enstone, Chipping Norton, Oxfordshire, OX7 4NR
- House
- 4
- 1
- 2
Description:
A spacious and very well presented four bedroom house, situated in a small development with attractive southerly facing rear garden garage and off road parking.
UPVC double glazed door to
Entrance Hallway: Stairs to first floor, tiled floor, cloaks cupboard.
Cloakroom: Low level W.C, hand wash basin, double glazed window to front aspect.
Sitting Room: Double glazed patio doors and windows overlooking the rear garden.
Kitchen/Breakfast Room: A spacious and versatile dining area, double glazed patio doors leading out to a west facing garden. Fully fitted kitchen with mounted wall and base units, integrated electric oven, four ring induction hob with extractor fan above, freestanding washing machine, dishawasher and fridge freezer, downlighting and central island.
Landing: Airing cupboard, access to loft hatch.
Bedroom One: Double glazed window to rear aspect, dressing area, door to
En-suite Shower Room: Comprising of shower cubicle, low level W.C, hand wash basin, heated towel rail, double glazed window to rear aspect.
Bedroom Two: Double glazed window to rear aspect, built-in wardrobe.
Bedroom Three: Double glazed window to rear and side aspect, built-in wardrobe.
Bedroom Four: Double glazed window to rear aspect, built-in shelving.
Bathroom: Comprising of panelled bath, low level W.C, hand wash basin, heated towel rail, double glazed window to front aspect.
Outside
Enclosed rear garden, predominately laid to lawn, with mature borders, has a sunny south facing aspect and is completely enclosed by panelled fencing. Attached integral single garage with electric up and over door and off street parking for two cars.


