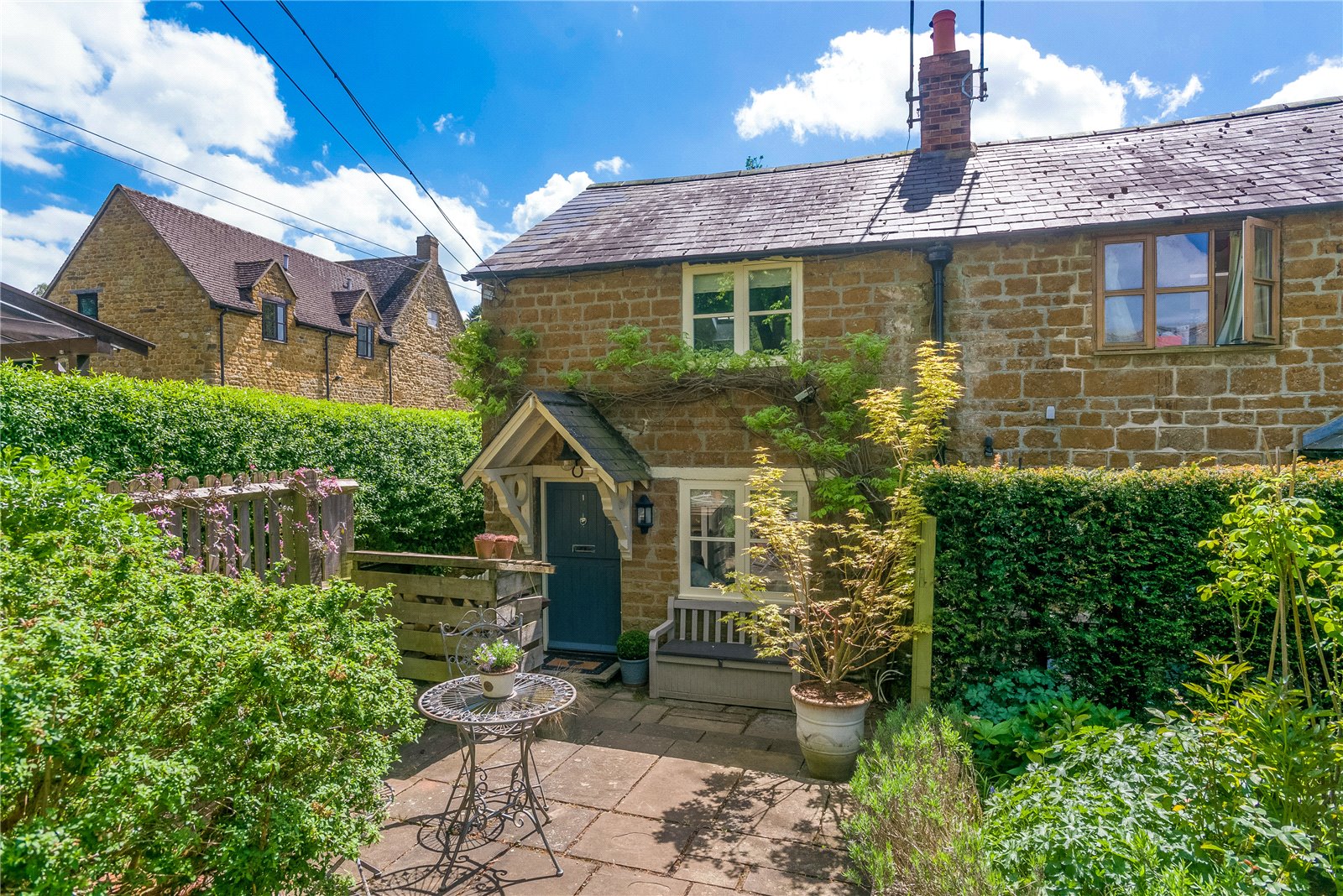Country Cottages, Watery Lane, Hook Norton, Banbury, OX15 5NL
- Semi-Detached House
- 2
- 1
- 1
Description:
A quintessential and characterful semi-detached stone cottage set in a pretty garden with a detached home office. This is an end of chain sale and needs to be viewed internally to be fully appreciated.
Canopy Porch with Outside Light to
Stable Door to
Sitting Room – Attractive Log Burning Fire with Wooden Mantle. Flag Stone Floor. Exposed Beam Ceiling. Built in Cupboards Either Side of the Chimney Breast with Shelves Above. Stairs to First Floor Level. Double Glazed Window with Window Seat to Front Aspect. Beamed Arch to
Kitchen – Fitted Butlers Sink with Cupboard Below. Range of Built in Cupboards and Drawers with Wooden Worksurfaces. Electric Stove Cooker. Plumbing for a Washing Machine and Dishwasher. Tiled Floor with Underfloor Electric Heating. Under Stairs Recess. Half Glazed Door to
Rear Lobby – Space for a Fridge/Freezer. Double Glazed Velux Window to Rear Aspect. Half Glazed Door to Rear Aspect.
Wet Room – Tiled Walls and Floor with Shower. Hand Wash Basin. Low Level WC. Electric Underfloor Heating. Double Glazed Velux Window to Rear Aspect. Double Glazed Window to Side Aspect.
First Floor Landing – Exposed Wooden Floorboards. Exposed Wall Timbers. Velux Window to Rear Aspect.
Bedroom One - Exposed Wooden Floorboards. Double Glazed Window with Window Seat to Front Aspect.
Bedroom Two/Cloakroom – Fitted with a Low Level WC. Hand Wash Basin. Exposed Wall Timbers. Exposed Wooden Floorboards. Built in Cupboard Housing Central Heating Boiler. Built in Double Wardrobe. Double Glazed Window to Rear Aspect.
Outside:
Beautiful Cottage Garden with Paved Patio with Steps up to Well Stocked Flower and Shrub Beds. A Brick Path Leads to a Detached Home Office with Covered Veranda. Within the Home Office there are Double Glazed Windows to the Side Aspect, Double Glazed French Doors to the Veranda, Vaulted Ceiling and Exposed Wooden Floor and Walls. Light and Power is Connected. Within the Garden is Light and Power. There is a Business Currently Operating from here with Business Broadband.
To the Rear of the Property is a Parking Space, but this is Not Designated on the Deeds.
The Property Benefits from Electric Radiator Central Heating and Double Glazed Windows.
Council Tax Band: B
(Subject to change after completion)


