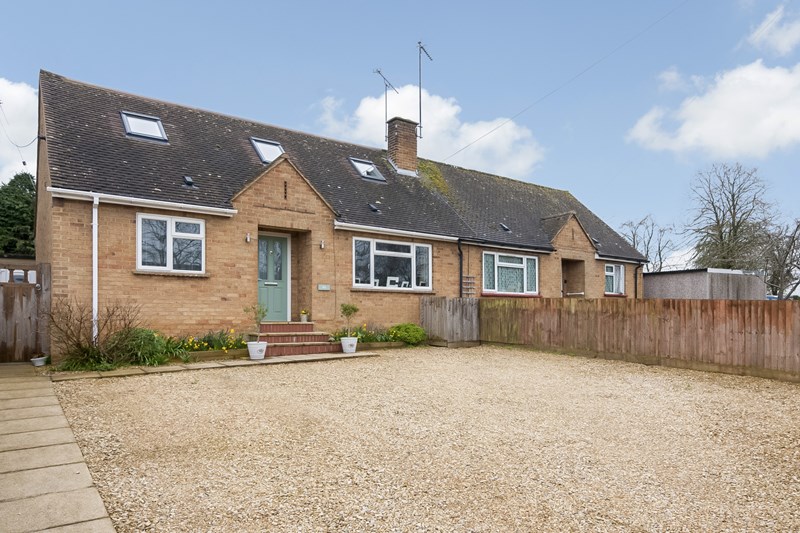Cotswold Close, Sibford Ferris, Banbury, Oxfordshire, OX15 5QP
- Semi-Detached House
- 4
- 2
Description:
A Four Bedroom, Semi Detached Chalet Bungalow Extended and Renovated to an Exceptionally High Standard Throughout, Located in a Sought After village with Parking for Four to Five Cars.
The accommodation briefly comprises:
Part Double Entrance Door to:
Entrance Hall: Double Glazed Window to Front Aspect.
Study Area: Understairs Storage, Coved Ceiling, Down lights, Limestone Tiled Flooring.
Lounge: Double Glazed Window to Front Aspect, Radiator, Coved Ceiling, Electric Feature Fireplace,Quality Laminate Flooring.
Kitchen: Stainless Steel Sink Unit, Mixer Taps, Range of Fitted Wall and Base Units, Integrated Washing Machine and Dishwasher, Wooden Worktops with Tiled Splashback, Radiator, Double Glazed Window to Rear Aspect, Part Glazed Door to Rear Aspect, Tiled Flooring,Range Cooker, Gas Hob, Electric Double Oven with Extractor Over.
Conservatory/Dining Room: Vaulted Glass Roof (Installed in 2014 ) Laminate Flooring (Insulated Flooring)Two Glass Walls, One Brick and Block Wall, Energy Efficient Glass.
Family Bathroom: Double Glazed Window to Rear Aspect, Corner Bath with Shower Over and Fold back Shower Screen, Vanity basin with Cupboard Under, Low Level W.C, Wall Mounted Heated Towel Rail, Tiled Walls, Down lights and Tiled Flooring.
Bedroom Two/Playroom: Double Glazed Window to Rear Aspect, Radiator, Coved Ceiling and Laminate Flooring.
Stairs to First Floor from Entrance Hall:
Landing to:
Bedroom One (Master Bedroom): Double Glazed Window to Rear Aspect, Velux Window to Front Aspect, Radiator,Double Built in Wardrobes, Eaves Storage Cupboard and Laminate Flooring.
Bedroom Three: Double Glazed Window to Rear Aspect, Velux Window to Front Aspect, Built in Double Wardrobes, Radiator, Laminate Flooring, Eaves Storage Housing Worcester Boiler.
Bedroom Four: Velux Window to Front Aspect, Radiator, Eaves Storage and Laminate Flooring.
Shower Room: Double Glazed Window to Rear Aspect, Double Walk In Shower, Wall Mounted Towel Radiator, Vanity Basin with Cabinet Under, Low Level W.C and Laminate Flooring.
Outside:
Rear Garden: Fully Enclosed with Side Access, Gravelled Seating/Play Area, Lawn, Shed,Summer House, Outside Tap and Lights.
Brick Built Outbuilding: Double Glazed Window to Rear Aspect, Space for Fridge freezer and Tumble Dryer,Electric and Light.
Private Driveway to the Front of the Property, Gravelled with Space for Five Cars.


