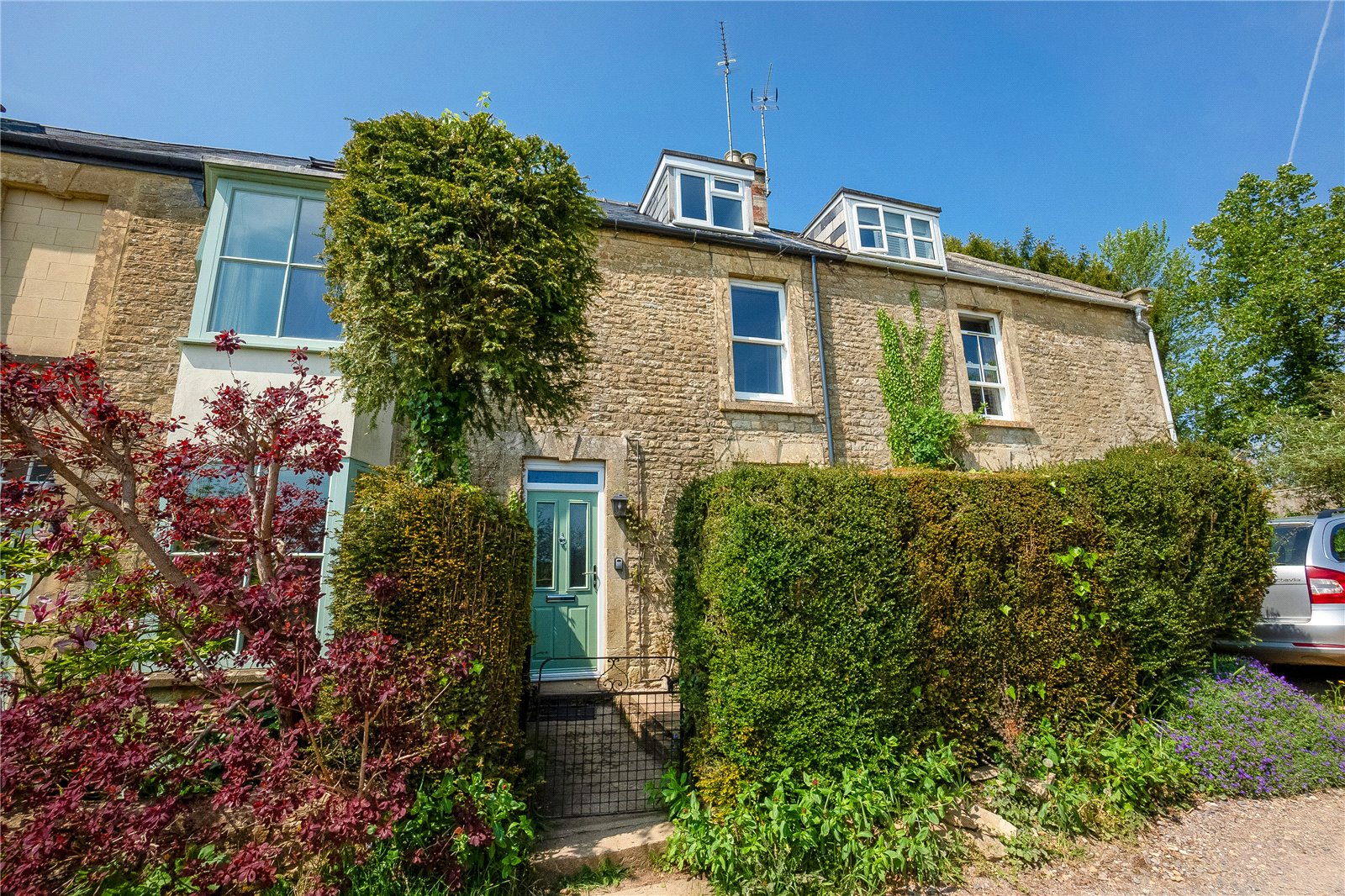Common Lane, Chipping Norton, Oxfordshire, OX7 5XU
- Terraced House
- 2
- 2
- 1
Description:
A Charming Two Double Bedroom Cottage Located Down a Quiet Lane with Attractive Gardens and Double Garage. The Cottage benefits from a New Roof, Double Glazed Timber Frame Windows and Gas Fired Central Heating.
Part Glazed Hardwood Door to
Entrance Hallway
Stairs To First Floor, Exposed Stone Wall and Door to
Sitting Room
Double Glazed Sash Window with Wooden Frame to Front Aspect, Exposed Beams and Wooden Floor. Feature Fireplace and Door to
Dining Room
Vinyl Flooring, Wooden Frame Window to Rear Aspect, Gas Flame Effect Wood Burner, Exposed Stone Wall. Door to Basement and Door to
Kitchen
Double Glazed Windows to Side Aspect and Door to Courtyard Garden. Range Cooker consisting of Gas Hob and Electric Oven, Fitted Kitchen Comprising of Wall and Base Units with Solid Wooden Worktops, Space for Freestanding Fridge, Tumble Dryer and Dishwasher. Belfast Sink.
Basement
Window To Front Aspect, Stairs to Ground Floor and Feature Well.
First Floor Landing
Bedroom
Double Glazed Sash Window to Front Aspect, Feature Fireplace and Built in Wardrobe.
Bathroom
Double Glazed Window to Rear Aspect, Panelled Bath, Low Level WC and Hand Wash Basin. Built in Cupboard with Gas Fired Combi Boiler.
Second Floor
Bedroom
Exposed Stone Wall. Dual Aspect Views UPVC to Front and Rear. Exposed Beams.
Outside
The Garden Is Separate, Fully Enclosed and Mainly Laid to Lawn with Mature Borders, A Separate Part Of the Garden is Laid to Shingle
Double Garage
Single Driveway with Parking for Two Vehicles.
Rear Courtyard Garden
Private with West Facing Aspect.


