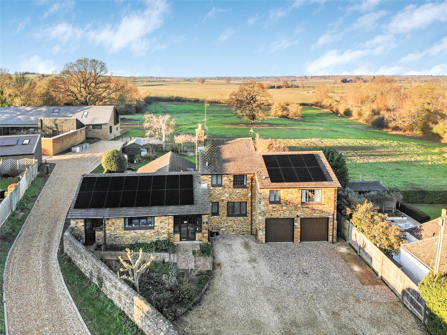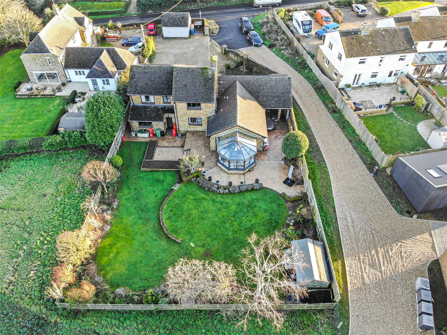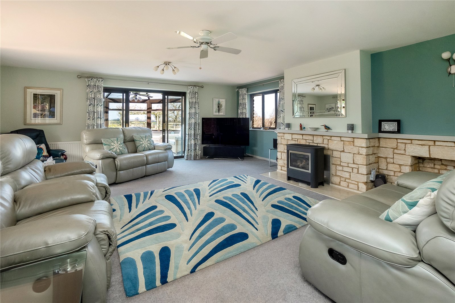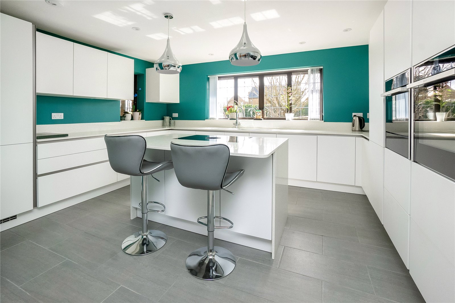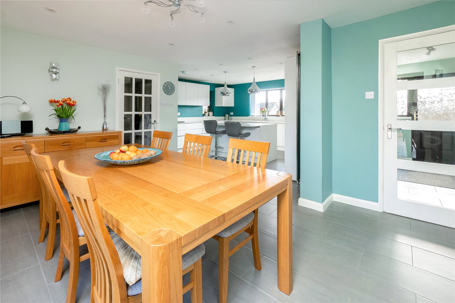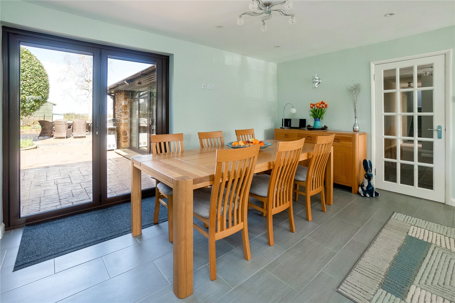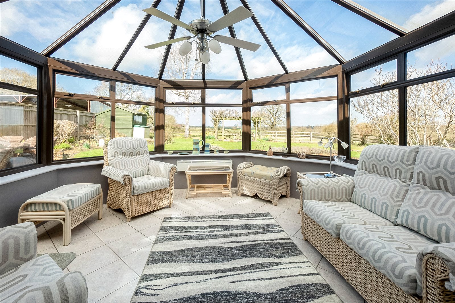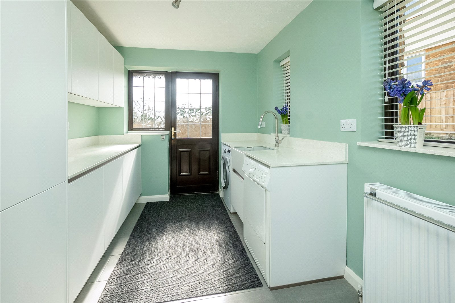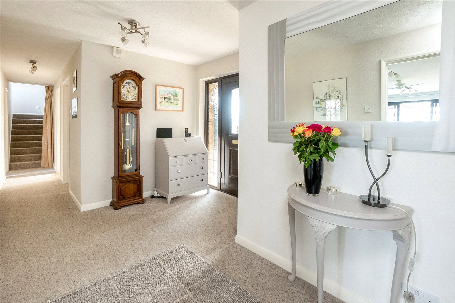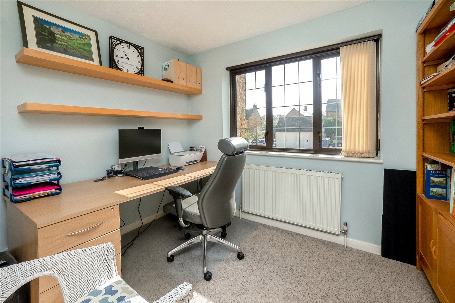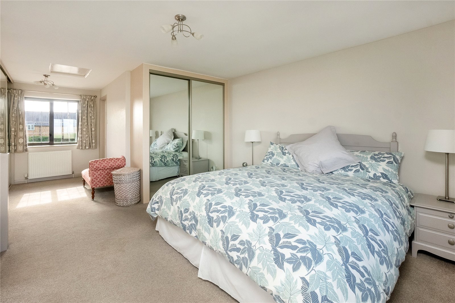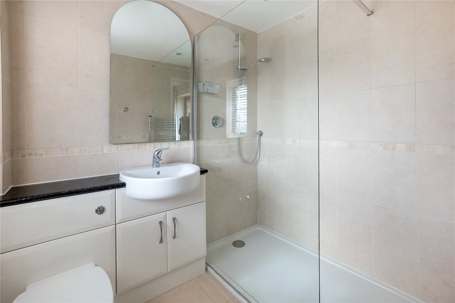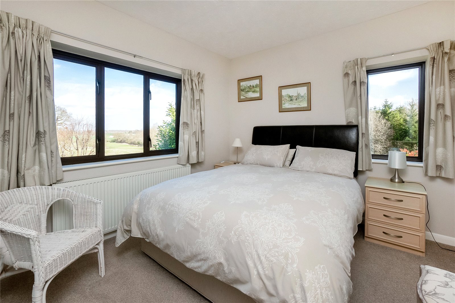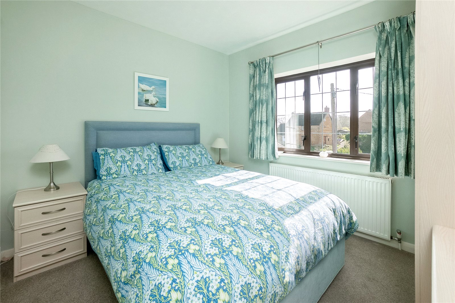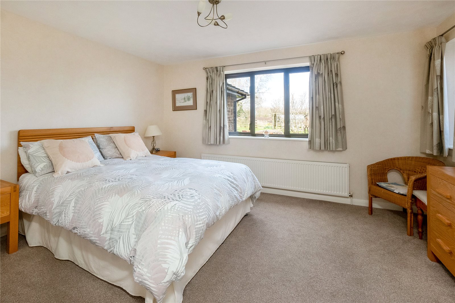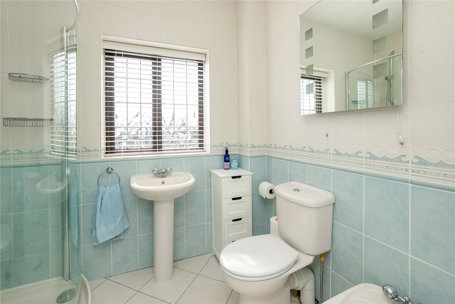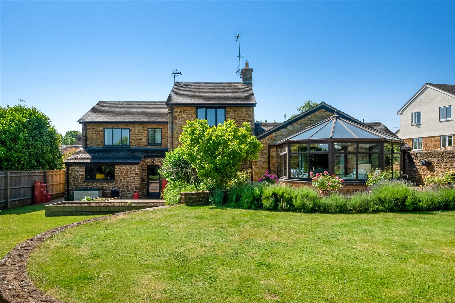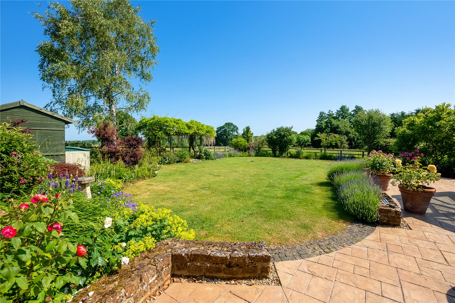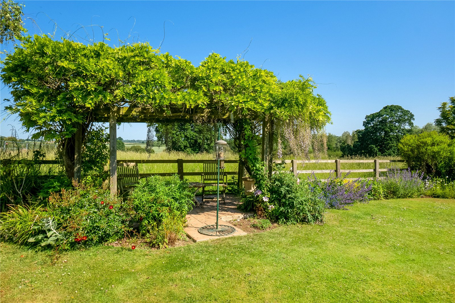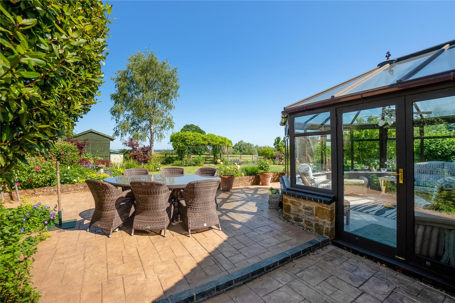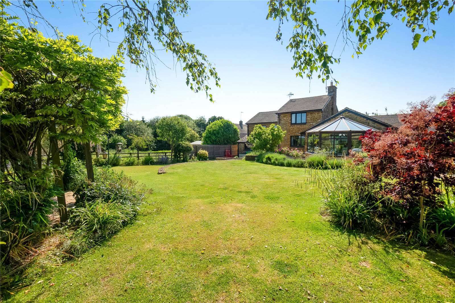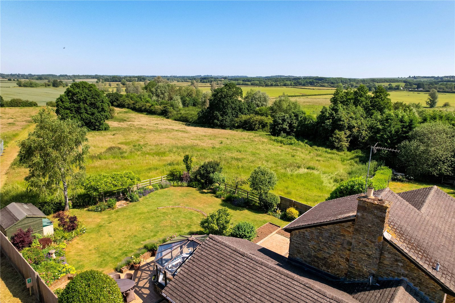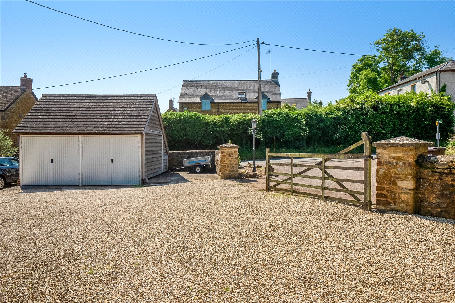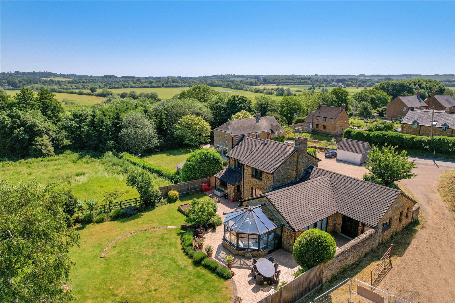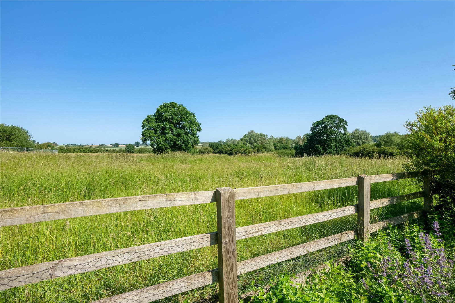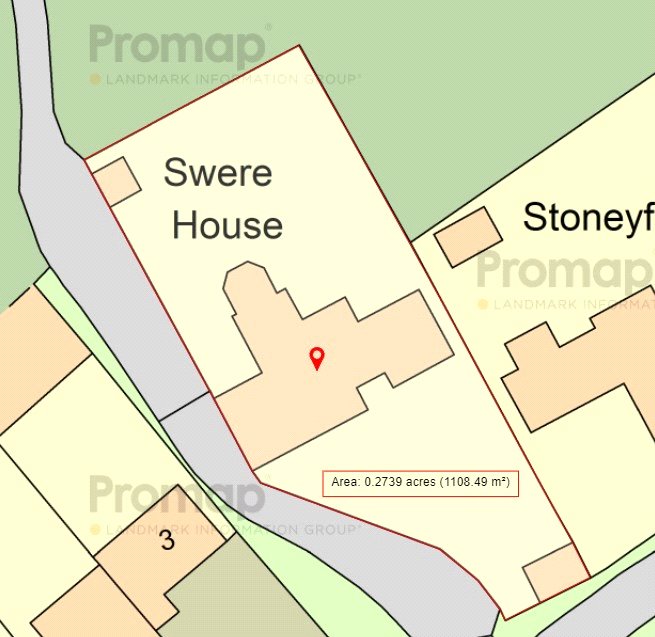Clifton, Banbury, OX15 0PE
- Detached House
- 4
- 3
- 3
Description:
An Individual Detached Stone Residence Set Just Over ¼ of an Acre in Pleasant and Landscaped Gardens Backing onto Fields with Countryside Views. The Property also Benefits from Four Garages.
Double Glazed Front Door To:
Entrance Porch: Tiled Floor, Exposed Stonewall, Double Glazed Windows, Front Door to:
Spacious Entrance Hall: Stairs to First Floor Level, Built in Cupboard Housing Electric Central Heating Boiler.
Shower Room: Comprising of White Suite of Corner Shower Cubicle with Shower Over, Pedestal Hand Wash Basin, Low Level WC, Full Tiled Walls, Tiled Floor and Double Glazed Windows To Front Aspect.
Study: Double Glazed Windows to Front Aspect.
Sitting Room Attractive Stone Fireplace with Marble Hearth, 3 Sets of Patio Doors Leading out to Rear Garden Double Glazed Windows to Side Aspect.
Conservatory: Of Stone and Double Glazed Construction, Tiled Floor, French Doors to Rear Garden Electric Wall Mounted Heaters.
Kitchen / Dining Room: Recently Fitted Kitchen (2022.) By Ridgeway Nobilia Kitchens, Fitted with A Range of Wall and Base Units with Quartz Work Surfaces. Range Of Integrated Appliances Including a Bora Electric Hob, Boiling Water Tap 2 X Neff Ovens with Combination Microwave and Hide and Slide Doors. Bosch Larder Fridge, Bosch Larder Freezer, Bosch Dishwasher. Double Glazed Window to Front Aspect, Inara Concrete Tiled Floor. Bifold Double Glazed Door to Rear Garden.
Utility Room: Same as Kitchen with Pluming to Bosch Washing Machine and AEG Tumble Dryer, Double Glazed Windows and Door to Front Aspect, 3 Double Glazed Windows to Side Aspect, Double Glazed Door to Rear Garden, Access to Loft Space.
Bedroom: Double Glazed Window to Rear Aspect with Views Over the Garden and Countryside Beyond, Double Glazed Windows to Side Aspect.
First Floor
First Floor Landing: Access to Loft Space Double Glazed Windows to Rear Aspect with Panoramic Views Over Fields, Built in Double Airing Cupboard.
Master Bedroom: Double Glazed Windows to Rear and Side Aspect with Panoramic Views Over Countryside.
Dressing Room: Range of Built in Mirrored Wardrobe, Double Glazed Windows to Front Aspect Access to Loft Space.
Ensuite Shower Room: Comprising of White Suite of Walk in Double Shower Cubicle, Hand Wash Basin with Vanity with Below, Low Level WC, Hot Towel Radiator, Tiled Floor, Full Tiled Walls, Double Glazed Window to Front Aspect.
Bedroom: Double Glazed Windows to Rear And Side Aspect With Panoramic Views Over Open Fields, Range Of Built In Double Mirrored Wardrobes.
Bedroom: Double Glazed Window to Front Aspect, Range of Built in Mirrored Wardrobe, Range of Drawers and Side Tables.
Shower Room: Comprising of Walk in Double Shower, Pedestal Hand Wash Basin Low Level, Bidet, Full Tiled Walls, Double Glazed Window to Front Aspect, Tiled Floor.
Outside
Large Gravelled Driveway with Parking for Numerous Vehicles, To A Double Integrated Garage and Double Detached Garage.
Integrated Garage Twin Roller Under Over Doors, Light and Power Connected to The Rear of The Garage Is a Workshop Area With Double Glazed Windows And Double Glazed Door To Rear Garden.
Detached Double Garage Oak Framed Twin Metal Swung Doors to Front with Power Connected.
Front Garden Laid with Path and Well Stocked Flower and Shrub Beds with Outside Lighting Side Pedestrian Access to Rear Garden.
Rear Garden: This Backs onto Open Fields and Has Panoramic Views Over Open Countryside Toward Adderbury and Kings Sutton Where The Church Steeples Can Be Seen, Laid With Concrete Printed Patio For Everlasting. Flower and Shrub Beds Stone Walls, Decked Area with Pergola Over. There Is a Gate That Leads out Into the Adjoining Fields Which Provides A Footbath to Adderbury.
**EPC**
With the change of stove in the lounge from LPG to a wood burner would see a result of D56, with D65 being available after the same insulation upgrades.


