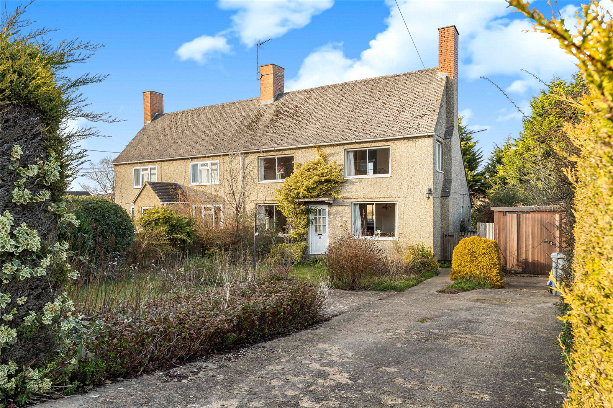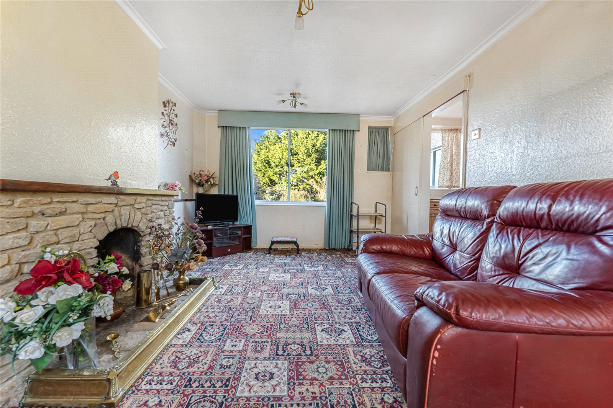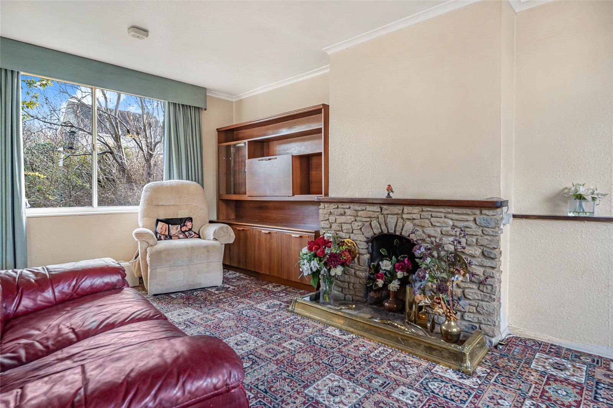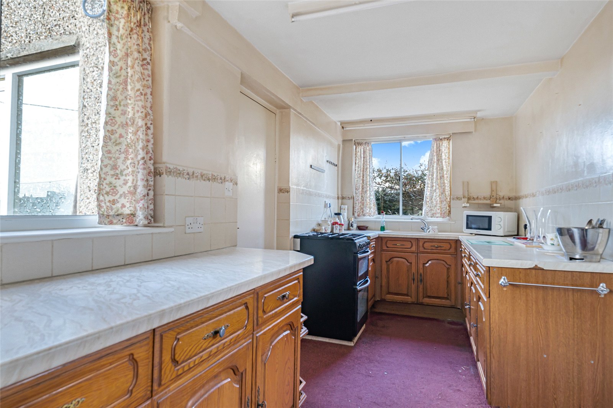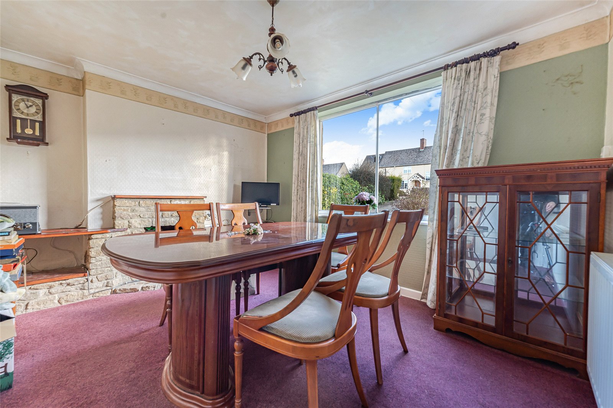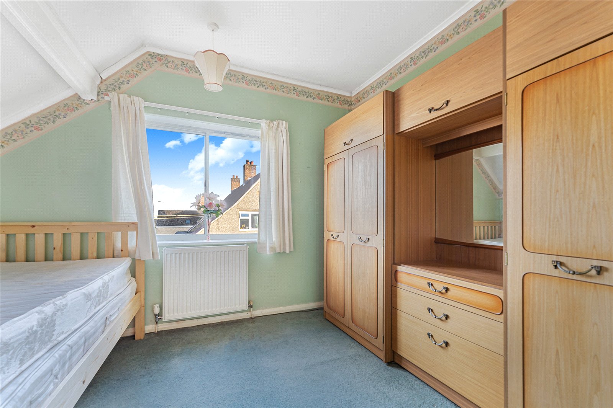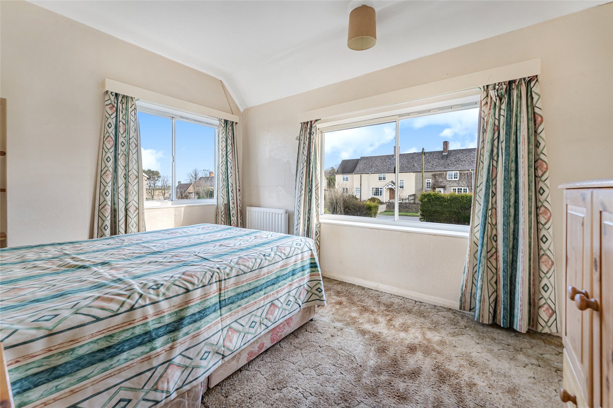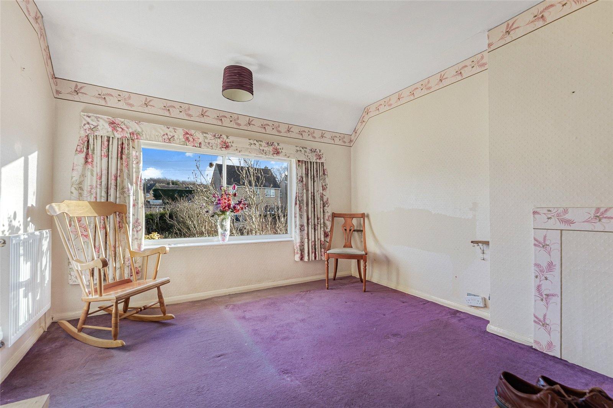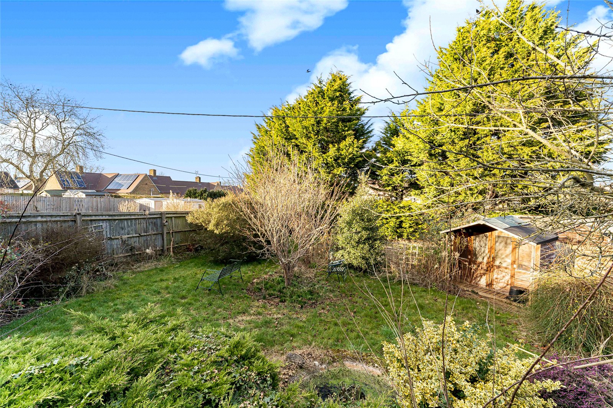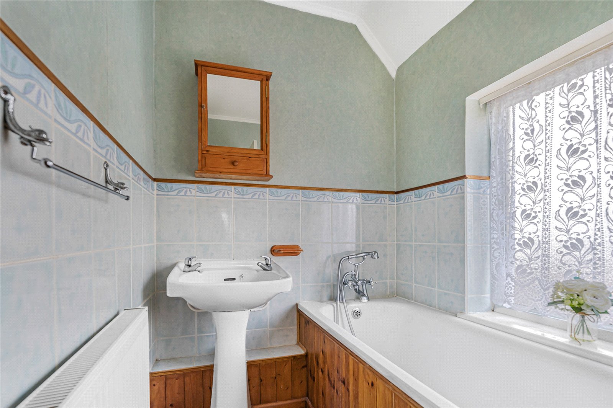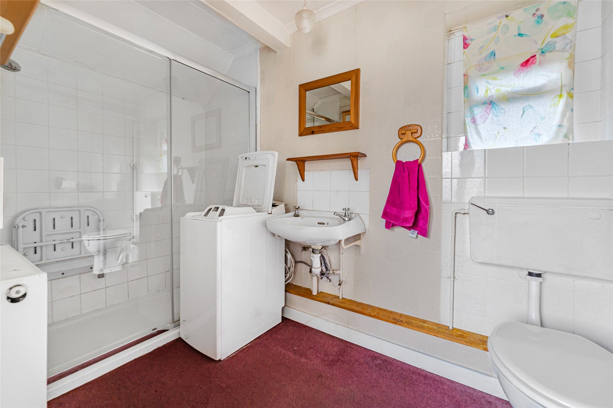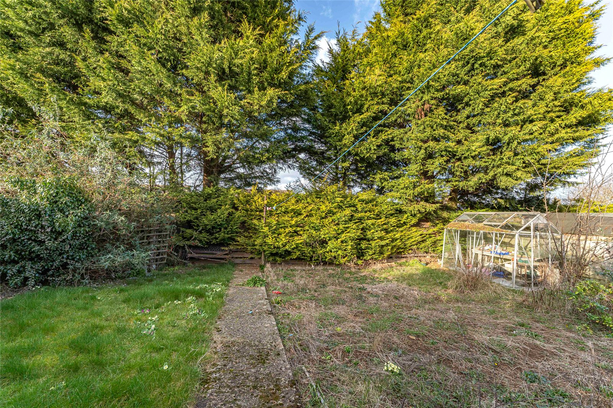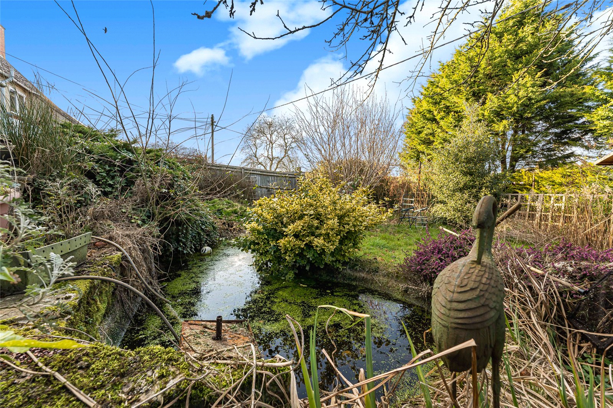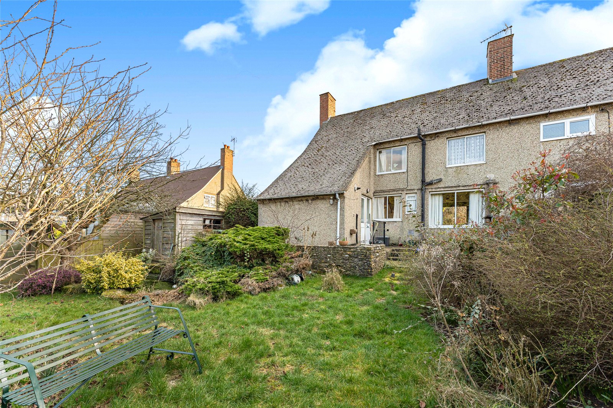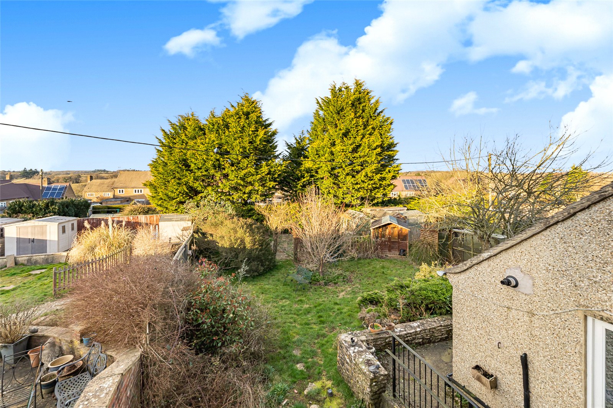Cleveley Road, Enstone, Chipping Norton, OX7 4LL
- Semi-Detached House
- 3
- 2
- 2
Description:
This 1950’s semi detached house is in need of modernisation, situated on a good sized plot, with front and rear gardens, off road parking and a single garage.
Front door to
Entrance Hallway: Stairs lead to first floor, door to
Sitting Room: Feature open fireplace, window to front and rear aspect, door to
Kitchen: Window to side aspect, matching base units, integral sink, freestanding space for cooker, door to Dining Room and Utility Room.
Utility Room: Door to rear garden, wall mounted gas fired boiler to radiators (Calor Gas)
Cloakroom: Hand wash basin, low level WC.
Dining Room: Window to front aspect.
Landing: Window to rear aspect.
Bedroom One: Window to front and side aspect, walk-in cupboard.
Bedroom Two: Window to front aspect.
Bedroom Three: Window to rear aspect.
Bathroom: Panelled bath, low level WC, hand wash basin.
Outside Front Garden: Laid to lawn and enclosed by mature conifers. There are mature borders and off road parking in front of a single garage. Side pedestrian access to the rear garden.
The rear garden is laid to lawn with mature borders and trees, two sheds, and a hardstanding seating area for alfresco dining.


