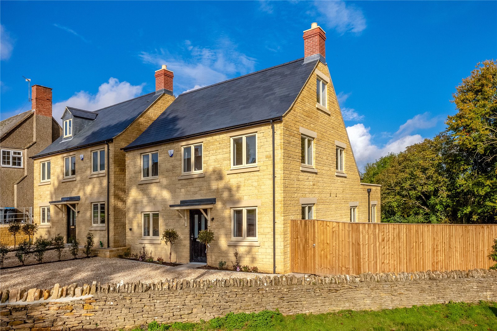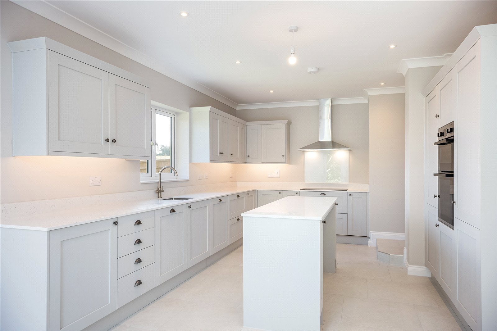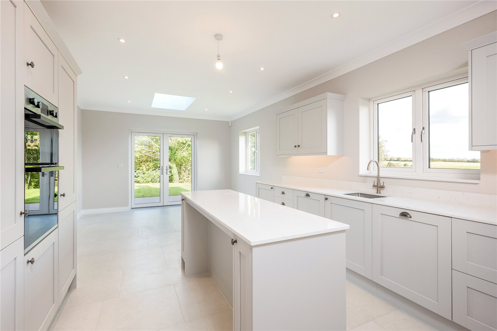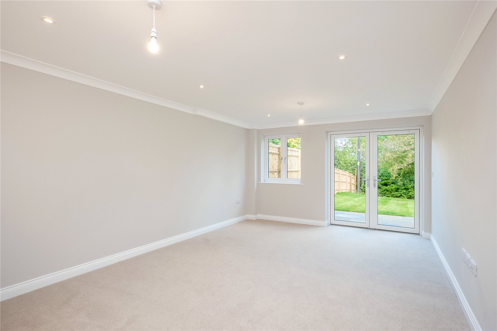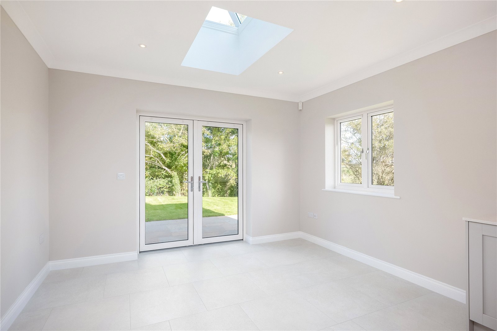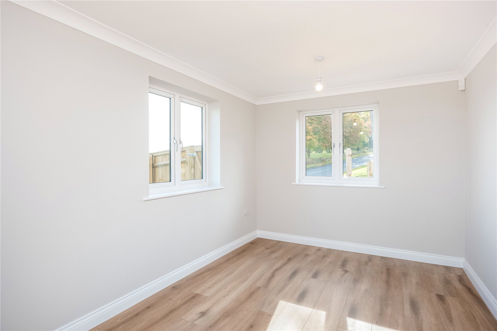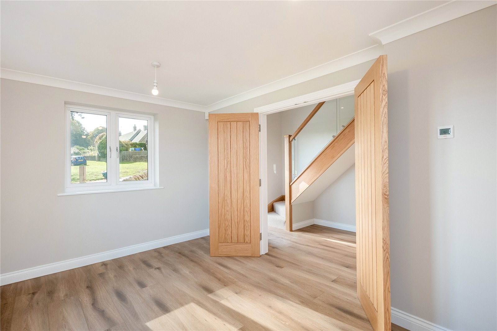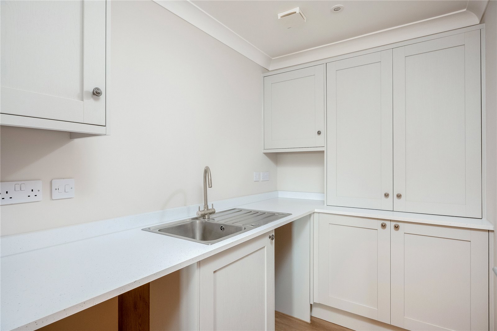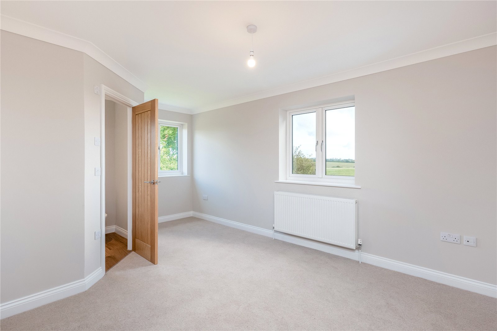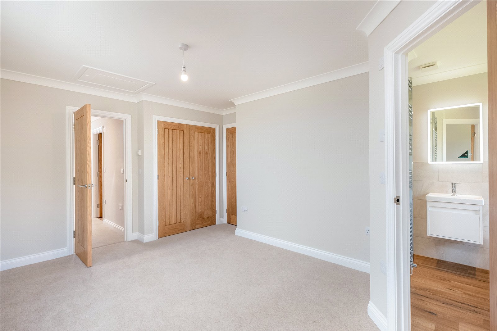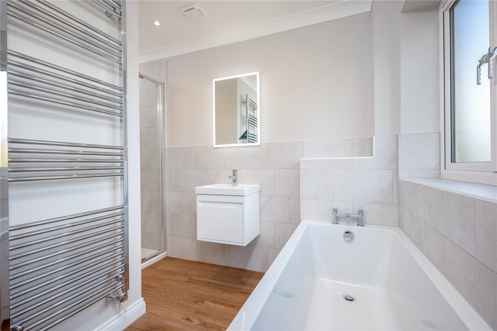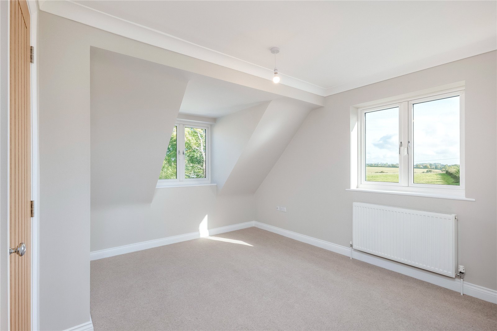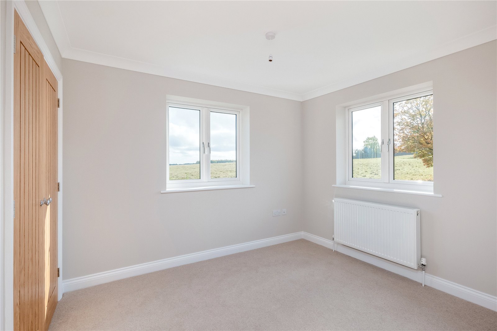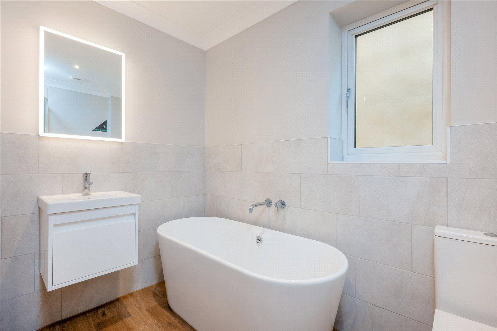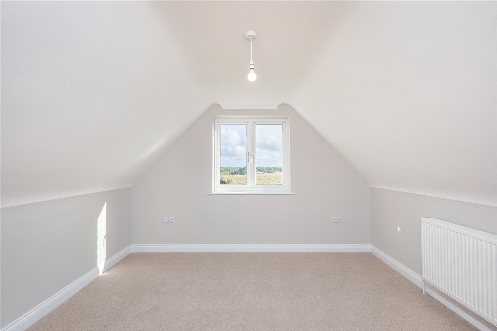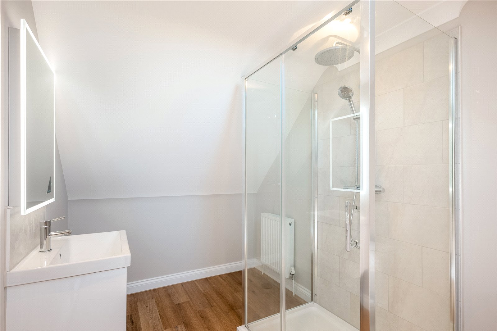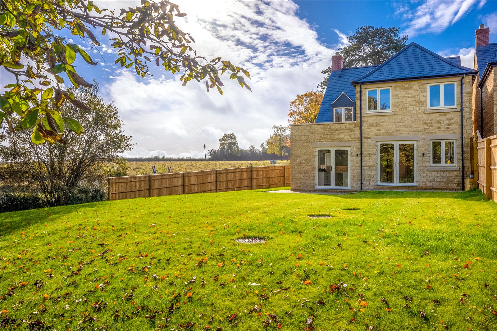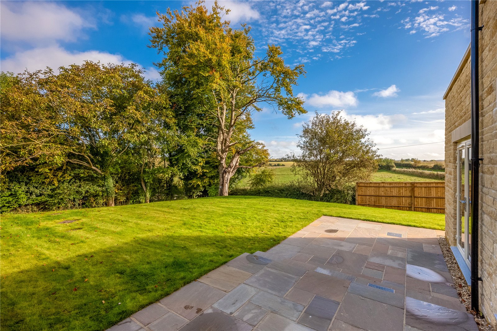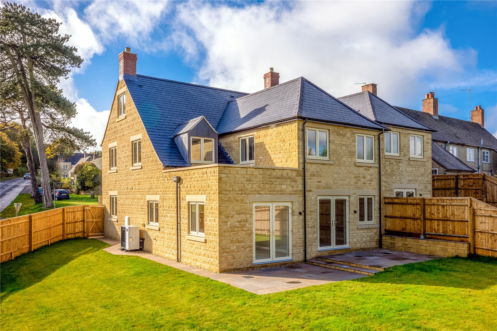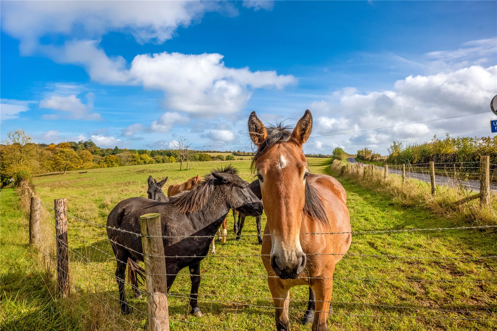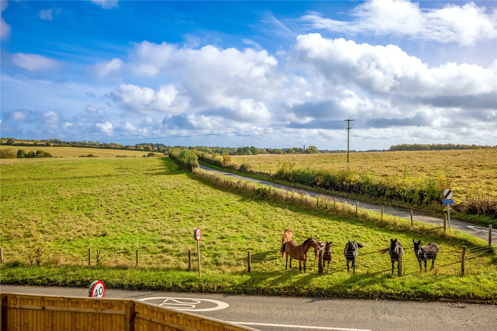Cleveley Road, Enstone, Chipping Norton, OX7 4LL
- Detached House
- 5
- 3
- 3
Description:
An amazing five bedroom, three bathroom detached stone residence (1990 sq. ft) set in exceptionally large gardens with parking for four vehicles to the front. Countryside views and walks can be enjoyed opposite.
Canopy porch to part glazed front door to
Spacious Entrance Hall – Glazed oak staircase to first floor level with understairs recess, wooden floor. Double glazed doors to Dining room.
Cloakroom – Comprising of white suite of low level WC, hand wash basin with vanity unit below, wooden floor.
Sitting Room – Double glazed French doors to rear garden.
Dining Room – Double glazed window to front aspect, double glazed window to side aspect with countryside views.
Snug – Double glazed window to front aspect.
Kitchen/Dining/Family Room – Fitted with a range of mounted wall and base units with quartz worksurface and splash backs. Range of integrated appliances including a LAMONA induction electric hob with extractor fan above, double oven, full length fridge/freezer and a dishwasher. Tiled floor, double glazed French doors to rear garden. Two double glazed windows to side aspect with countryside views.
Utility Room – Fitted with a stainless-steel sink unit with cupboard below. Range of mounted wall and base units with quartz worksurface and splashback. Plumbing for washing machine and tumble dryer. Wooden floor.
First floor landing – Double glazed window to front aspect, stairs to second floor, built-in airing cupboard.
Master Bedroom – Range of built-in wardrobes, double glazed window to rear aspect, double glazed window to side aspect with countryside views.
En-suite Bathroom – Comprising of white suite of panelled bath, separate double walk-in shower with shower and rain shower over. Hand wash basin with vanity unit below, low level WC, part-tiled walls, wooden floor, double glazed window to rear aspect.
Bedroom Two – Built-in wardrobe, double glazed window to rear aspect, double glazed window side aspect with countryside views.
Bedroom Three -Range of built-in wardrobes, double glazed window to front aspect with field views, double glazed window to side aspect with countryside views.
Bedroom Four – Range of built-in wardrobes, double glazed window to front aspect.
Second floor landing – Built-in cupboards
Guest Bedroom – Double glazed window to side aspect with countryside views.
En-suite Shower Room – Comprising of white suite of double shower cubicle, hand wash basin with vanity unit below, low level WC, wooden floor, double glazed Velux window to rear aspect.
Outside
Gravelled driveway with parking for four vehicles with landscaped borders, side pedestrian access.
The property is located on an unbelievable corner plot with countryside views. The gardens are landscaped with paved patio and mainly laid to lawn with a combination of close board fencing and hedging enclosing the property. Outside lighting and tap.
The property benefits from air source heating (underfloor to the ground floor and radiators to the first and second floor) and double glazed windows.


