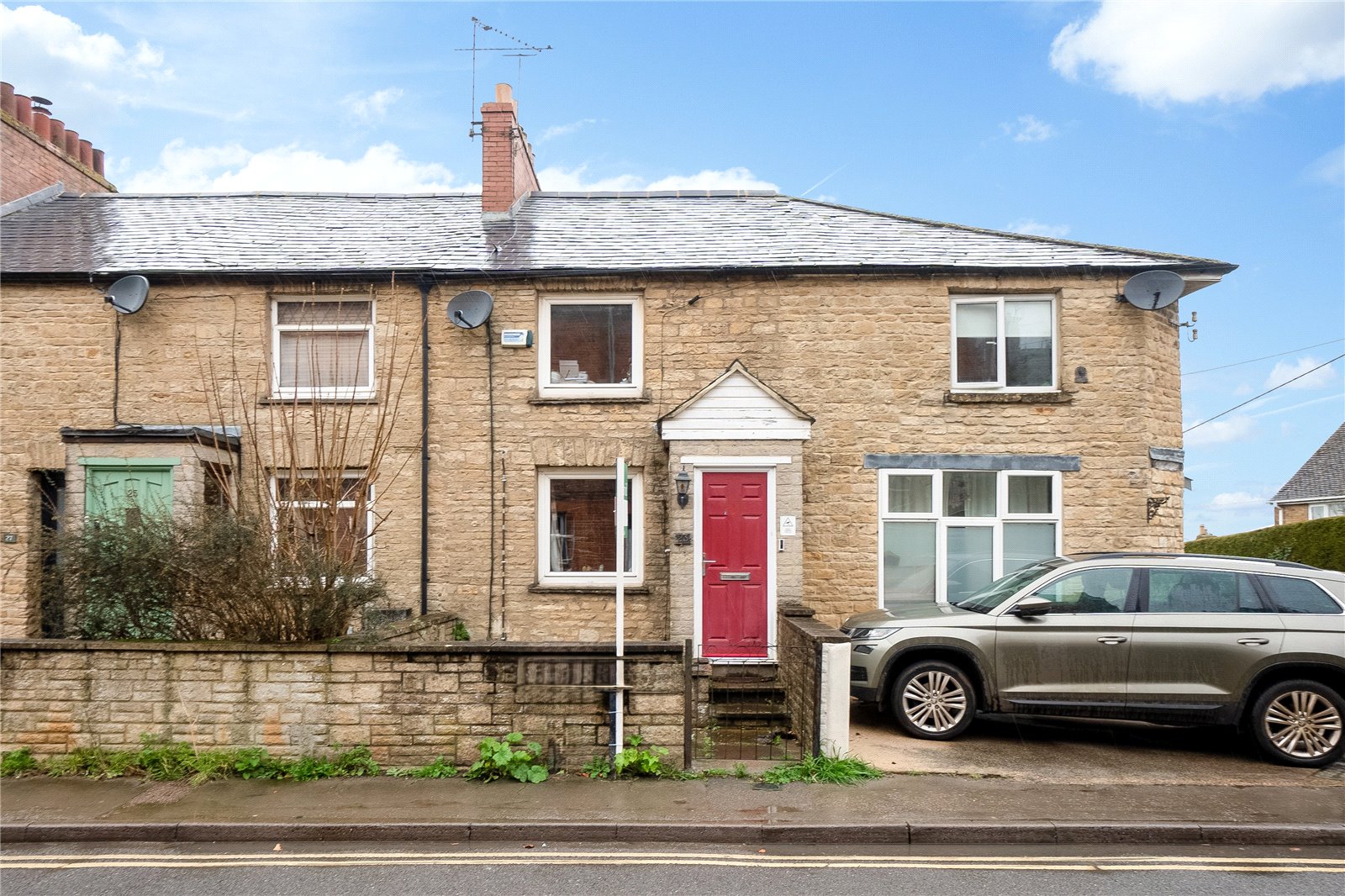Churchill Terrace, Churchill Road, Chipping Norton, OX7 5HS
- End of Terrace House
- 2
- 1
Description:
An Attractive Three Storey Mid Terrace Cottage with the Added Benefit of a Westerly Facing Rear Garden and a Stone Built Detached Garage/Office Space.
Hardwood Door to Porch.
Double Glazed Windows to Side Aspect, Part Glazed Door to:
Sitting Room
Double Glazed Windows to Front Aspect, Feature Wood Burning Stove, Enclosed Floorboards, and Stone Wall. Spiral Staircase to First Floor, Brace and Latch Door Leading Down to Lower Ground Floor.
Bathroom
Double Glazed Windows to Rear Aspect, Panelled Bath, Walk In Shower Cubicle, Low Level WC, Hand Wash Basin, Heated Towel Rail.
Kitchen/Breakfast Room
Double Glazed Windows to Front and Rear Aspect with Brace and Latch Door Leading to Utility Room, Fitted Kitchen with Matching Base and Wall Cabinets, Oak Worksurfaces, Integrated Sink, Space for Free Standing Gas Fired Cooker, Fridge/Freezer, Understairs Cupboard.
Utility Room
Part Double Glazed UPVC Door Leading to Rear Garden, Double Glazed Windows to Rear Aspect, Plumbing for Washing Machine, Door to
Cloak Room
Double Glazed Windows to Rear Aspect, Low Level WC and Wash Hand Basin
First Floor
Exposed Floor Boards
Bedroom One
Double Glazed Windows to Rear Aspect, Built In Wardrobe
Bedroom Two
Double Glazed Windows to Front Aspect, Exposed Feature Stone Wall
Outside Garden
Stone Paving, Enclosed Westerly Facing Rear Garden with Steps Leading Down to a Shingle Area and Access to Detached Garage
Detached Garage
With Up and Over Door, Power and Light, Steps leading Up to a Boarded Loft Space/Office with Two Velux Windows.


