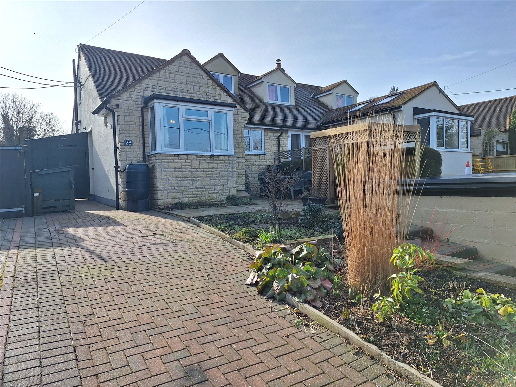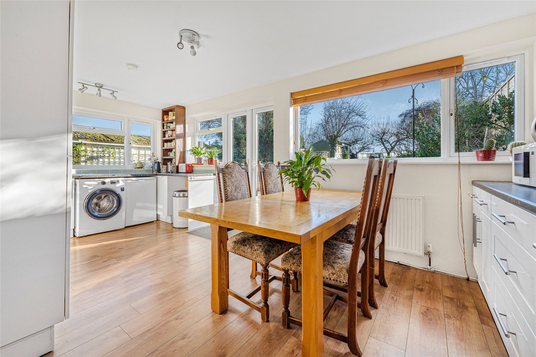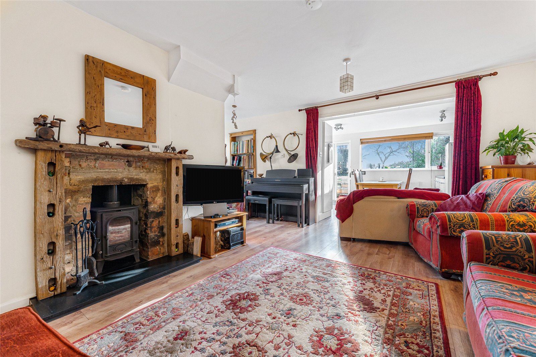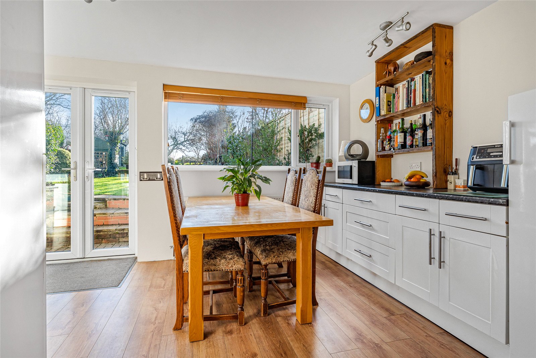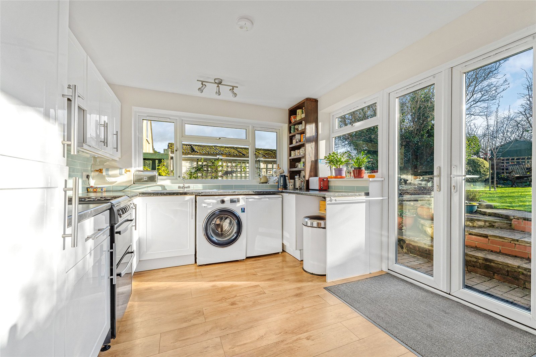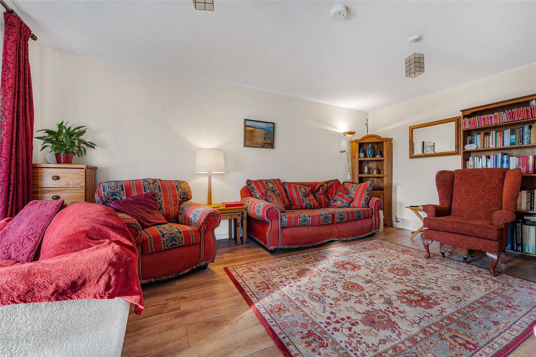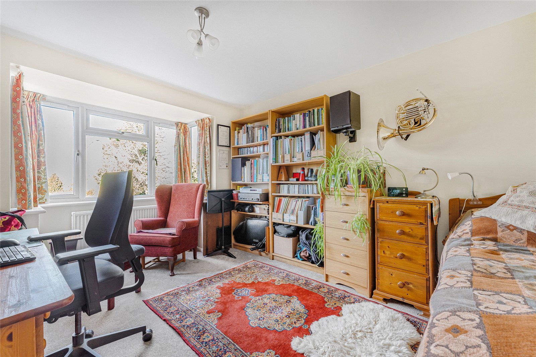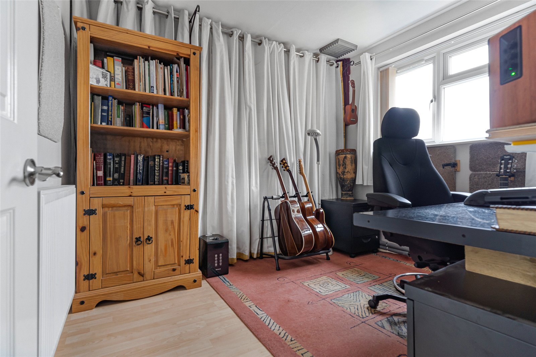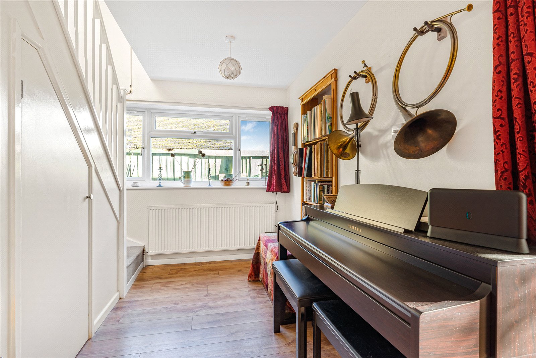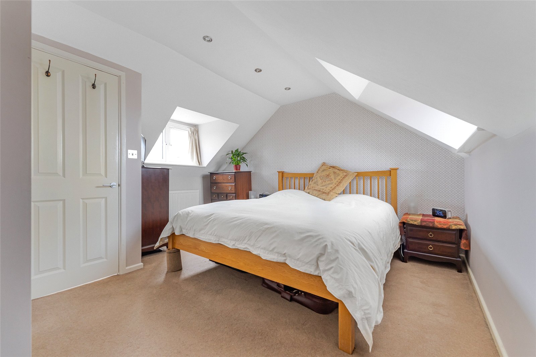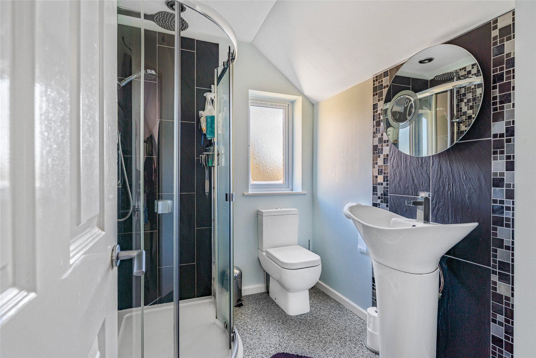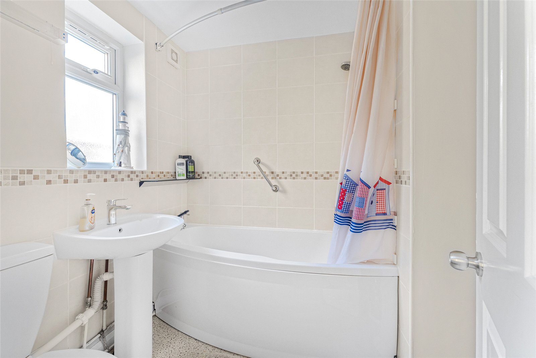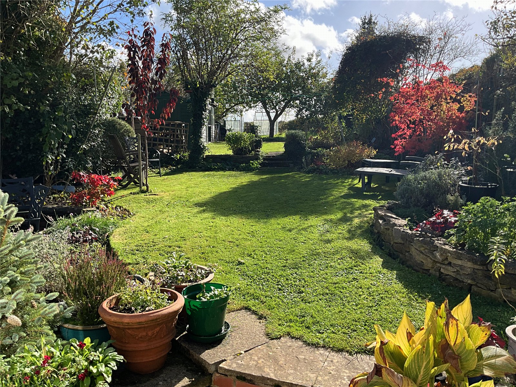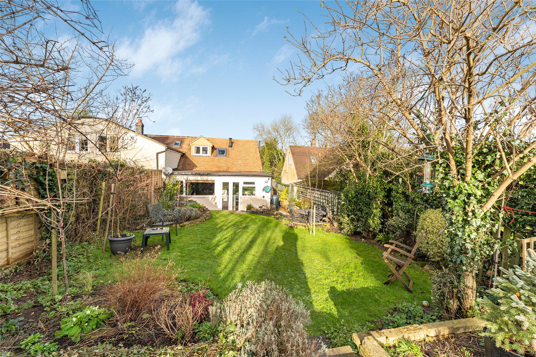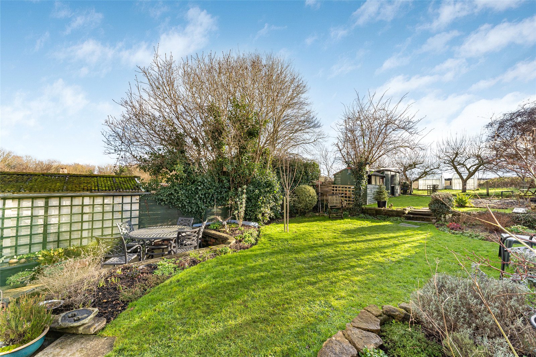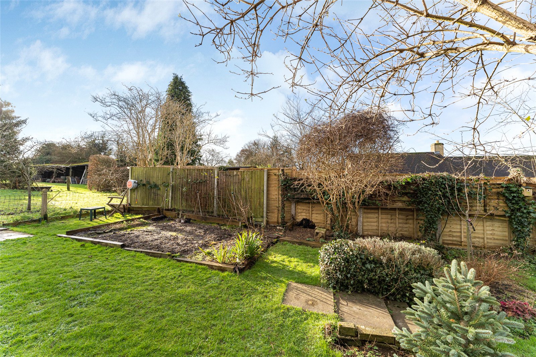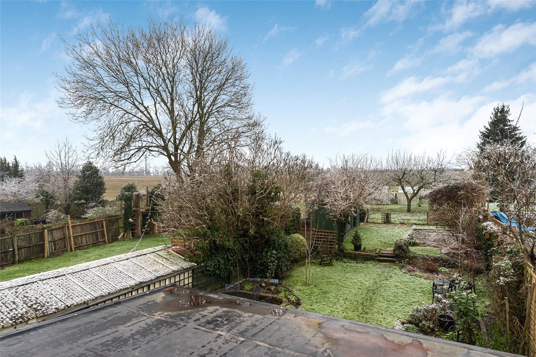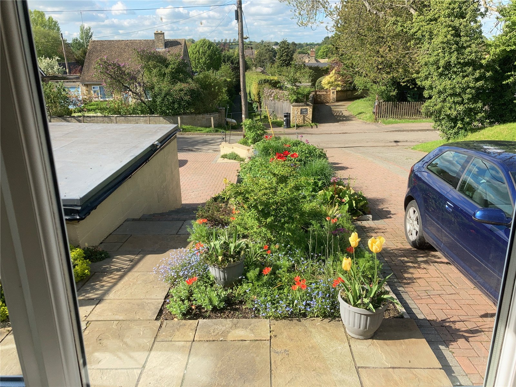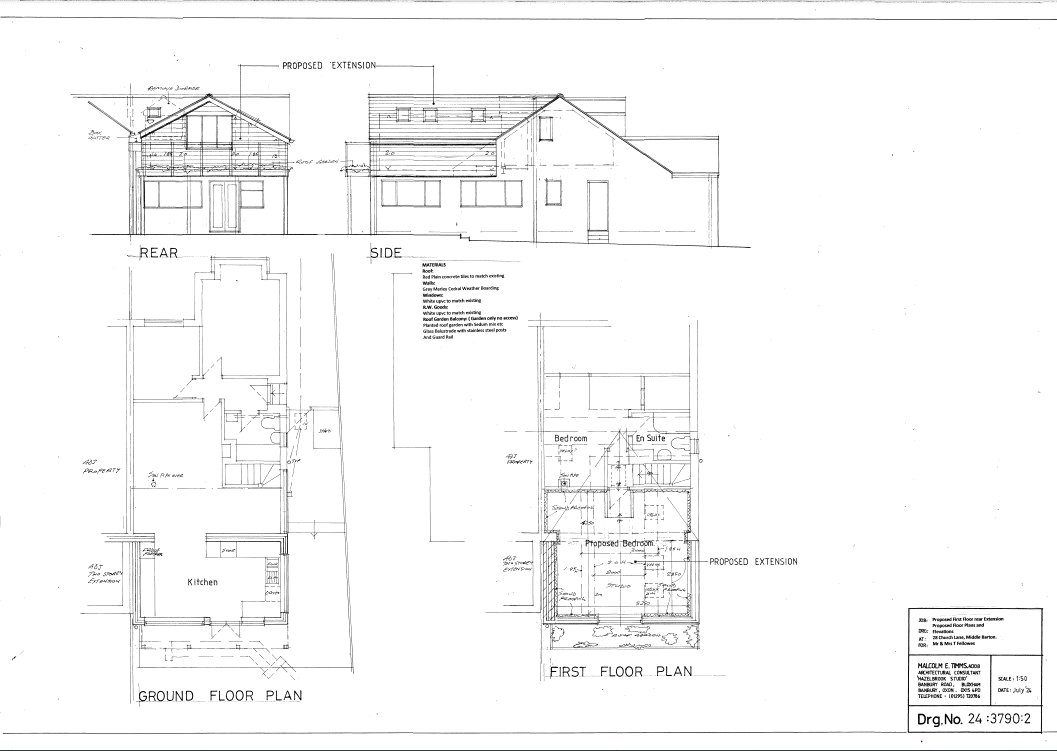Church Lane, Middle Barton, Chipping Norton, Oxfordshire, OX7 7BX
- Semi-Detached Bungalow
- 3
- 2
- 2
Description:
A charming and delightful three bedroom extended home on the edge of the village with planning permission to create a four/five bedroom residence. With off-street parking for five vehicles, a garage, and an established private south facing garden backing onto open countryside.
The property briefly comprises:
Recessed Entrance Porch to Half Glazed Front Door:
Entrance Hall: Door to Bathroom, Bedroom Two and Three and Sitting Room.
Family Bathroom: Comprising of White Suite of, Panelled Bath with Shower Over, Pedestal Hand Wash Basin, Low Level WC, Heated Towel Radiator, Double Glazed Windows to Side Aspect
Bedroom Two: Double Glazed Bay Window to Front Aspect, Wall Mounted Radiator.
Bedroom Three: Double Glazed Window to Front Aspect, Wooden Floor, Wall Mounted Radiator.
Sitting Room: Fitted with an Attractive Log Burning Fire with Stone and Wood Surround and Mantle with Granite Heath, Wooden Floor, Double Glazed Window to Side Aspect, Wall Mounted Radiator, Stairs Rising to First Floor Level, Open Plan Layout leading to;
Kitchen/Dining Room: Double Glazed Windows to both Side and Rear Aspect, Double Glazed French Doors to Rear Aspect, a Range of Matching Wall and Base Units with Rolled Edge Work Surface over, Option for either Gas or Electric Cooker, Plumbing for Washing Machine and Dishwasher, Wooden Floor, Wall Mounted Radiator.
First Floor Landing: Double Glazed Velux Window to Rear Aspect with Views over Fields, Built-in Eves Cupboards.
Master Bedroom: Double Glazed Windows to Front and Rear Aspect with Countryside Views, Wall Mounted Radiator, Eaves Storage, Walk In Wardrobe with Light, Door to; En-suite Shower Room: Comprising of White Suite of Shower Cubicle with Rain Shower and Separate Shower over, Low Level WC, Pedestal Hand Wash Basin, Part Tiled Walls, Double Glazed Window to Side Aspect.
Outside
Two separate Paved Driveways, providing Ample Parking for Numerous Vehicles.
Garage with Up and Over Door, Light and Power.
To the Front of the Property is a Raised Seating Area with Water Feature, and Side Pedestrian Access to the Rear Garden which is South Facing and is not Overlooked.
There is a Paved Patio with Steps up to a Lawn Area with well Stocked Flowers and Shrub Beds, with an Upper Lawn Area with Two Timber Garden Sheds and Vegetable Plots, Outside Power and Lights.
The Property Benefits from Gas Central Heating and Double Glazed Windows.


